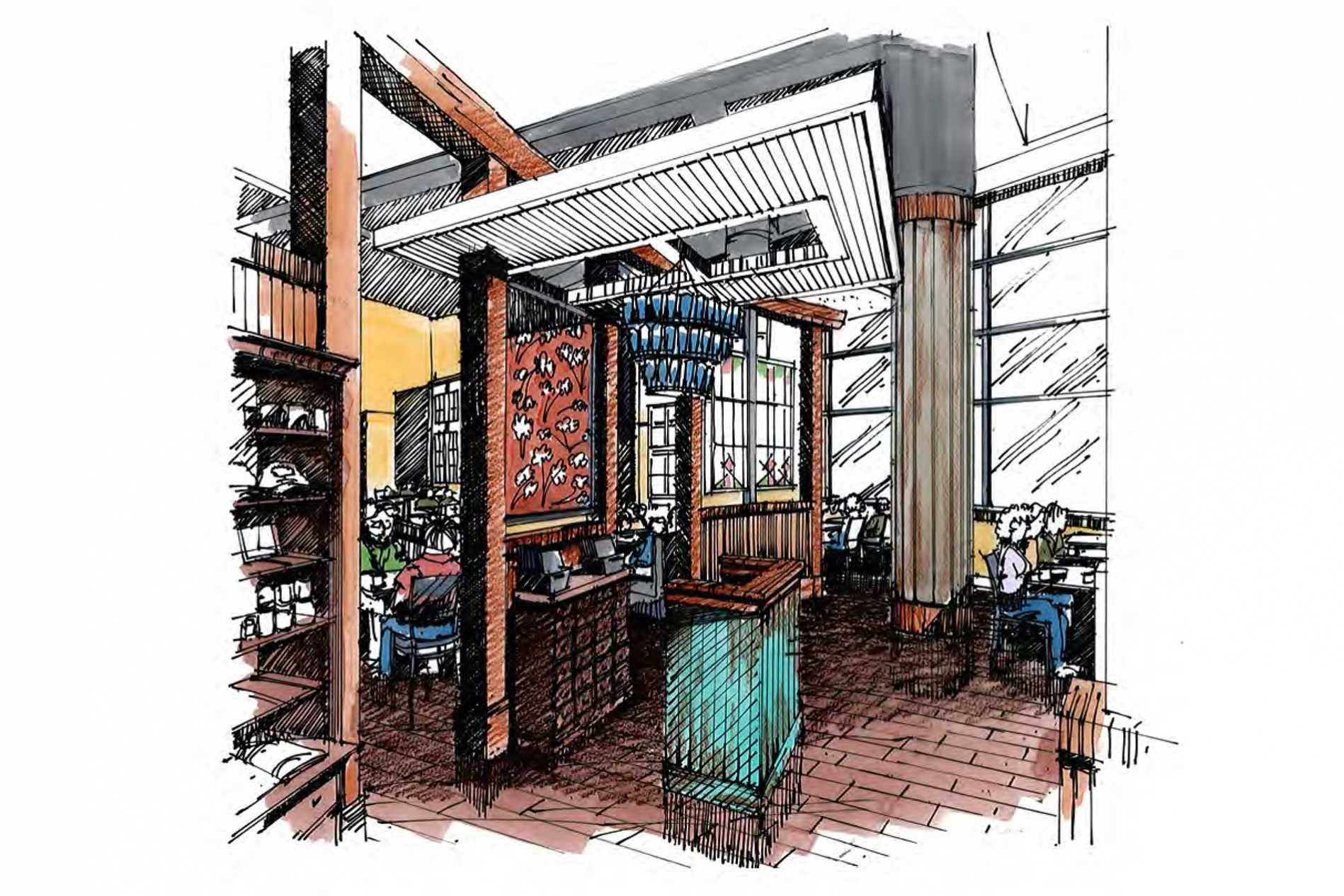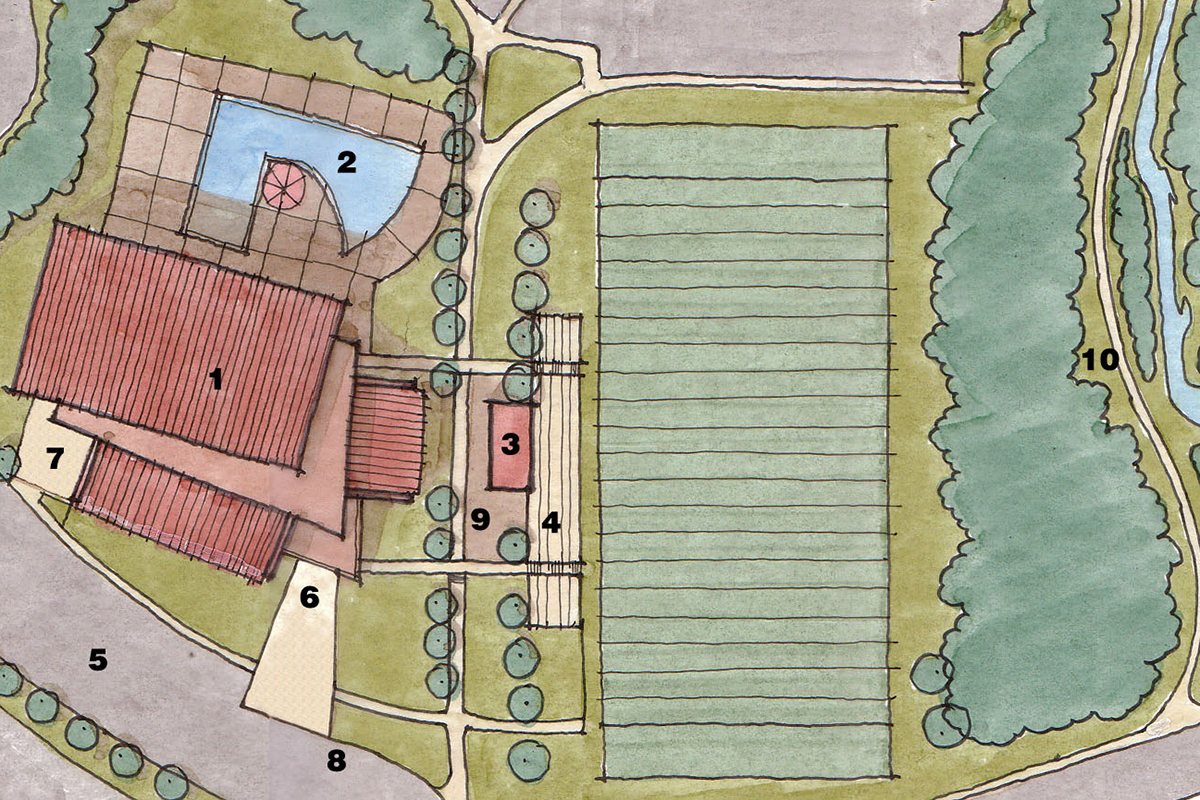
Services
To best attain unique goals and objectives that every project possesses, DP3 Architects relies on architecture-by-team. This process places the client; architect; consultants; and most importantly, the users of the facility in a forum to openly exchange ideas and viewpoints. These meetings result in the collection of facts, needs, goals, and concepts. Involving the team in the project from the early planning phases through design, contract documents, and into the construction phase is the best way to ensure successful solutions to the functional, aesthetic, and economic objectives set for the project.
Concept Design
Project Programming • Site Evaluation • Project Feasibility Studies • Master Planning • Building Design • LEED Strategy Planning • Cost Estimating • Building Condition Assessment • Life Cycle/ Operational Cost Studies • Accessibility Assessments • Interior Design • Study Models • 3-D Visualization • Walk-through Animations

Construction Documentation
Building Design Development • Building Information Modeling (Revit) • Architectural Documentation • Energy Analysis • Cost/Benefit Analysis • Interior Design • Materials Research, Specification • Permit Submittal and Expediting • Project Bidding/Pricing • Construction Bid Evaluation & Award • LEED Project Development
Construction Administration
Construction Contract Preparation and Negotiation • Construction Contract Administration • Construction Observation • Manage Contractor’s Requests for Information • Shop Drawings/Submittals • Contractor’s Pay Requests • Punch Lists/Turnover Inspections • Warranty Inspection • LEED Project Administration