-
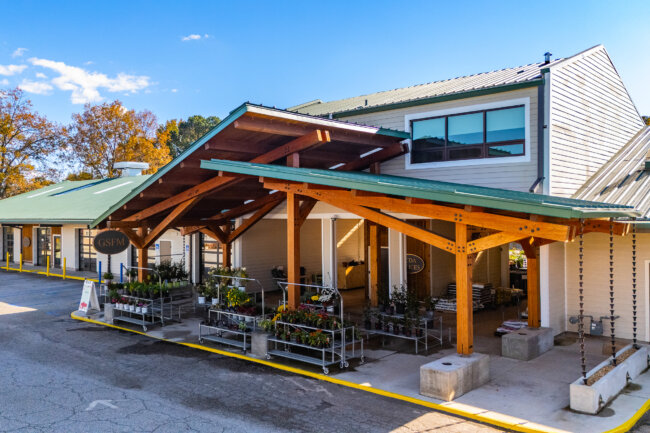
Greenville State Farmers Market
Greenville, SC -
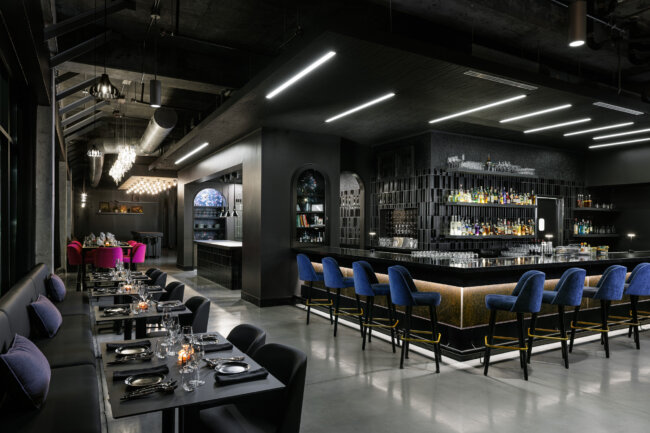
The Black Sheep
Greenville, SC -
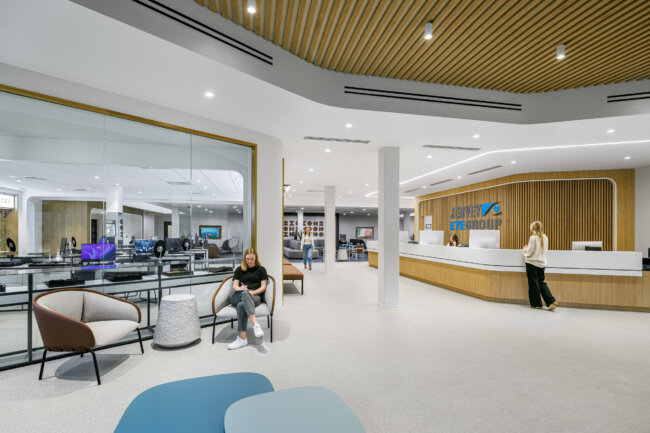
Jervey Eye
601 Halton Rd, Greenville, SC -
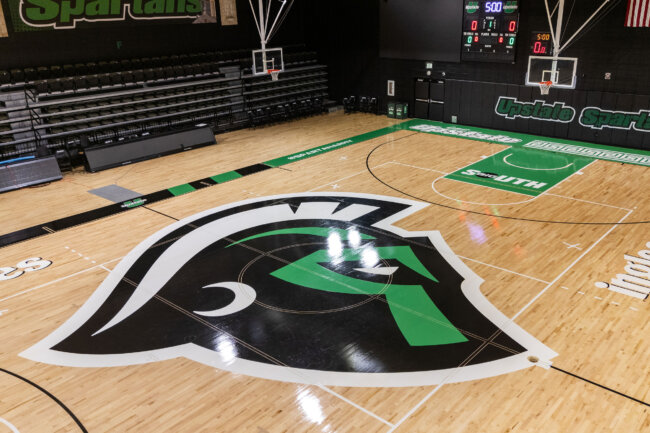
G.B. Hodge Center
Spartanburg, SC -
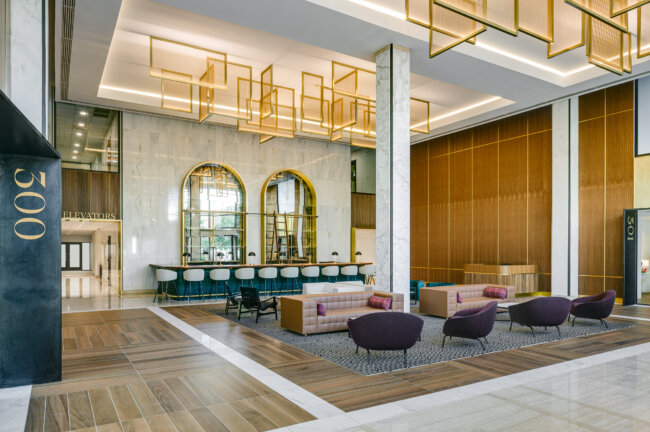 Case Study
Case StudyThe Daniel
Greenville, SC -
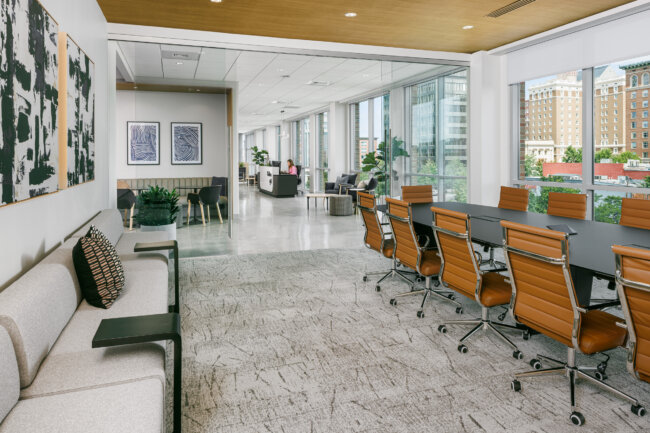
Colliers Office
Greenville, SC -
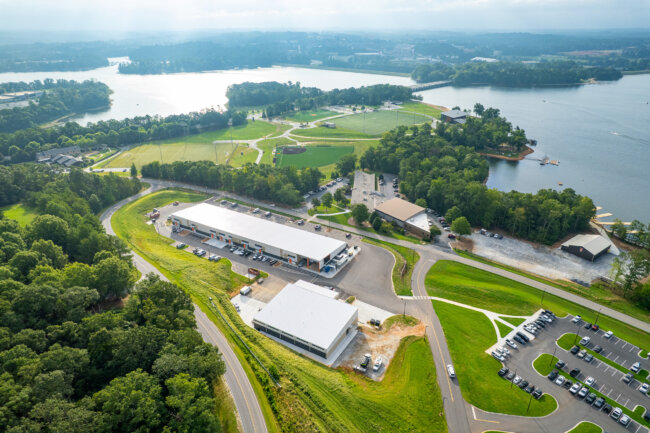
University Facilities Center- Buildings B and C
Seneca, SC -
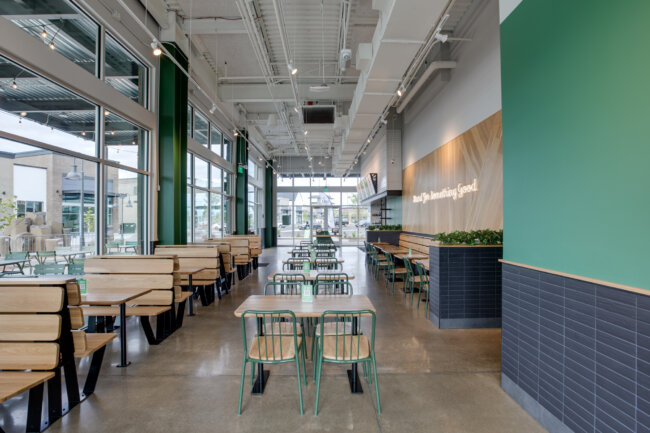
Shake Shack
Hillsboro, OR -
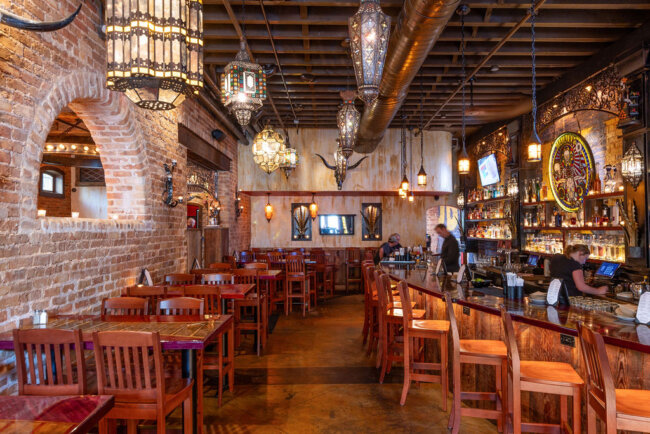
The Matador
Greenville, SC -
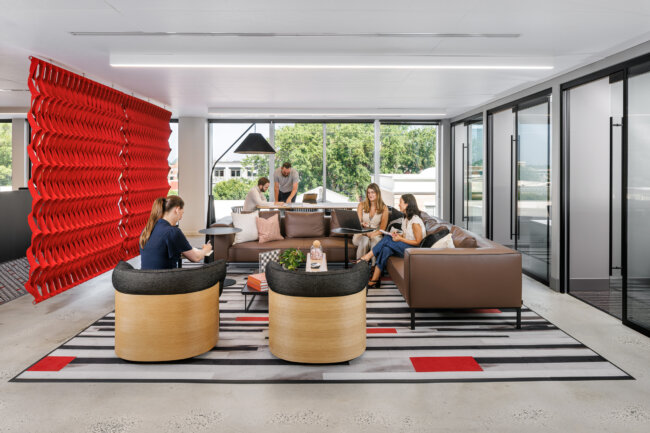 Case Study
Case StudyDP3 Architects Office Expansion
Greenville, SC -
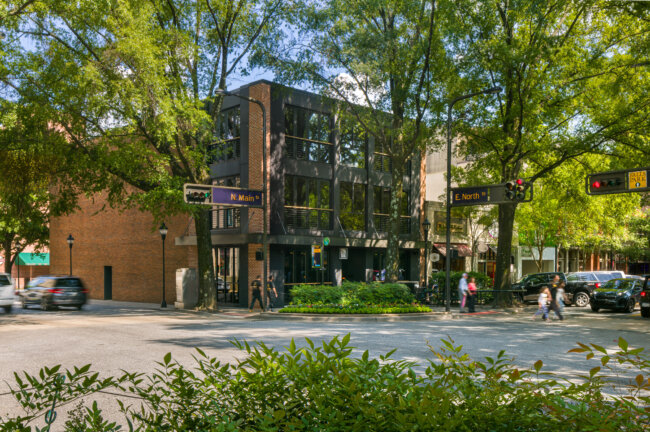
City Tavern
Greenville, SC -
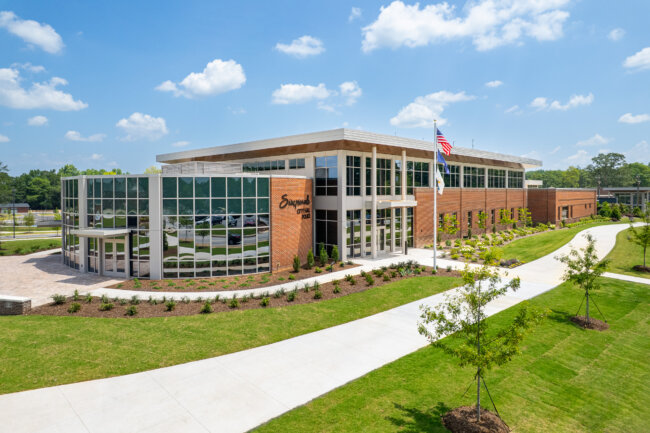 Case Study
Case StudySimpsonville Municipal Complex
Simpsonville, SC -
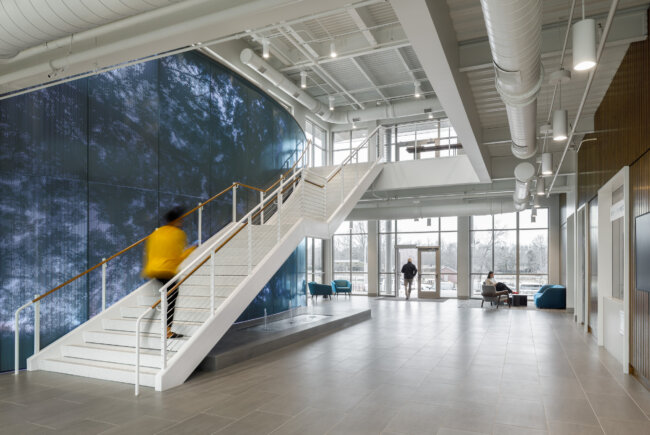 Case Study
Case StudySimpsonville City Hall & Police Headquarters
Simpsonville, SC -
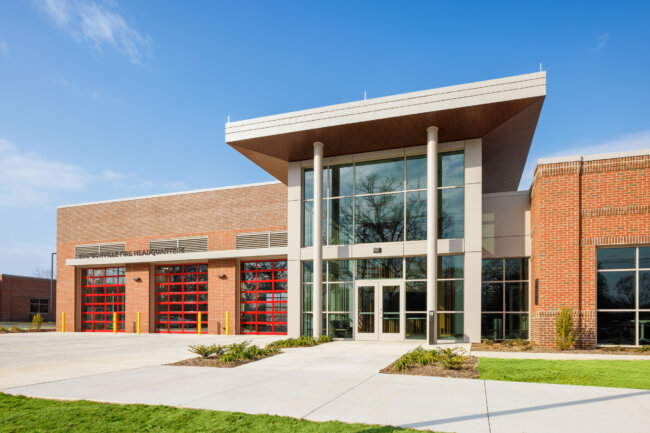 Case Study
Case StudySimpsonville Fire Station Headquarters
Simpsonville, SC -
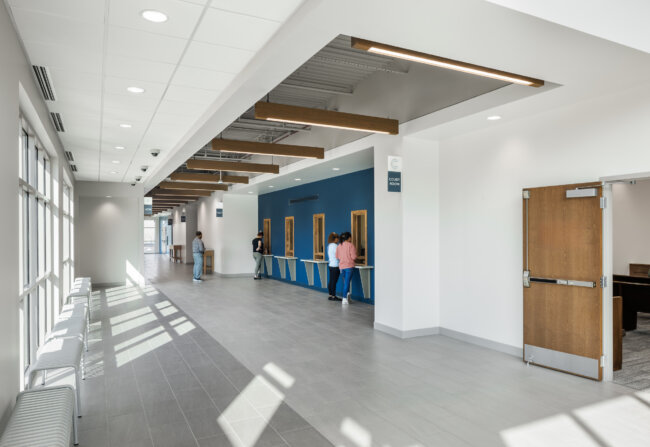
South Greenville Summary Court
Simpsonville, SC -
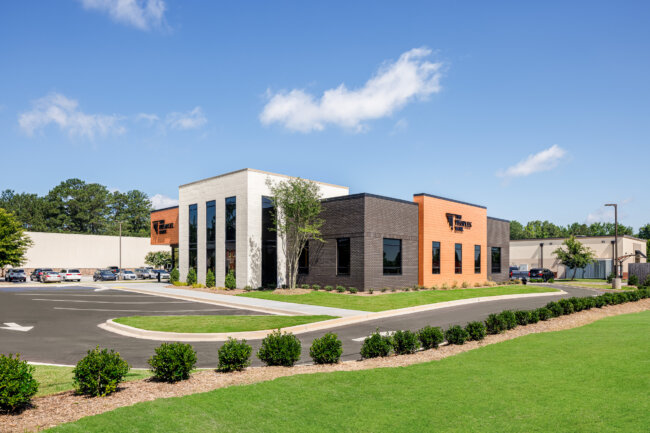
The Peoples Bank
Powdersville, SC -
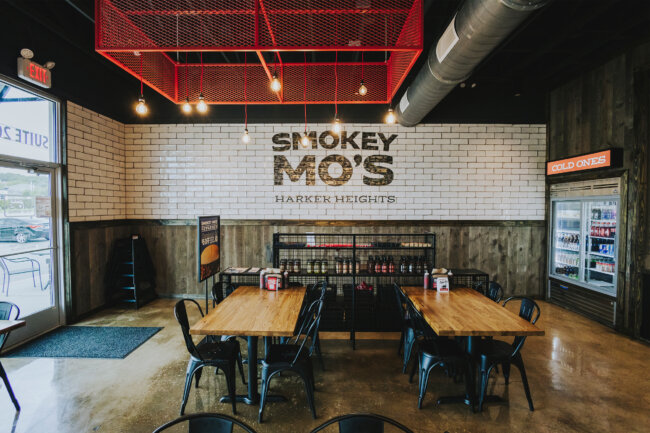
Smokey Mo's
Harker Heights, TX -
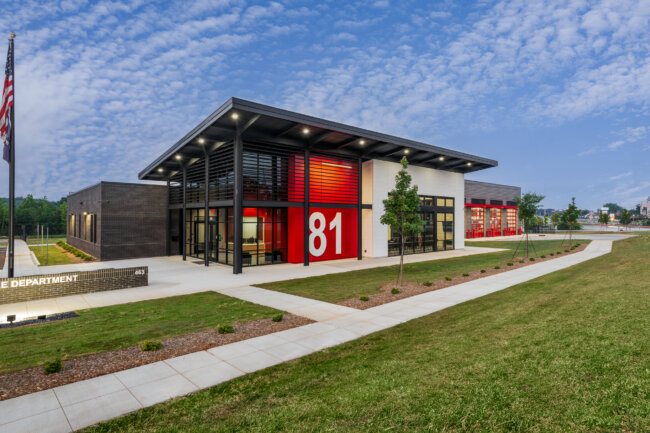 Case Study
Case StudyTaylors Fire Headquarters
Taylors, SC -
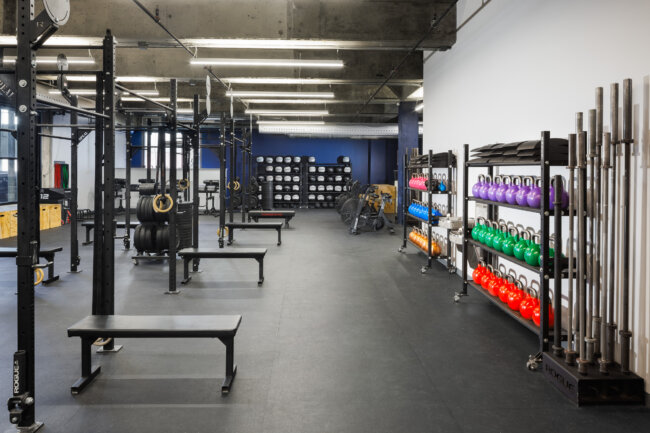
Seven Victory Fitness
Greenville, SC -
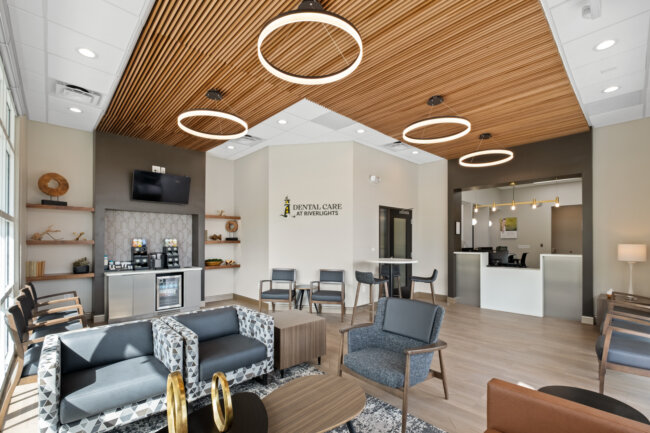
Dental Care at Riverlights
Wilmington, NC -
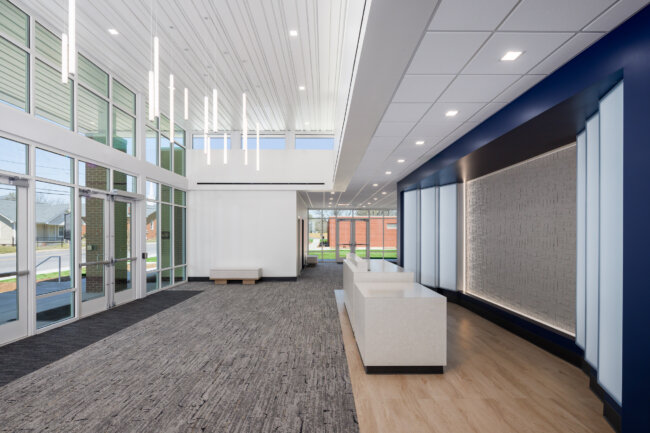
McGirt Auditorium
-
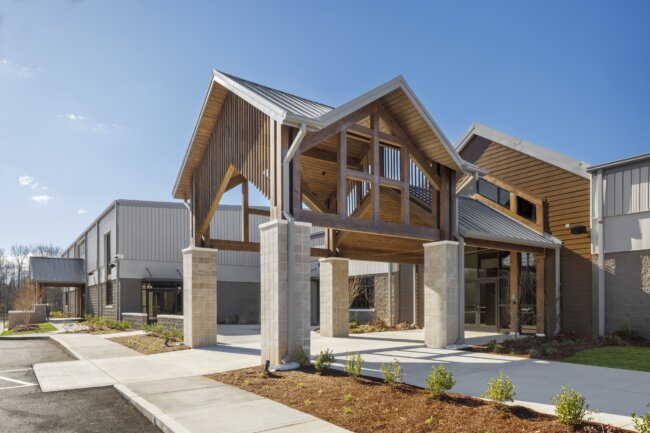 Case Study
Case StudyFellowship Greenville | Adams Mill Campus
Simpsonville, SC -
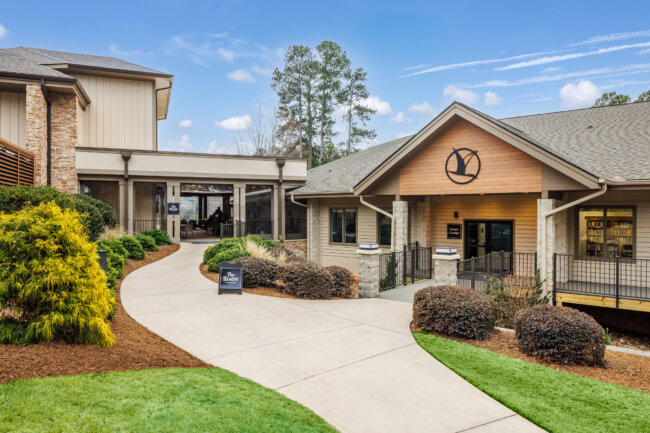
Keowee Key Conference & Event Center
Salem, SC -
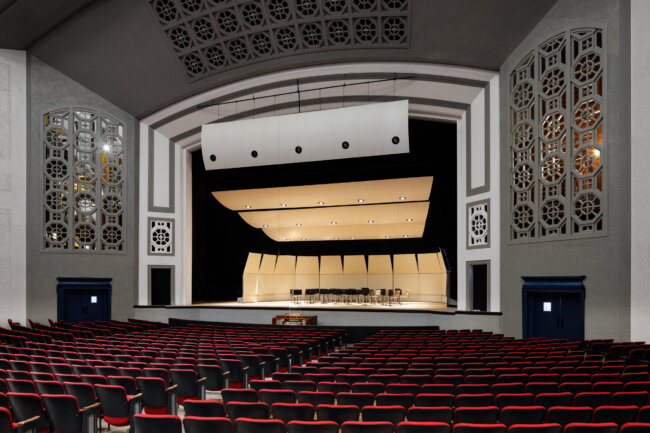 Case Study
Case StudyByrnes Auditorium Renovation
Winthrop University | Rock Hill, SC -
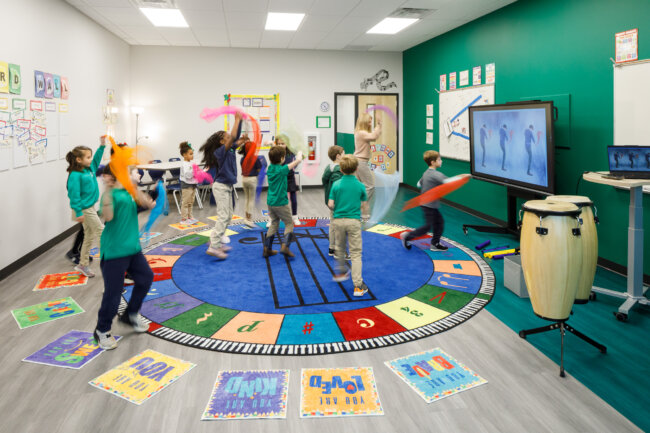
GREEN Charter School Simpsonville
Greenville, SC -
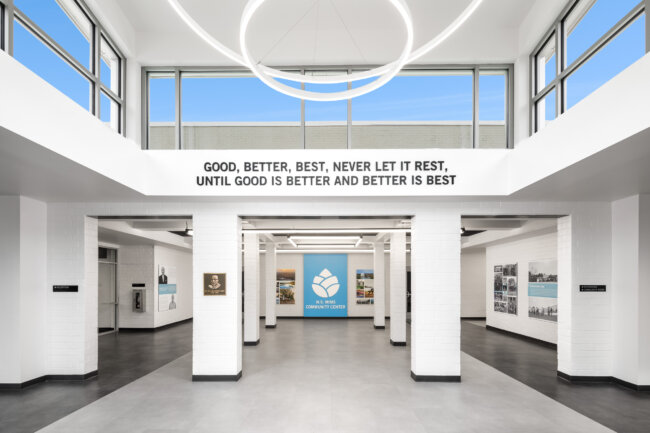
W.S. Mims Activity Center
McCormick, SC -
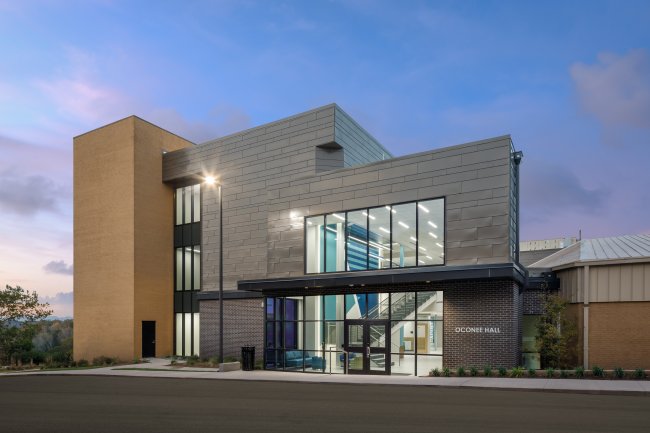 Case Study
Case StudyOconee Hall
Pendleton, SC -
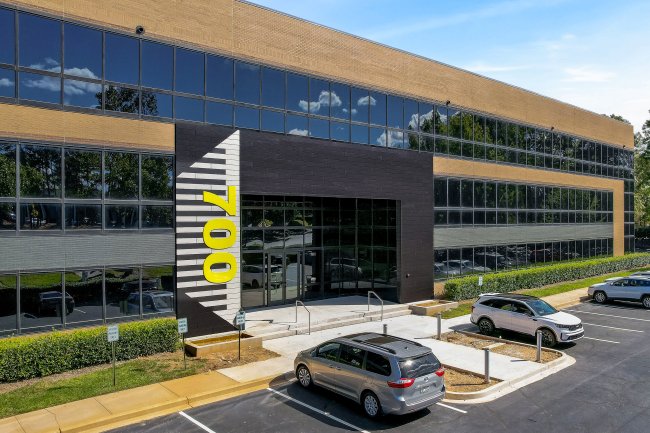
Park 37 | Building 700
Greenville, SC -
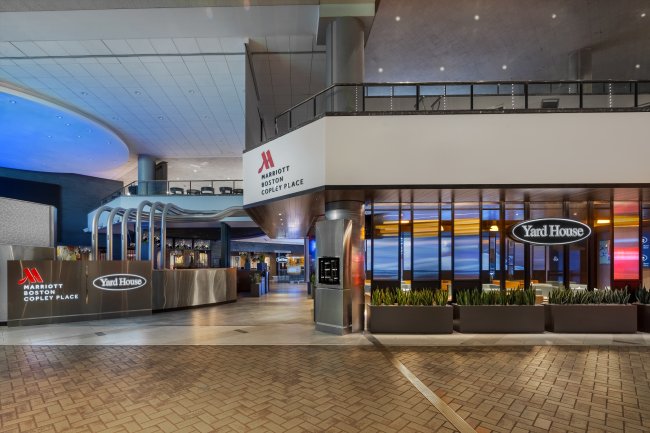
Yard House Boston
Boston, MA -
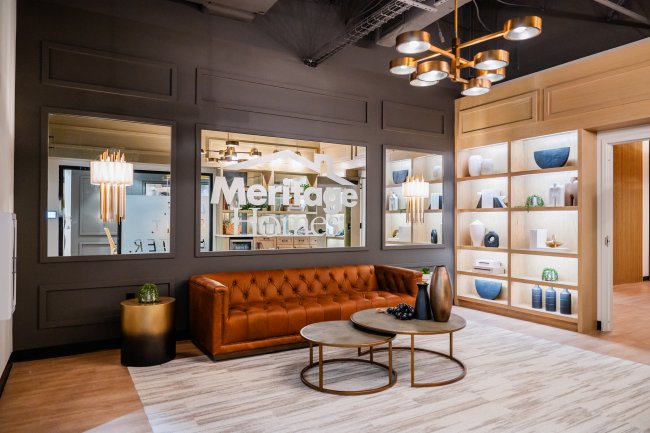
Meritage Homes
Greenville, SC -
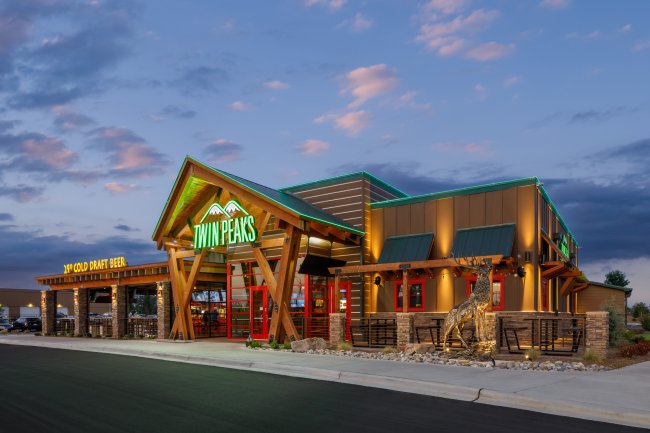
Twin Peaks Fort Mill
Fort MIll, SC -
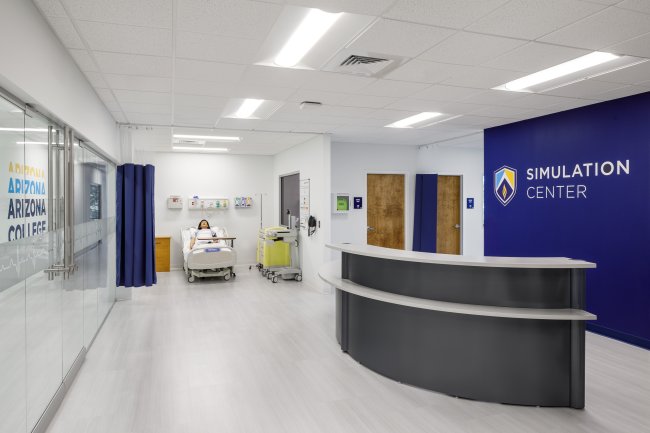
Arizona College of Nursing
Greenville, SC -
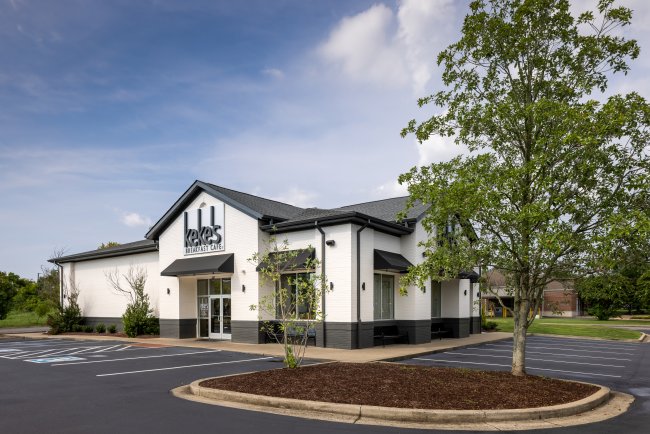
Keke’s Breakfast Café
Gallatin, TN -
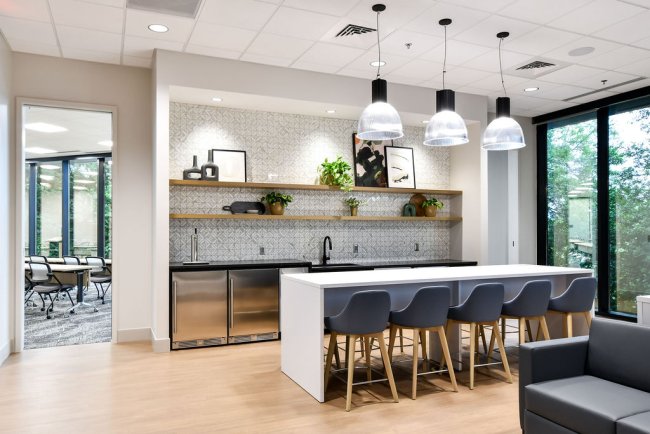
Liberty Square Conference Center
Greenville, SC -
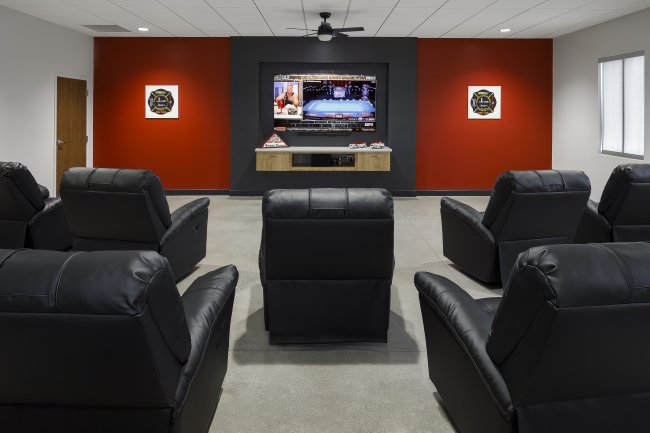
Donaldson Center Fire Station
Greenville, SC -
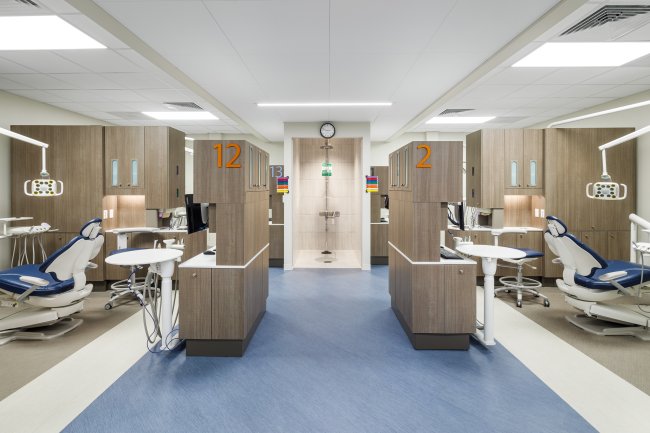 Case Study
Case StudyDental Clinic Renovation
York Technical College | Rock Hill, SC -
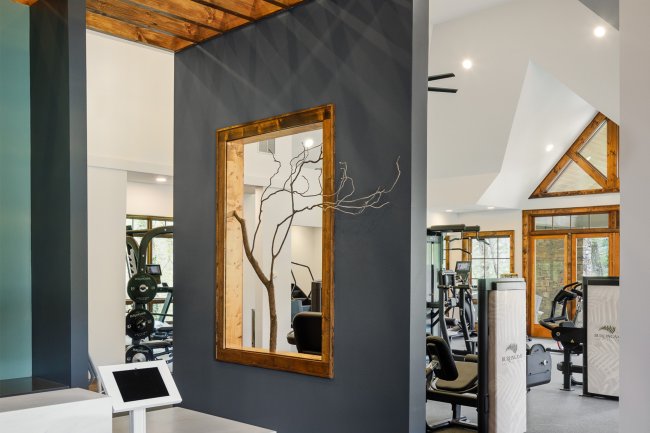 Case Study
Case StudyBurlingame Country Club Wellness Center & Spa
Sapphire, NC -
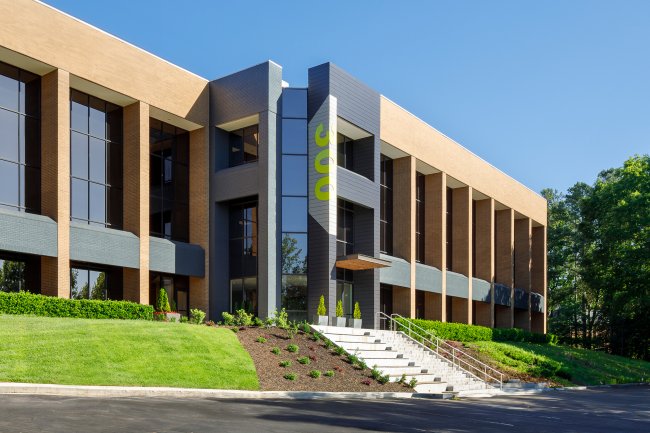
Park 37 | Building 300
Greenville, SC -
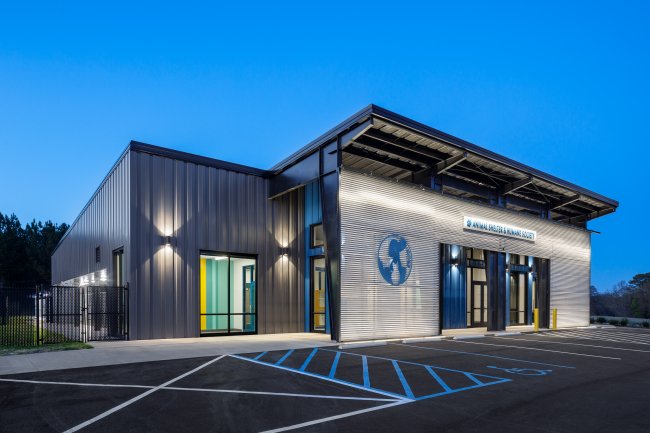 Case Study
Case StudyCherokee County Animal Shelter
Gaffney, SC -
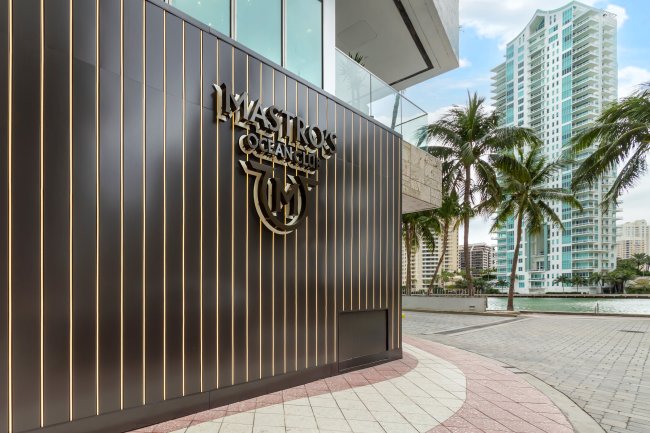 Case Study
Case StudyMastro’s Ocean Club Miami
Mastro's Restaurants | Miami, FL -
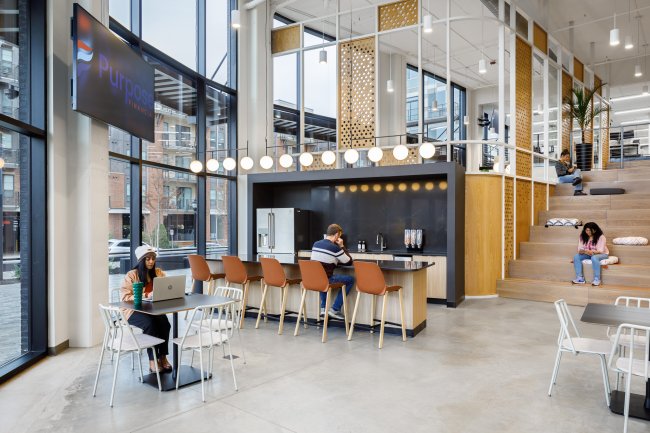 Case Study
Case StudyPurpose Financial
A Place of Purpose | Greenville, SC -
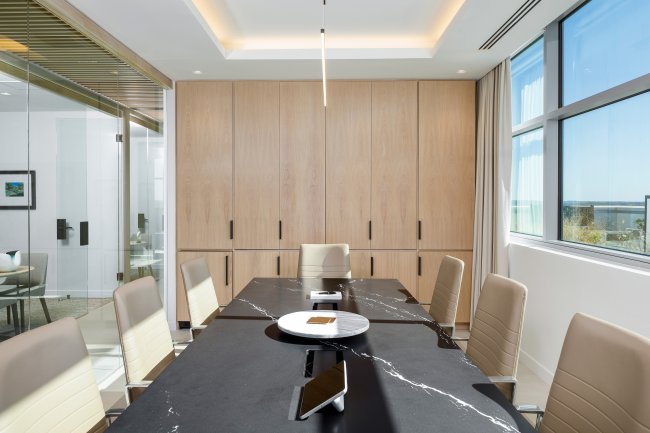
Corporate Office
Greenville, SC -
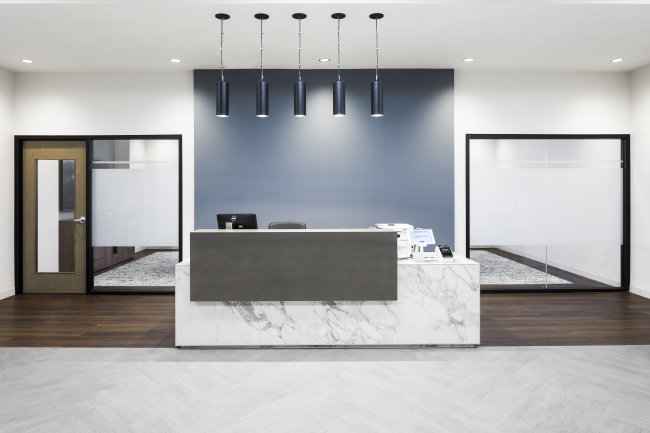
IPS Packaging & Automation
Greenville, SC -
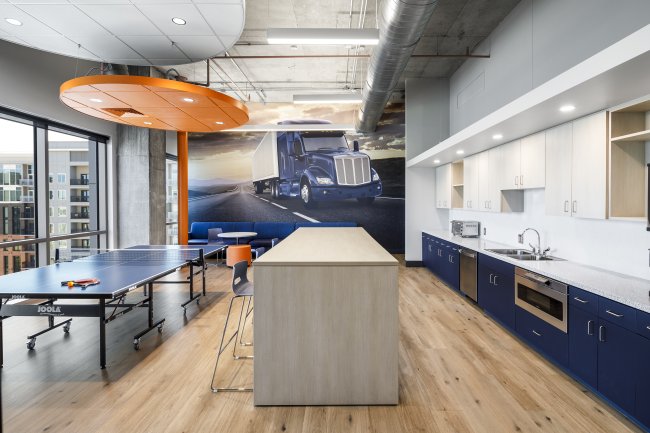
Eleos Technologies | Falls Tower
Greenville, SC -
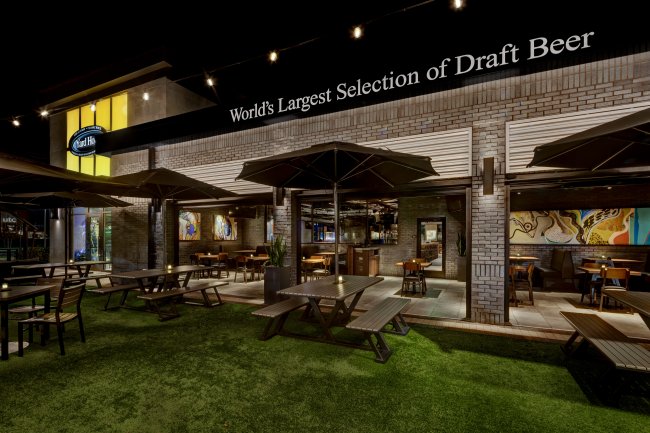
Yard House Sarasota
Sarasota, FL -
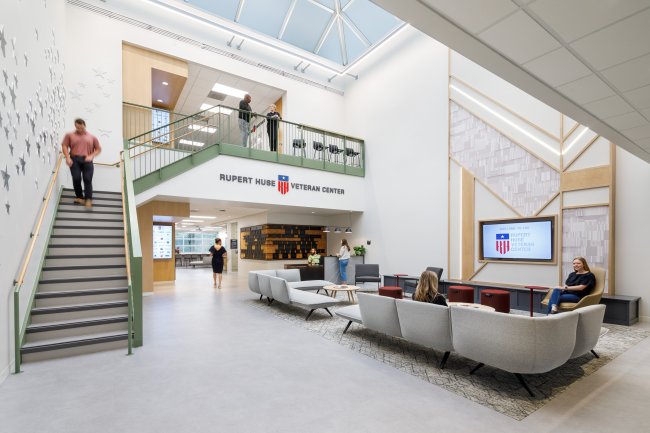 Case Study
Case StudyRupert Huse Veteran Center
Greenville, SC -
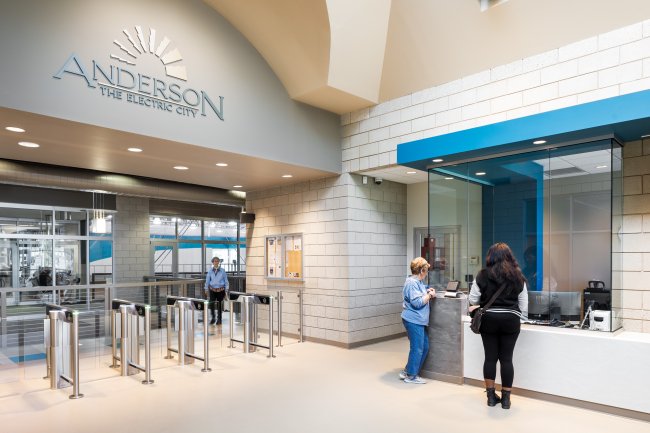
Anderson Small Projects
-
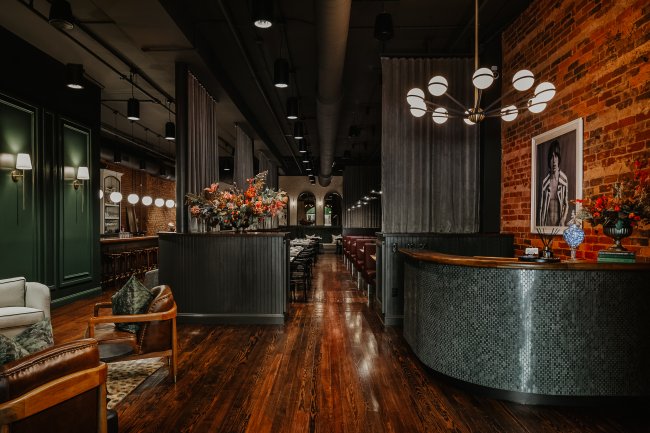 Case Study
Case StudyScoundrel
Greenville, SC -
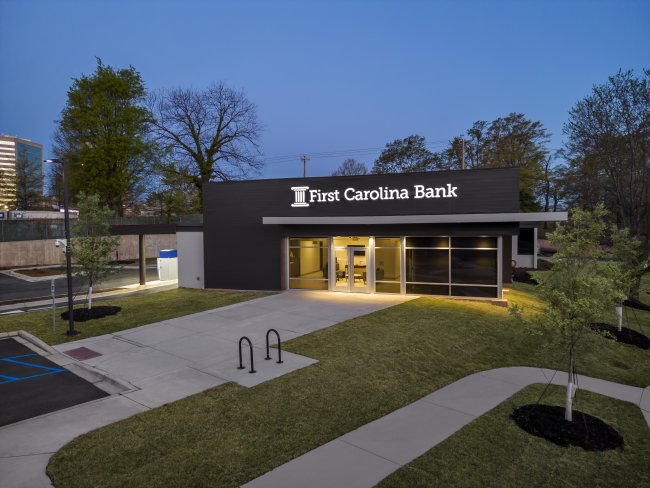
First Carolina Bank
Greenville, SC -
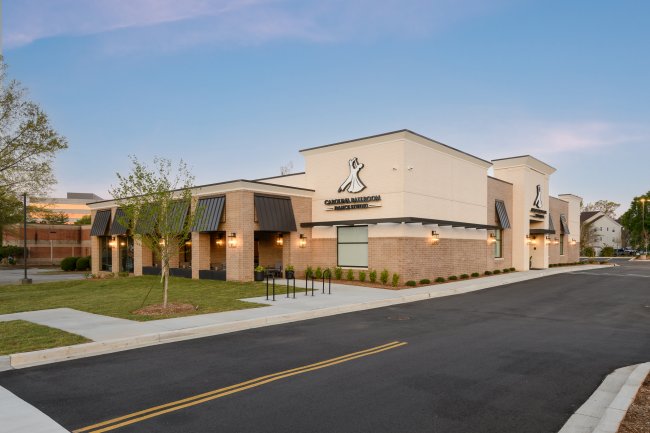
Carolina Ballroom Dance Studio
Greenville, SC -
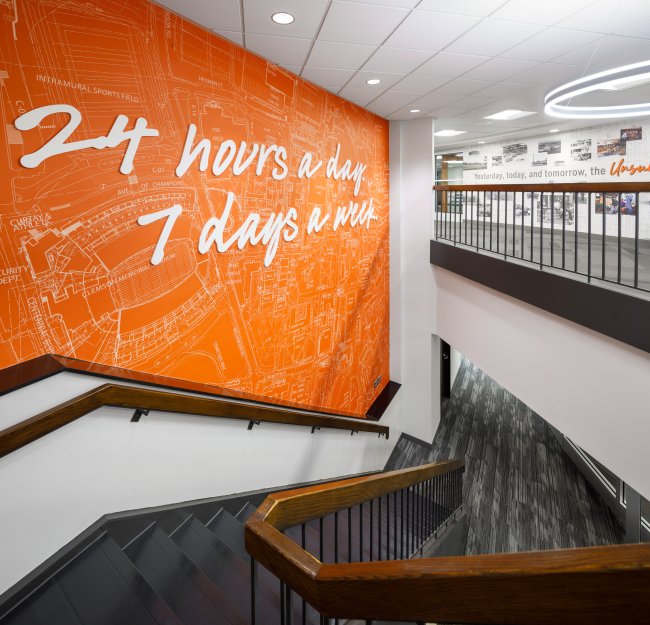
University Facilities Center- Building A
Seneca, SC -
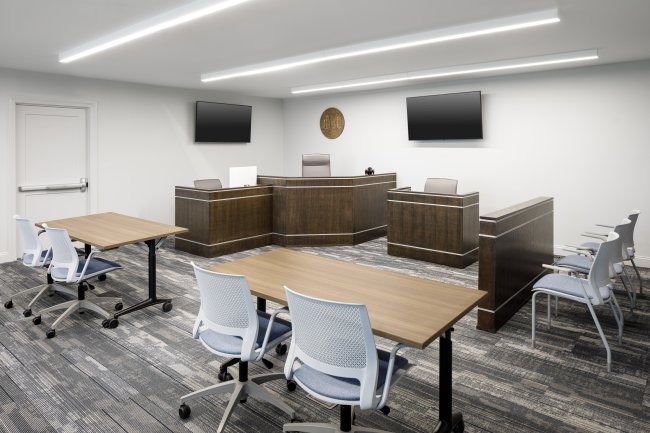
Municipal Building Renovation
Clemson, SC -
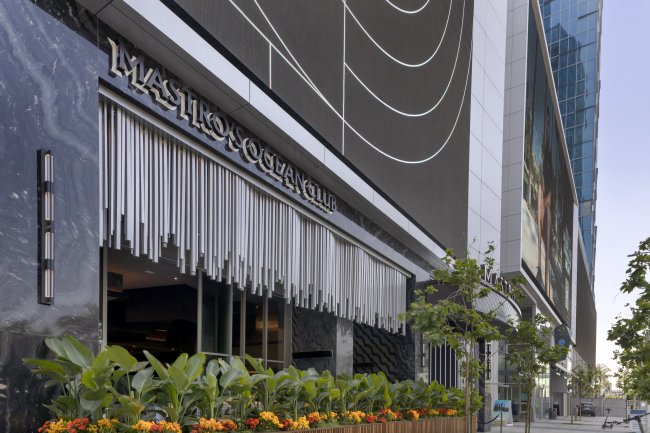
Mastro’s Ocean Club LA
Los Angeles, CA -
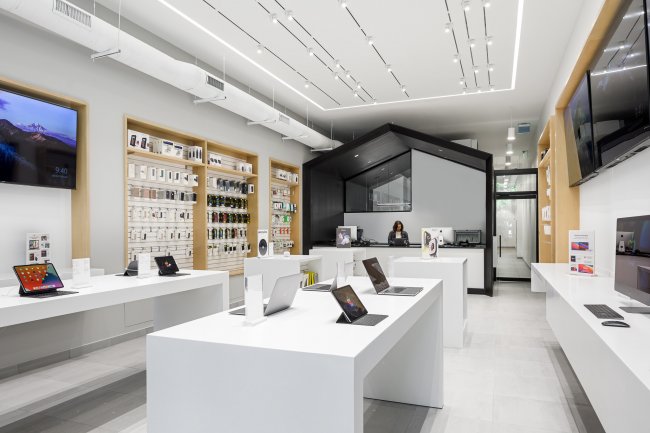 Case Study
Case StudyPremier Apple Partner Retailer
Greenville, South Carolina | AIA South Carolina Merit Design Award for Interior Architecture -
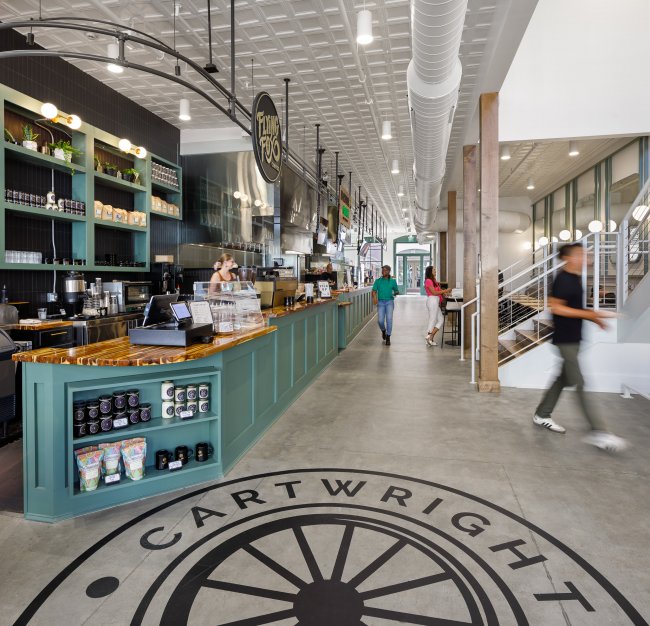 Case Study
Case StudyCartwright Food Hall
215 Trade St. Greer, SC -
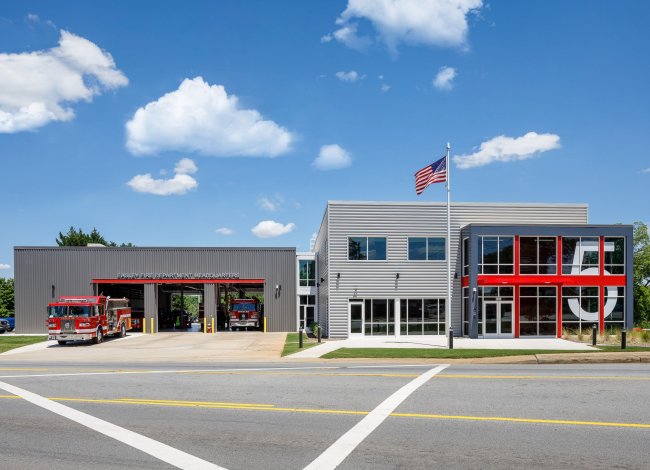 Case Study
Case StudyEasley Fire Department Headquarters
Easley, SC | 2022 FIERO Major Additions and Renovation Merit Award -
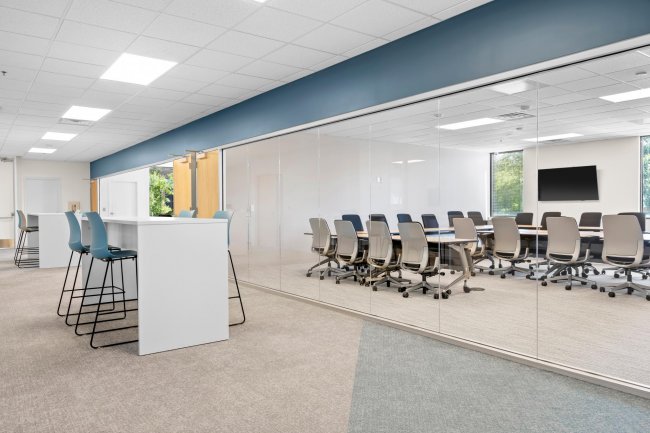
Transcom
Park 37 | Greenville, SC -
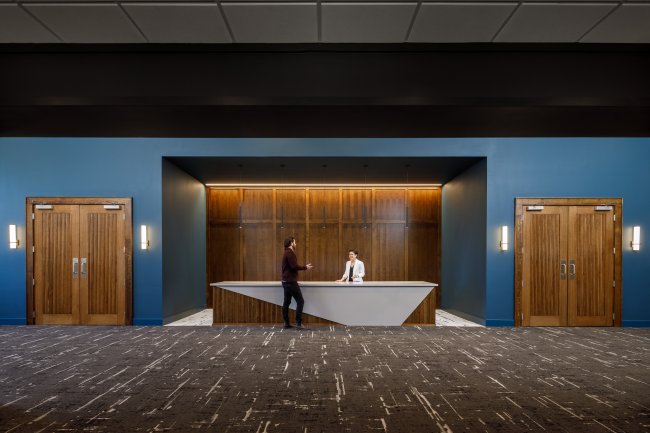 Case Study
Case StudySimpsonville Arts Center
Simpsonville, SC -
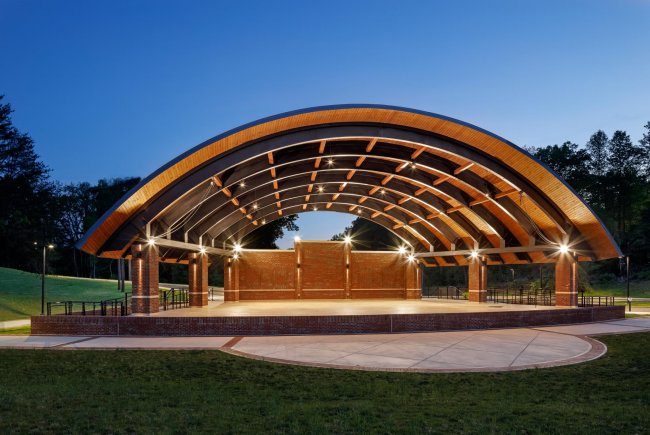
Walter Elisha Amphitheater
Fort Mill, SC -
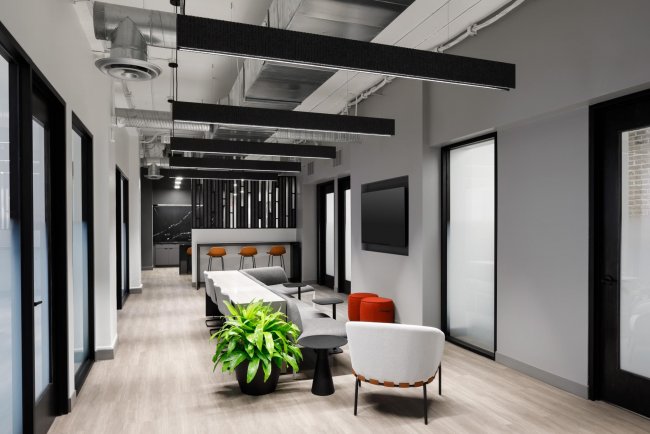
Helm Tax & Advisory Group
Greenville, SC -
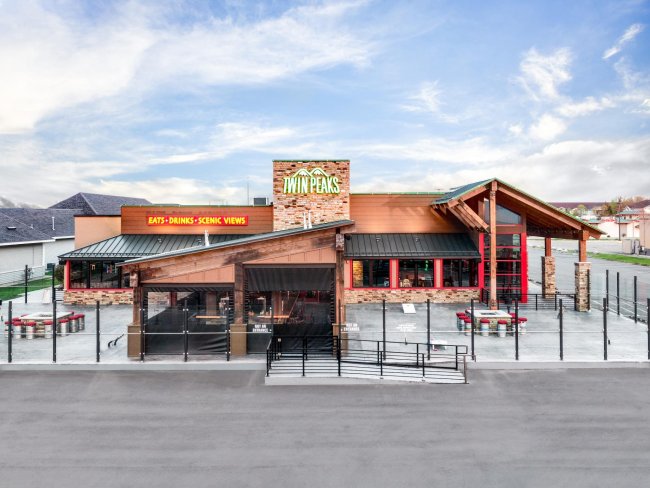
Twin Peaks
-
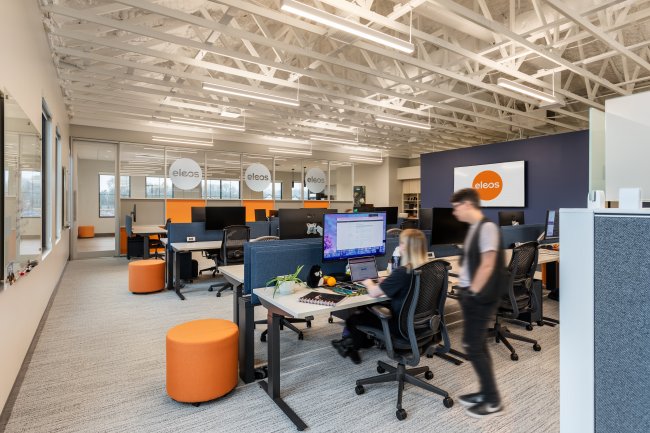
Eleos Technologies
Clemson, SC -
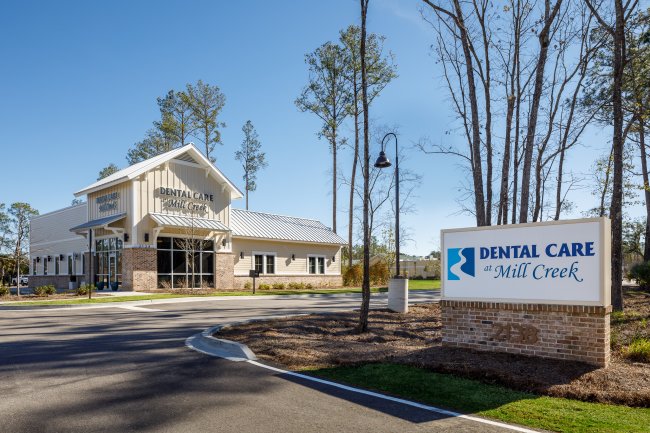
Dental Care at Mill Creek
Mt. Pleasant, SC -
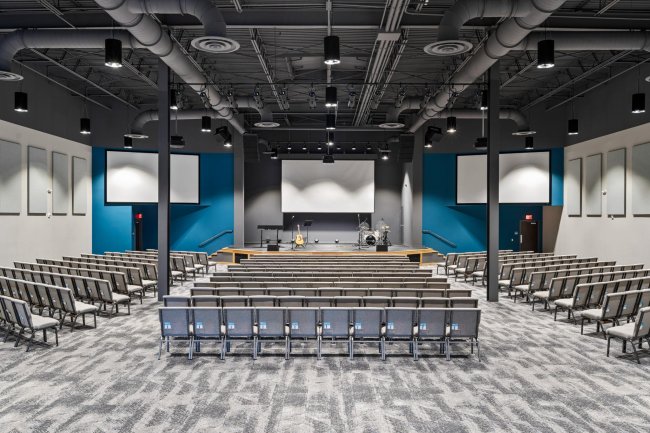
Grace Church | Travelers Rest Campus
Travelers Rest, SC -
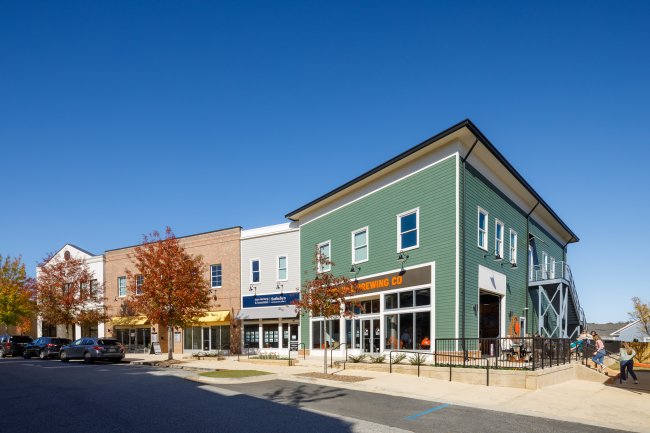
Kite Hill Brewing Co.
Patrick Square | Clemson, SC -
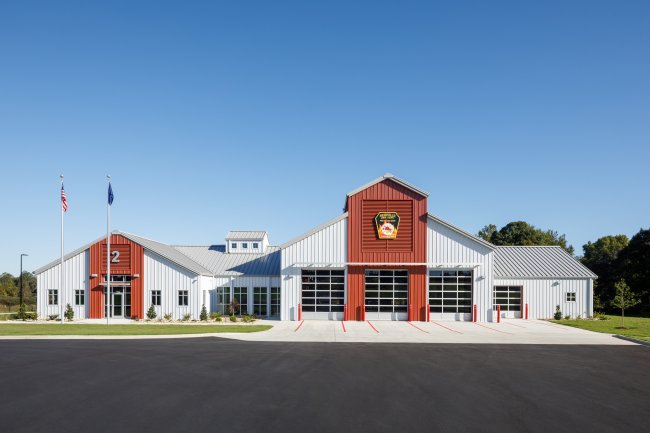
Reidville Fire Station
Reidville, SC -
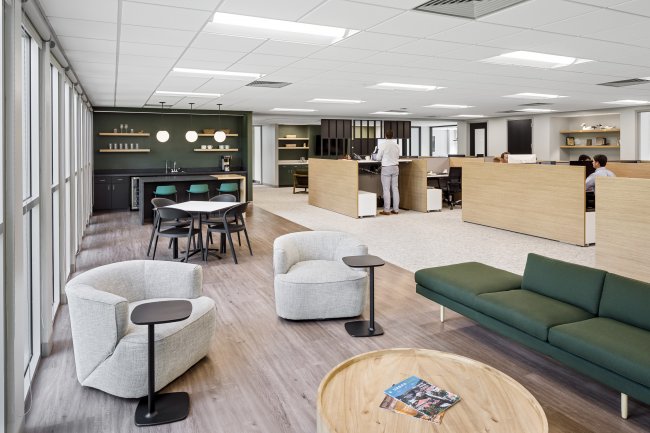
Pintail Capital Partners Office Upfit
Greenville, SC -
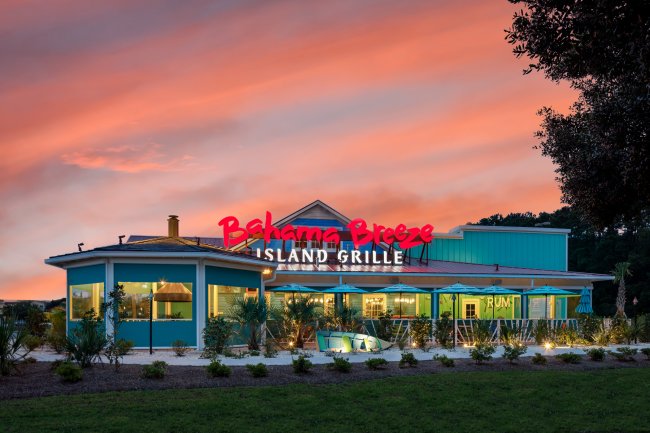
Bahama Breeze
North Charleston, SC -
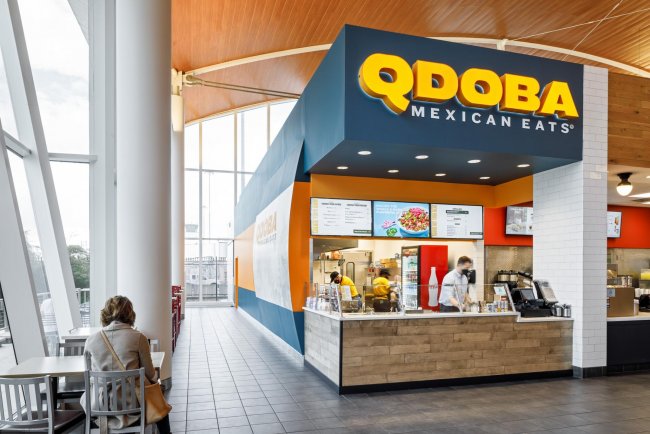
Qdoba
Greenville, SC -
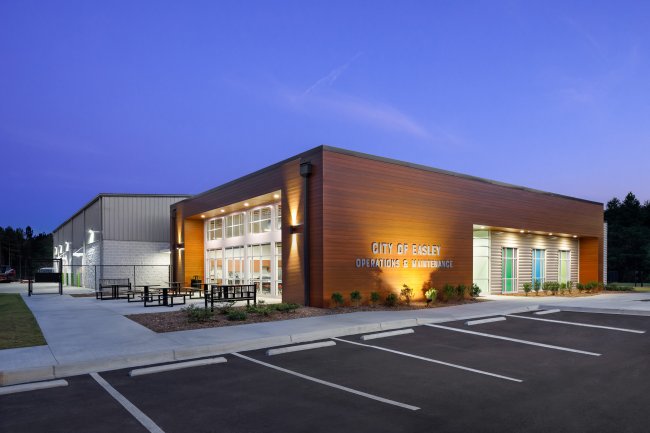 Case Study
Case StudyCity of Easley Operations and Maintenance Facility
Easley, SC -
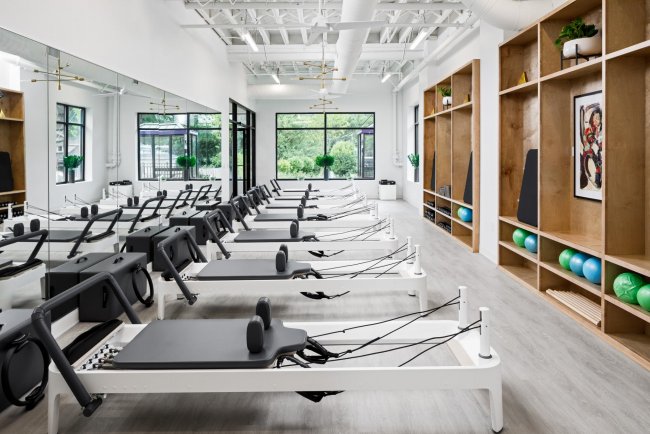
C.O.R.E Grow Strong
Greenville, SC -
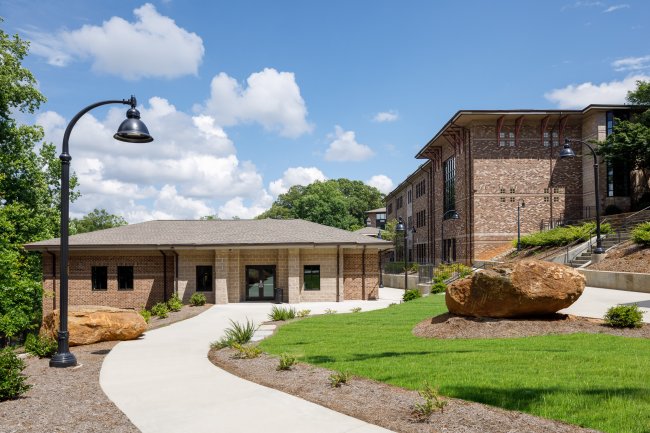
SC Governor’s School for the Arts and Humanities: Music Building Addition
Greenville, SC -
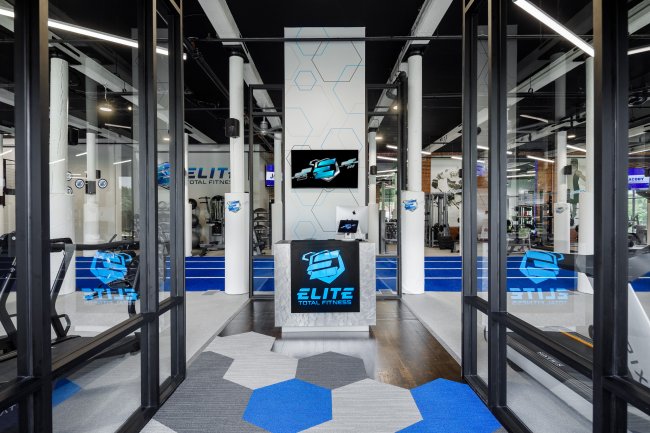
Elite Total Fitness Interior Renovation
Simpsonville, SC -
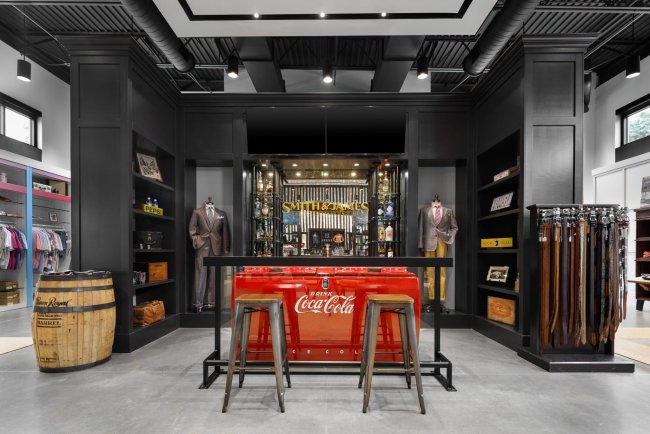
Smith & James
Greenville, SC -
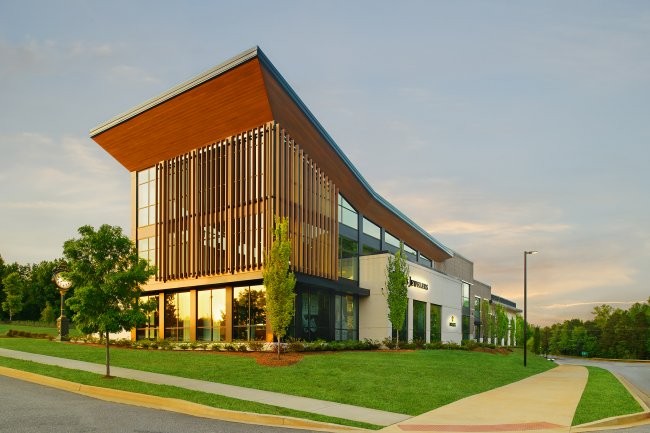 Case Study
Case StudyHale’s Jewelers
Greenville, South Carolina | IIDA DesignWorks Award: Retail Category -
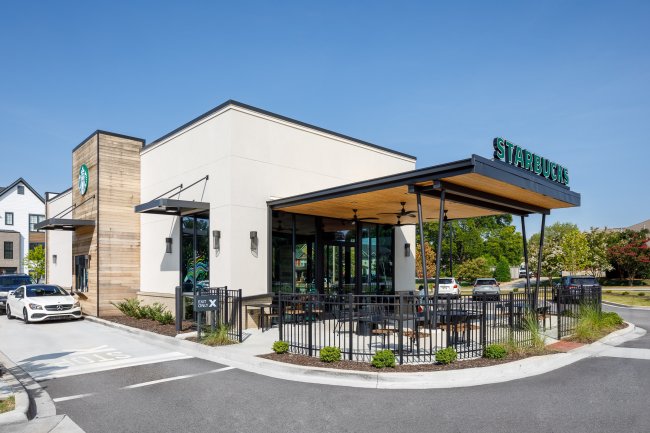
Starbucks
-
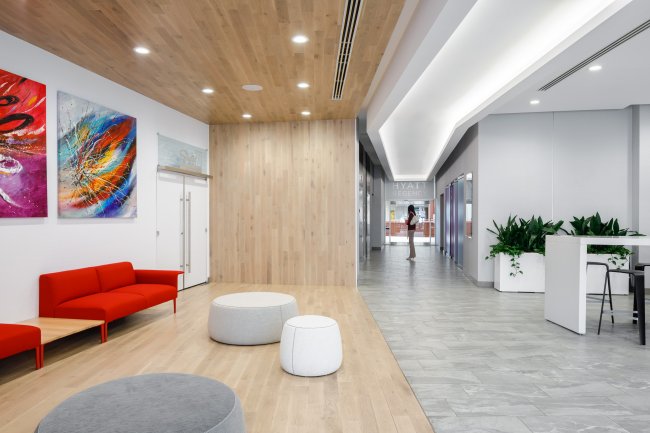
NOMA Tower Common Area Renovation
Greenville, SC -
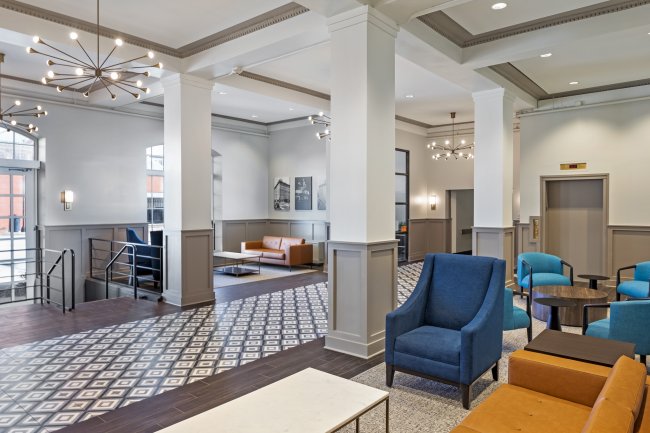
Greenville Summit Interior Renovation
Greenville, SC -
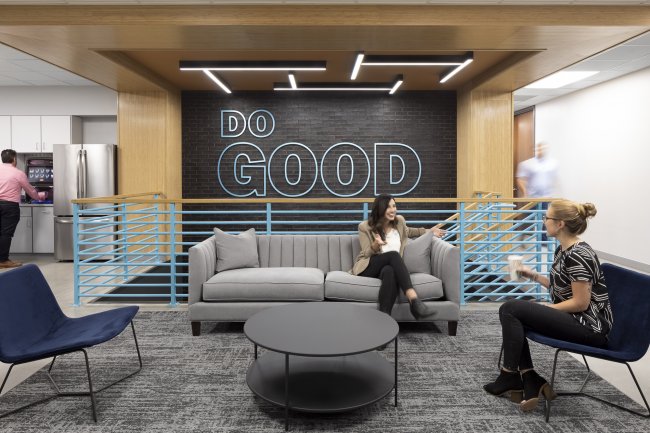
World Acceptance Office Upfit
Greenville, SC -
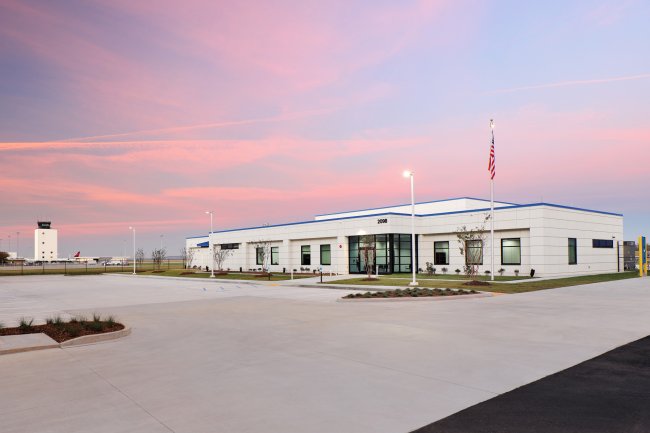
Greenville-Spartanburg International Airport Rescue and Firefighting
Greer, SC -
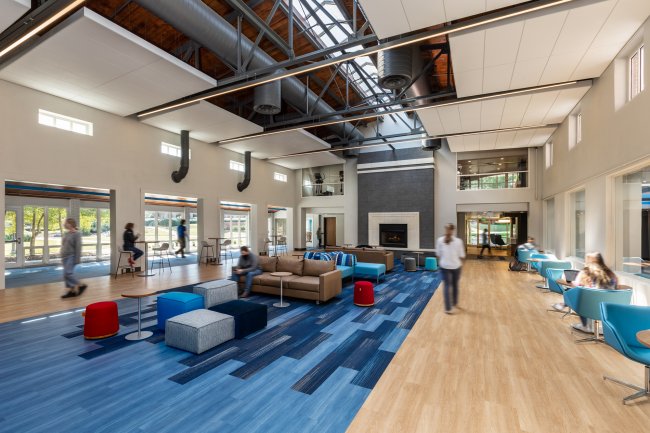
Springs Hall Renovation
Presbyterian College | Clinton, SC -
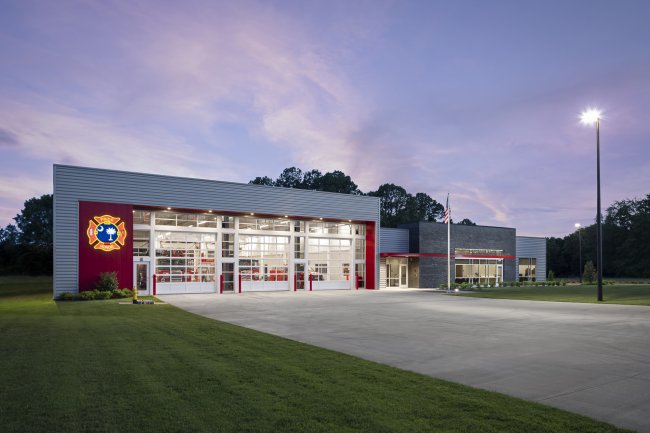 Case Study
Case StudyClear Spring Fire & Rescue Headquarters Station No. 1
Simpsonville, SC -
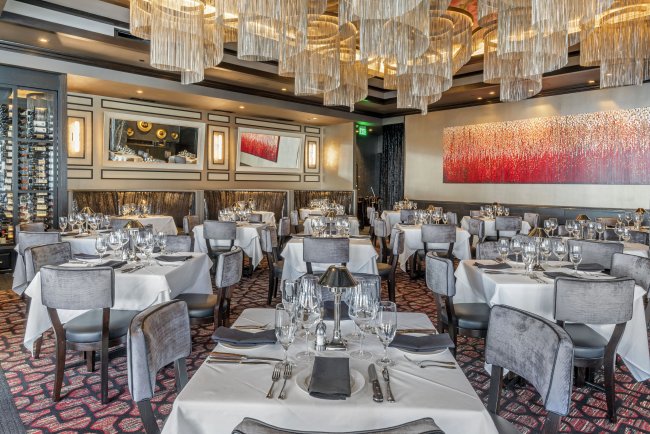
Mastro’s Steakhouse San Francisco
San Francisco California -
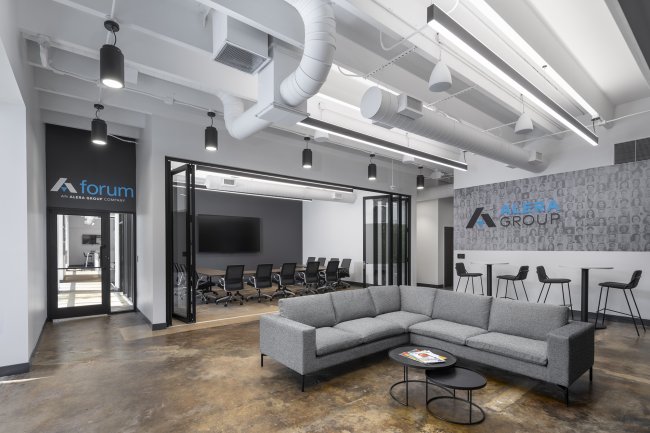
Forum Benefits Corporate Office
Greenville, SC -
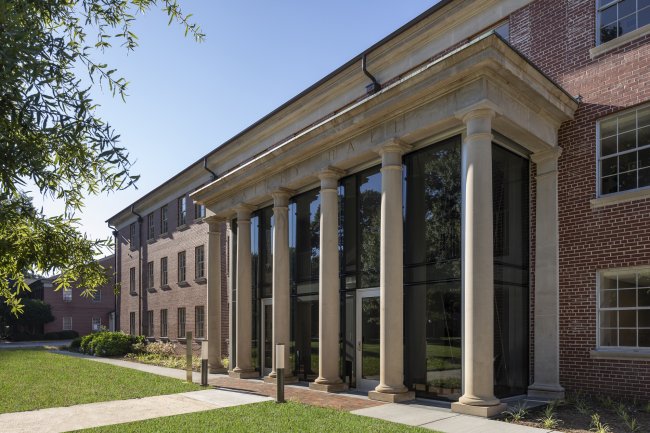
Bailey Hall Renovation
Presbyterian College | Clinton, SC -
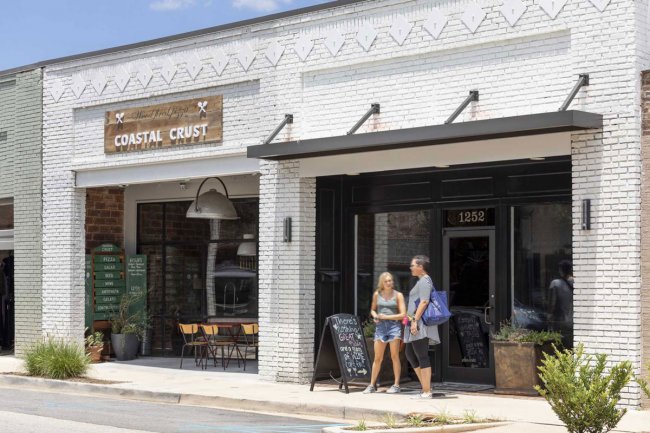
Coastal Crust
Greenville, SC -
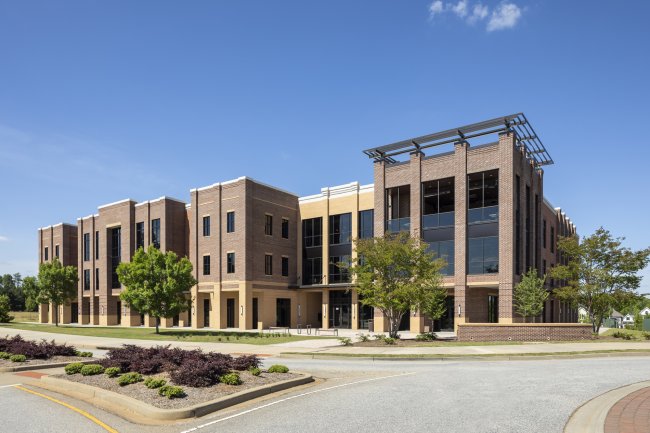
The Sumerel Office Building at Legacy Square
Greenville, SC -
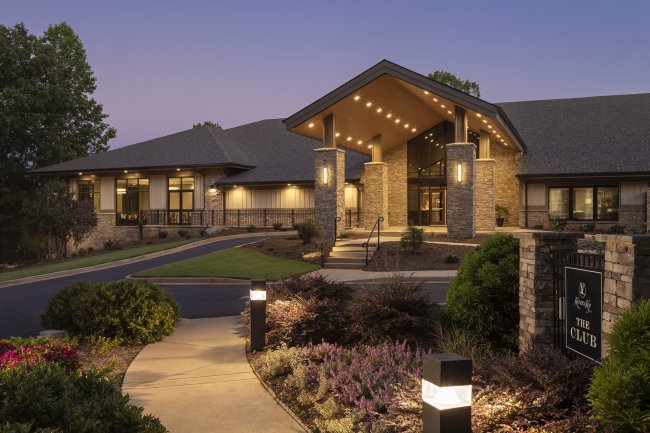
The Club at Keowee Key Renovation
Salem, SC -
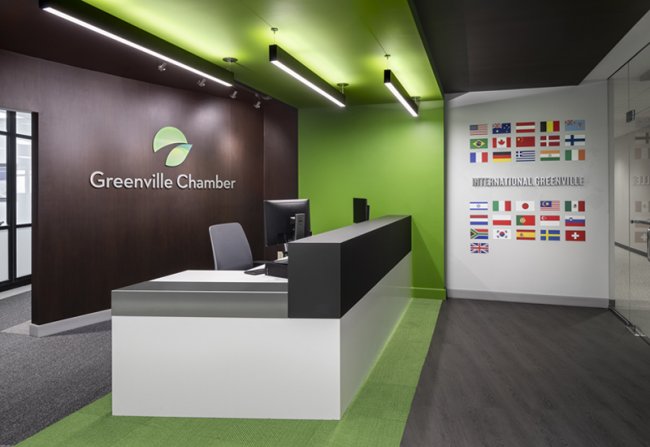
Greenville Chamber of Commerce
Greenville, SC -
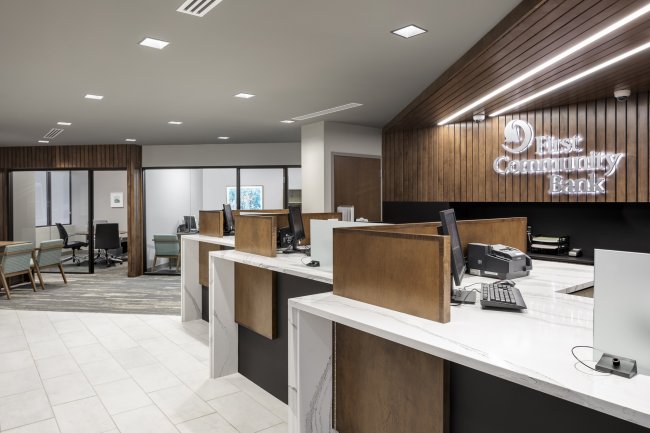
First Community Bank
Greenville, SC -
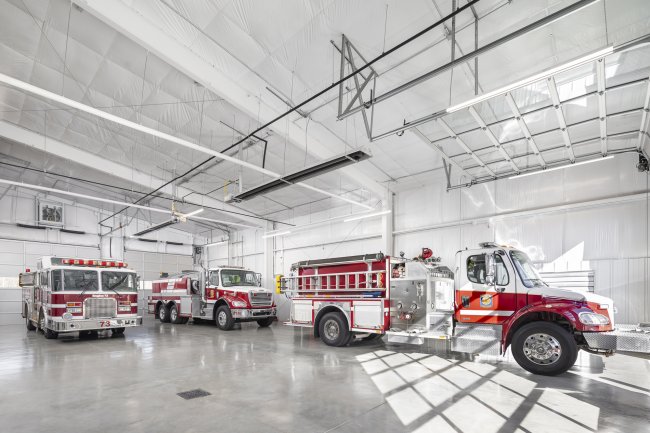
South Greenville Fire Station #74
Pelzer, SC -
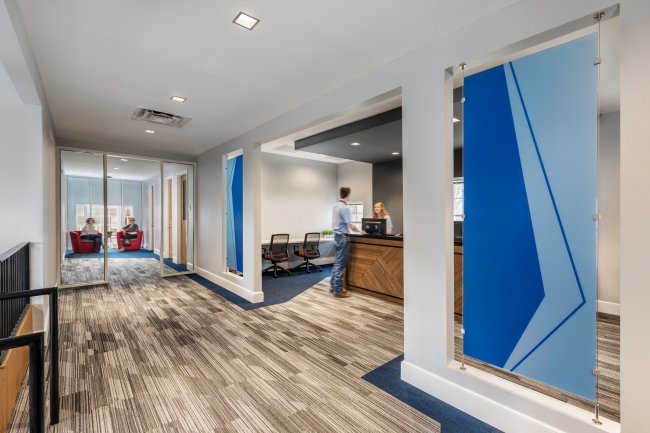
Laurens Hall Renovation
Clinton, SC -
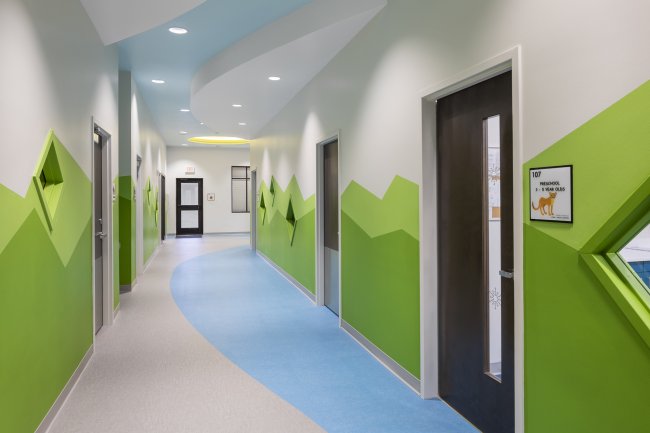
Serenity Place Program for Infants and Children
Greenville, SC -
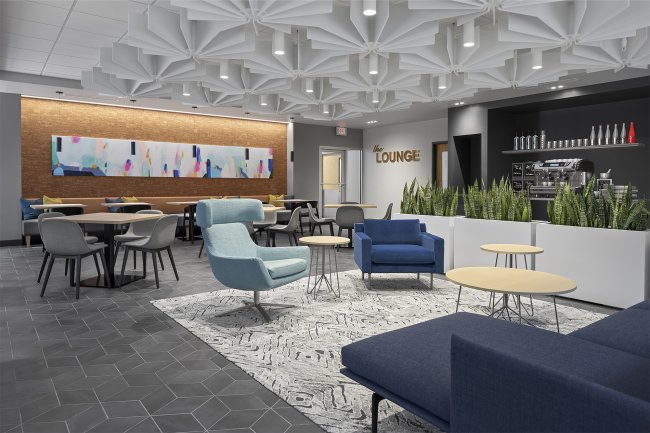
AXIS Park
Greenville, SC -
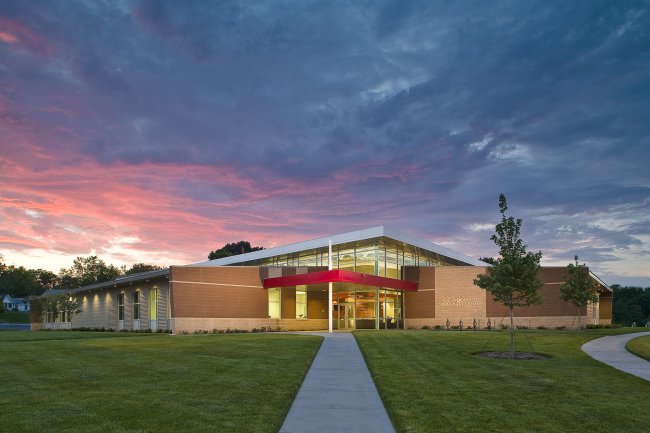 Case Study
Case StudyC.C. Woodson Community Center
Spartanburg, South Carolina -
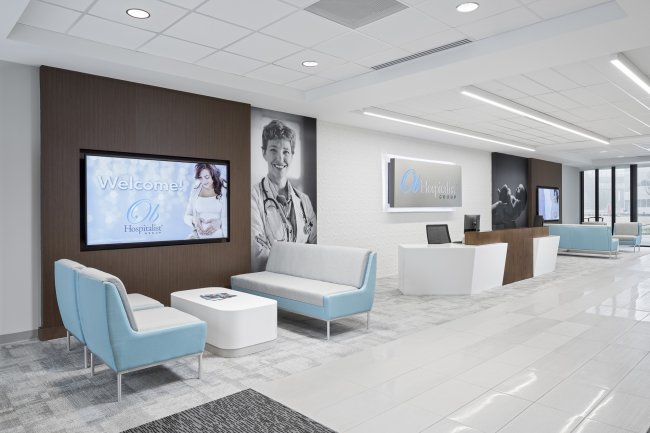
OB Hospitalist Group Office Upfit
Greenville, SC -
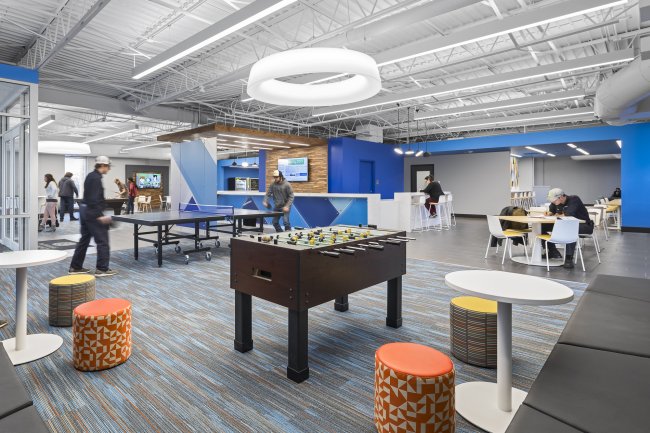
Powers Building C Wing Renovation
Spartanburg Community College | Spartanburg, SC -
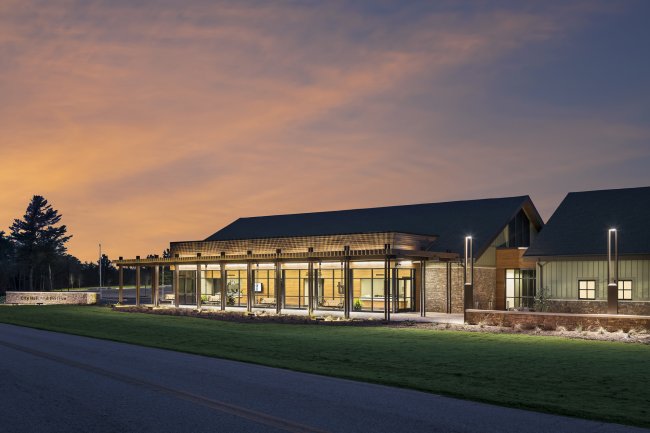
Travelers Rest City Hall and Police Headquarters
Travelers Rest, SC -
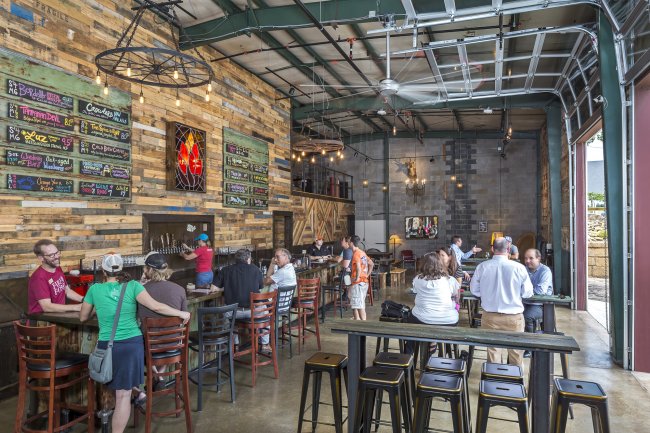
Fireforge Crafted Beer
-
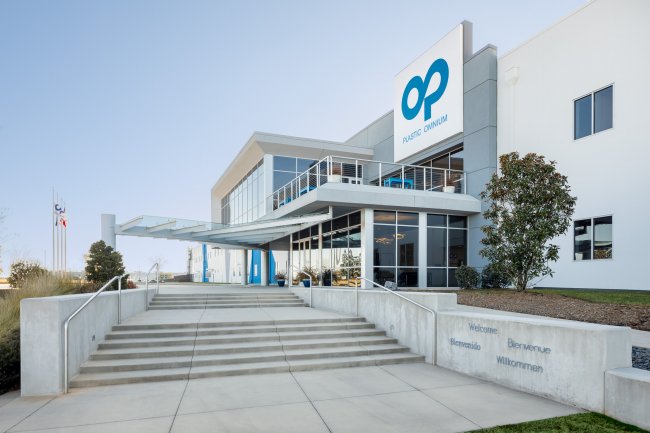
Plastic Omnium Renovation
Greer, SC -
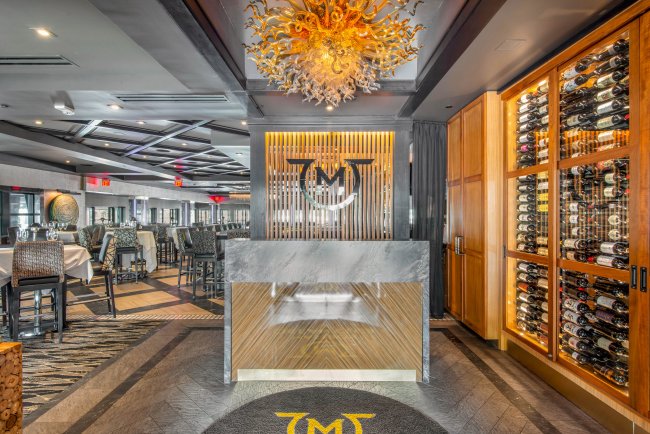
Mastro’s Ocean Club Fort Lauderdale
Fort Lauderdale, FL -
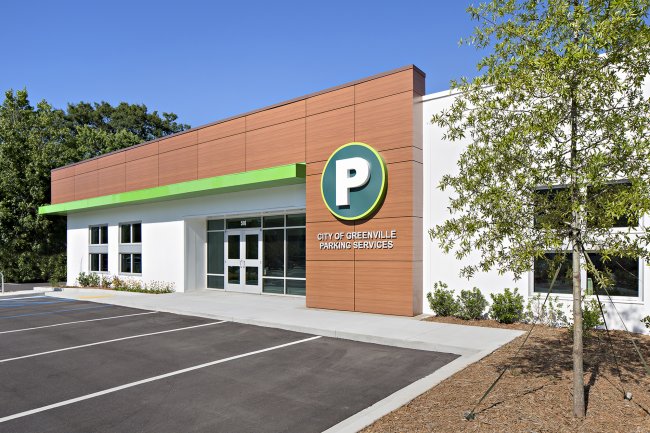
City of Greenville Parking Services Renovation
Greenville, SC -
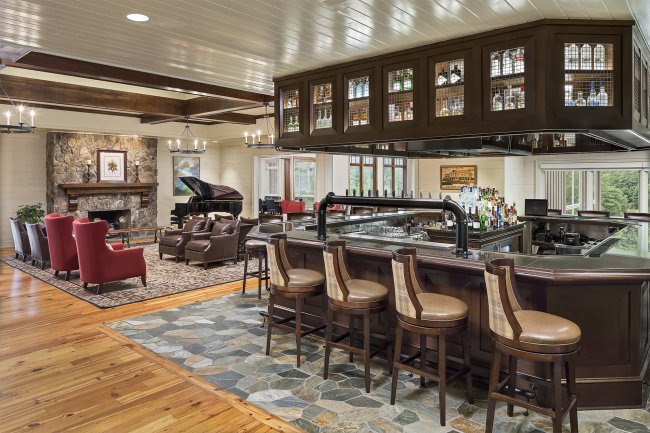
Burlingame Country Club Clubhouse Renovation
Sapphire, NC -
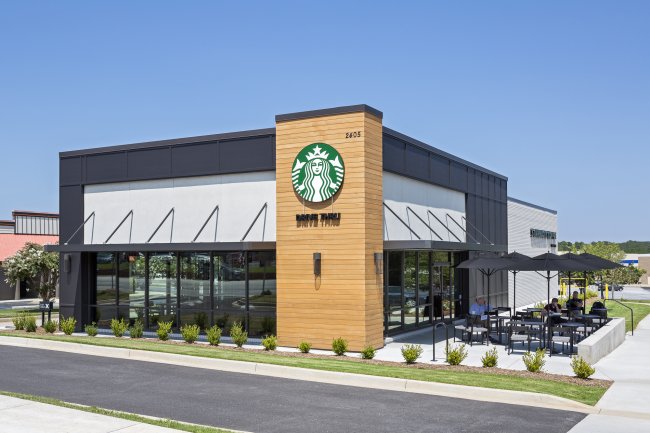
Starbucks
-
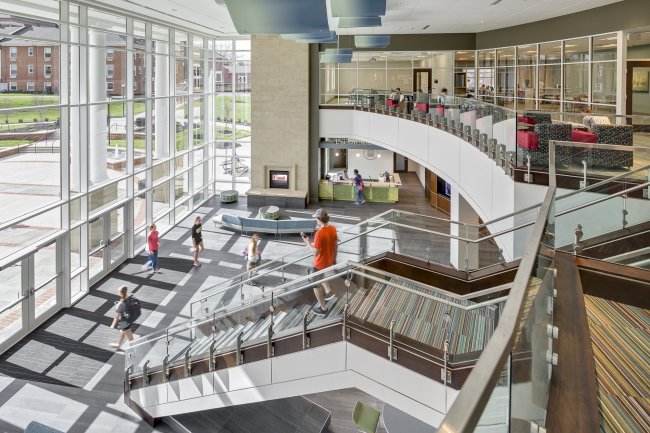 Case Study
Case StudyG. Ross Anderson Jr. Student Center
Anderson University | Anderson, SC -
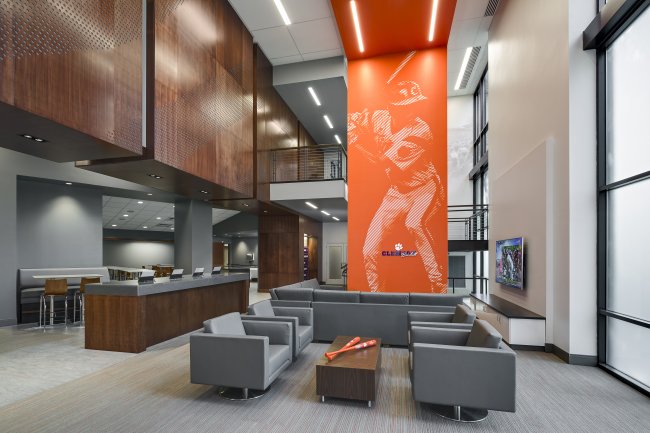 Case Study
Case StudyDoug Kingsmore Stadium Player Development Center
Clemson University | Clemson, SC -
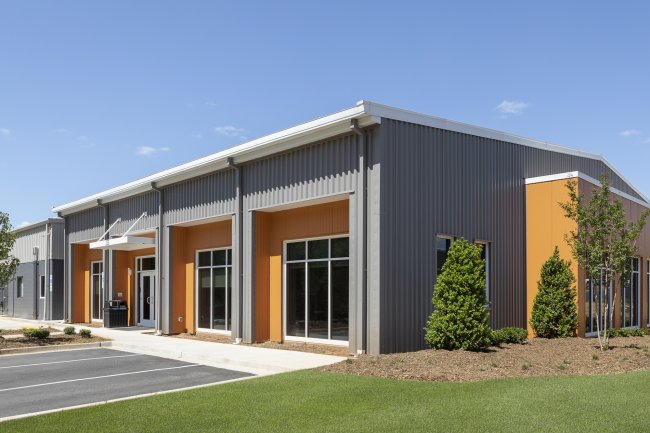
York County Public Works
York, SC -
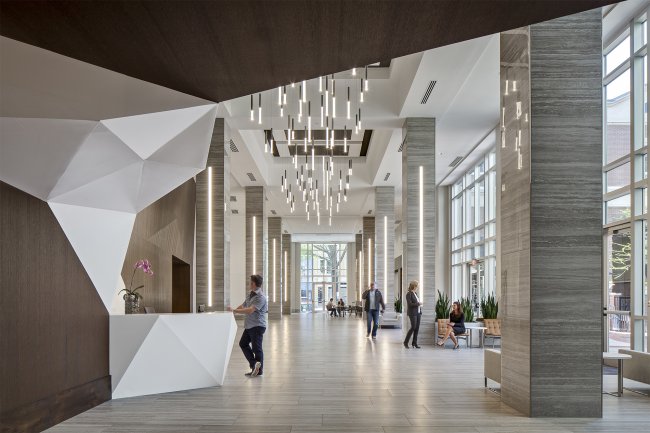
Wells Fargo Center Renovation
Greenville, SC -
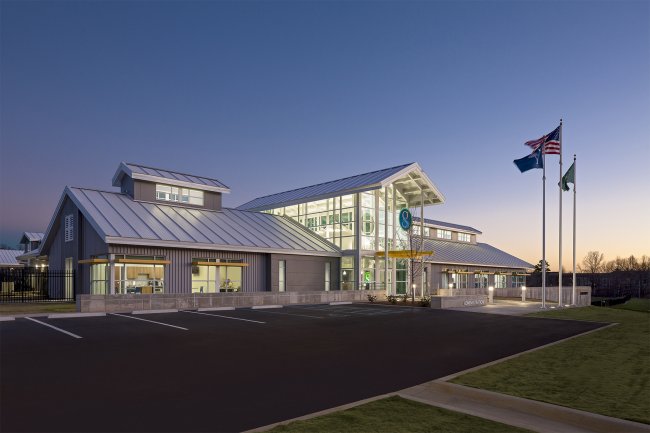 Case Study
Case StudyCity of Greenville Public Works Campus
Greenville, SC -
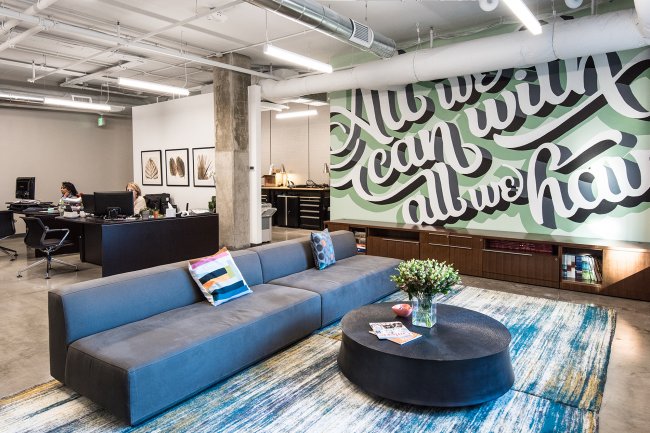
Ferebee Lane Office Upfit
Greenville, SC -
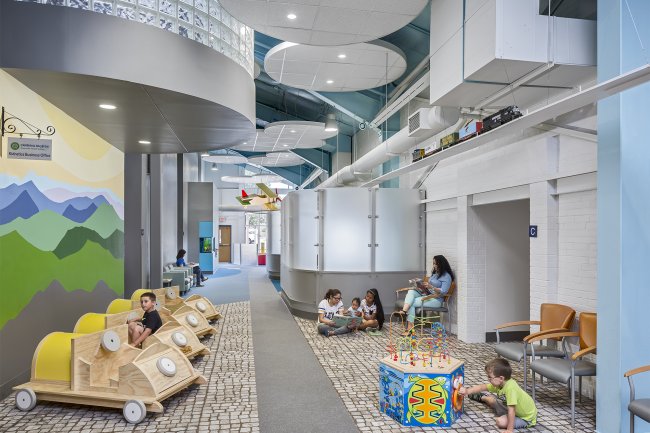
Center for Developmental Services Interior Renovation
Greenville, SC -
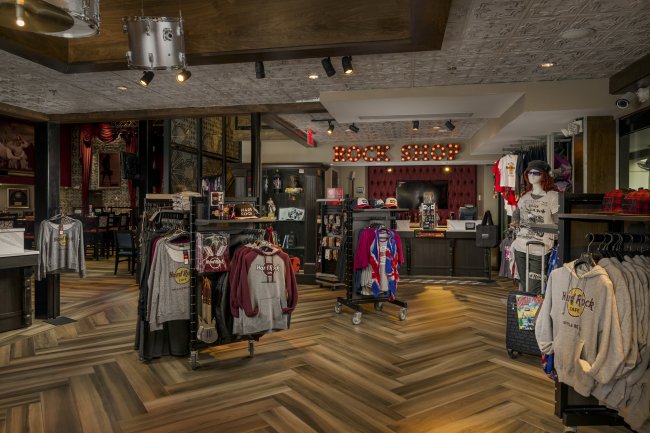
Hard Rock Cafe
-
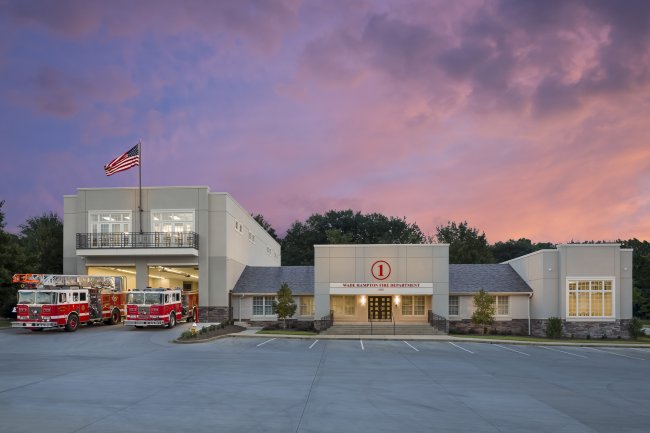
Wade Hampton Fire Station
Greenville, SC -
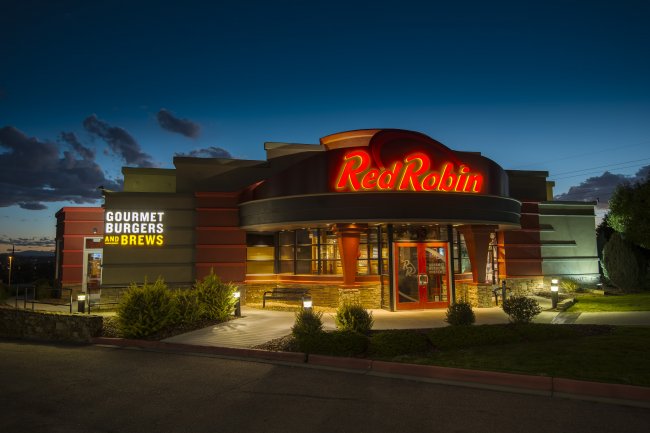 Case Study
Case StudyRed Robin Gourmet Burgers
-
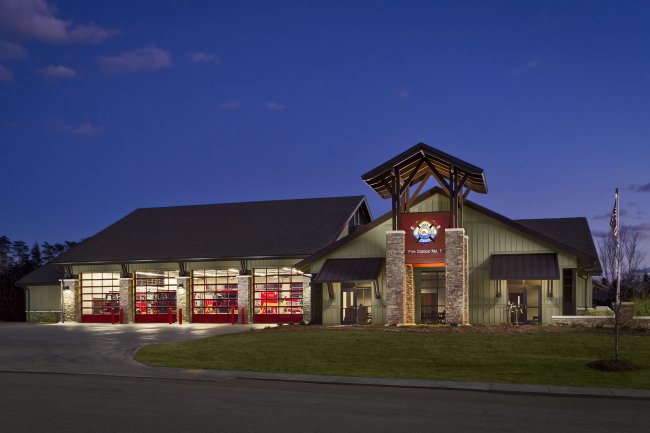
Travelers Rest Fire Station Headquarters
Travelers Rest, SC -
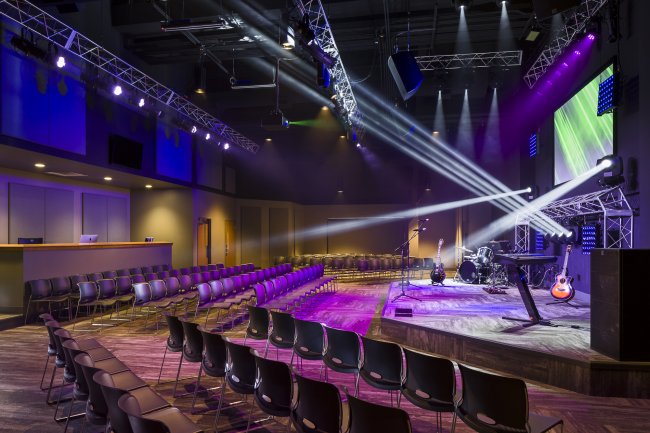
Fellowship Greenville
Greenville, SC -
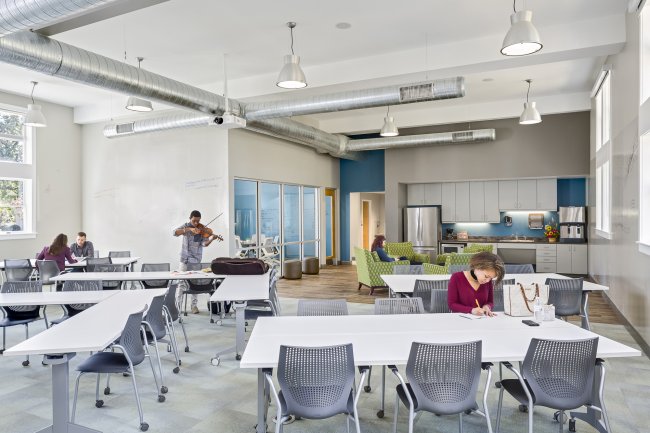
Judd Hall Renovation
Spartanburg Methodist College | Spartanburg, SC -
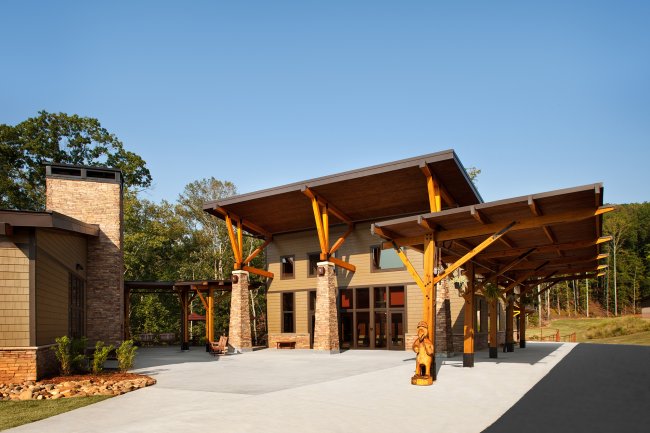
Pleasant Ridge Camp and Retreat Center
Marietta, SC -
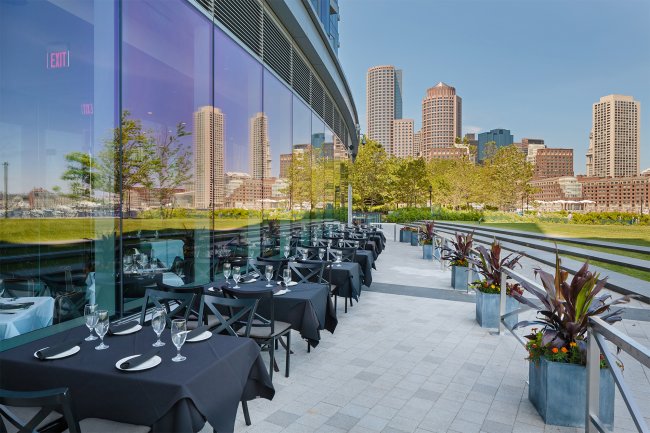
Mastro’s Ocean Club
-
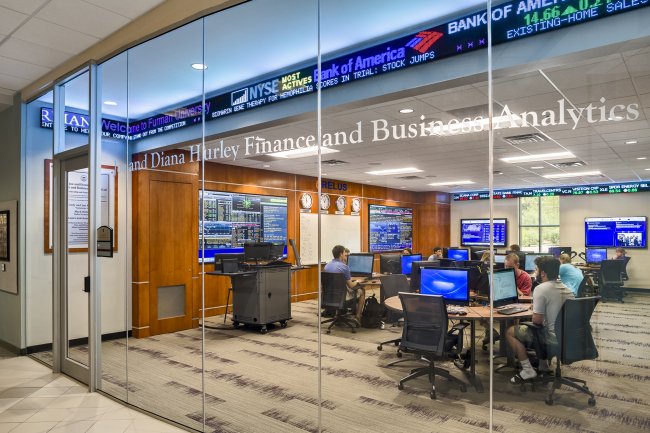
Finance Laboratory
Furman University | Greenville, SC -
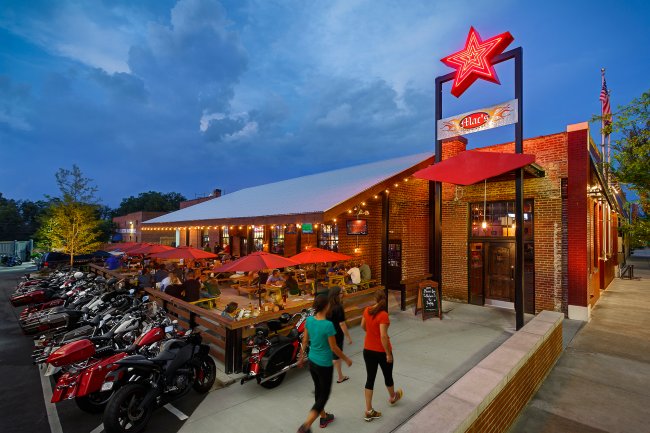
Mac’s Speed Shop
-
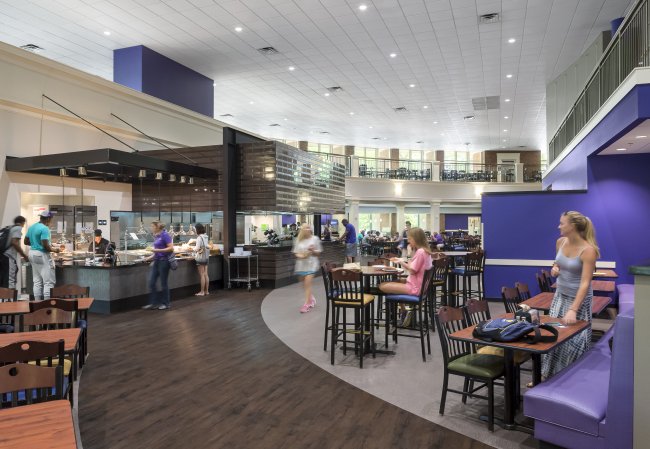
Charles E. Daniel Dining Hall
Furman University | Greenville, SC -
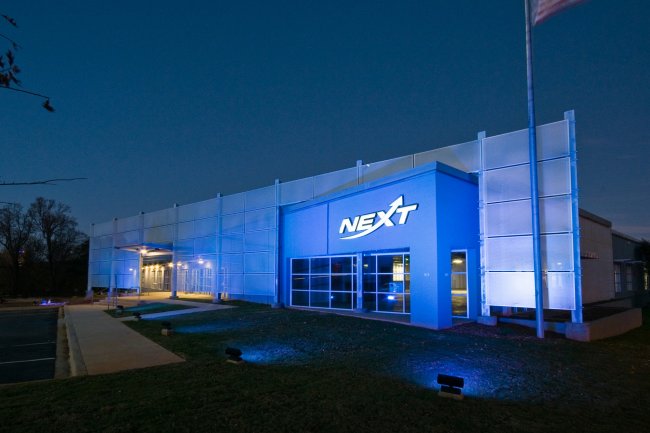
NEXT Innovation Center
Greenville, SC -
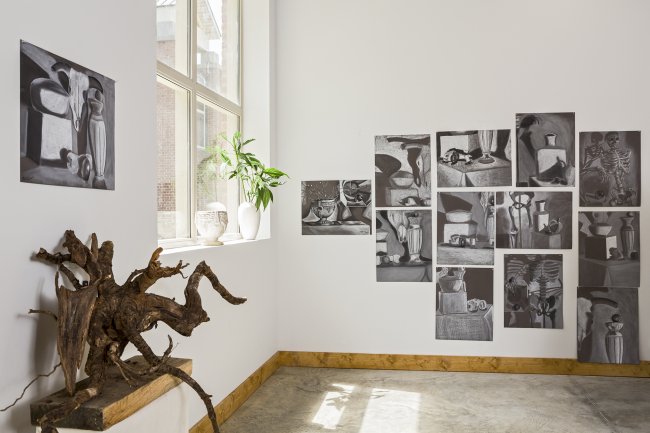
Roe Art Building Renovation
Furman University | Greenville, SC -
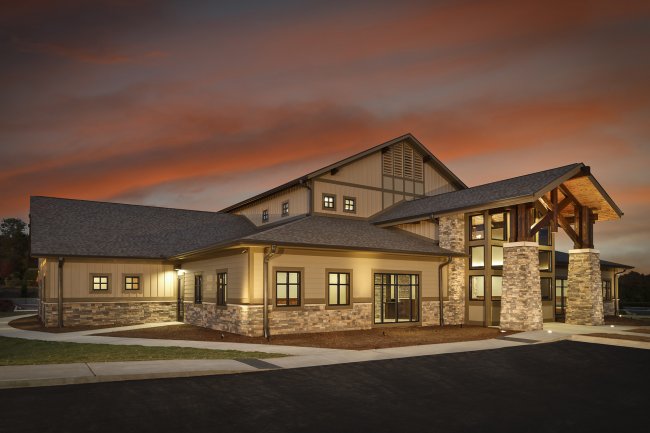
Pelham Links Family and Cosmetic Dentistry
Greenville, SC -
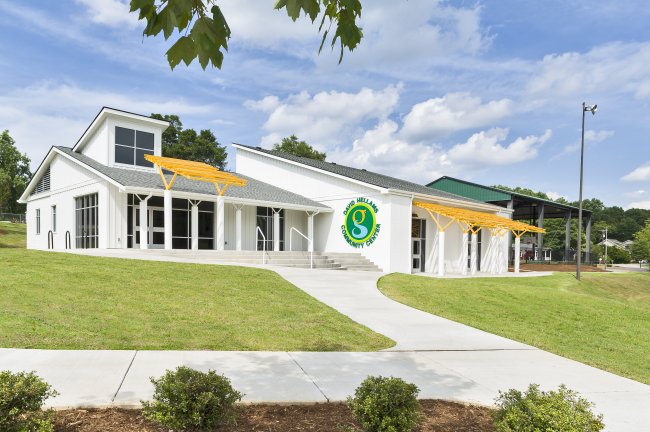
David Hellams Community Center Renovation
Greenville, SC -
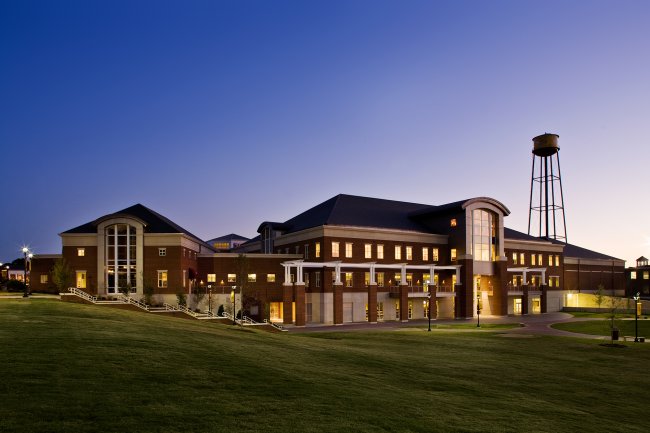 Case Study
Case StudyDiGiorgio Campus Center
Winthrop University | Rock Hill, South Carolina -
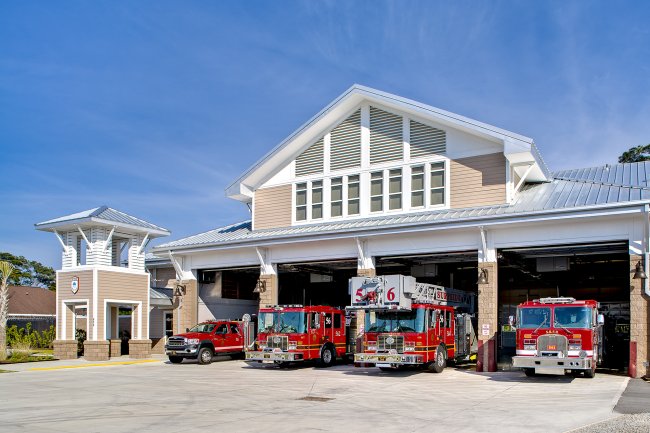
Surfside Beach Fire Station Headquarters
Surfside Beach, SC -
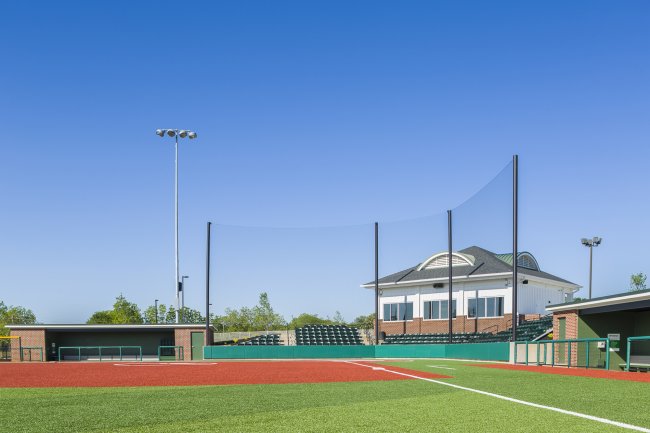
Athletics Campus
Anderson, SC -
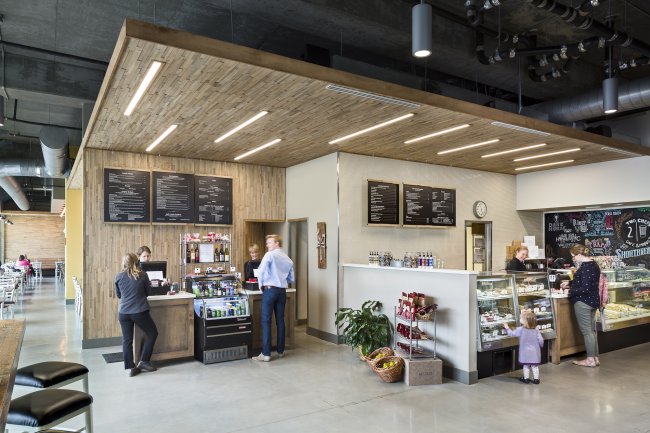
Two Chefs Cafe & Market
-
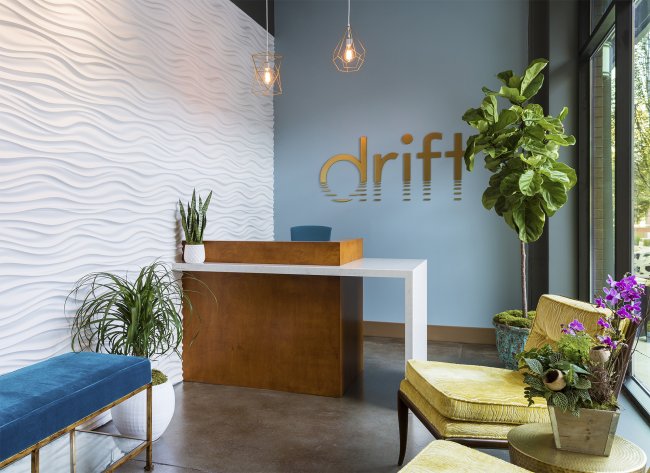
Drift Float Spa
Greenville, SC -
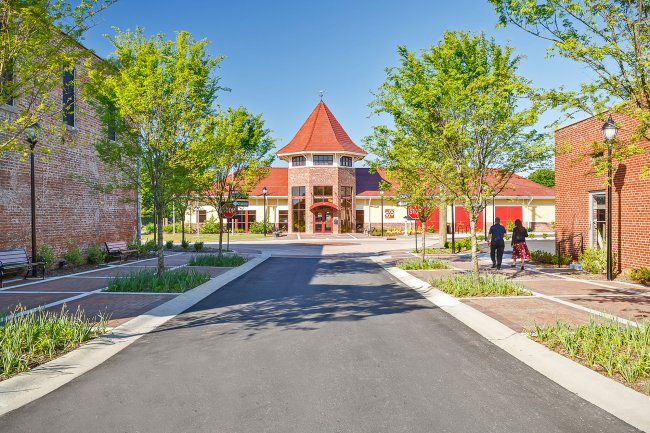
Fountain Inn Heritage Museum & Farmers Market
Fountain Inn, SC -
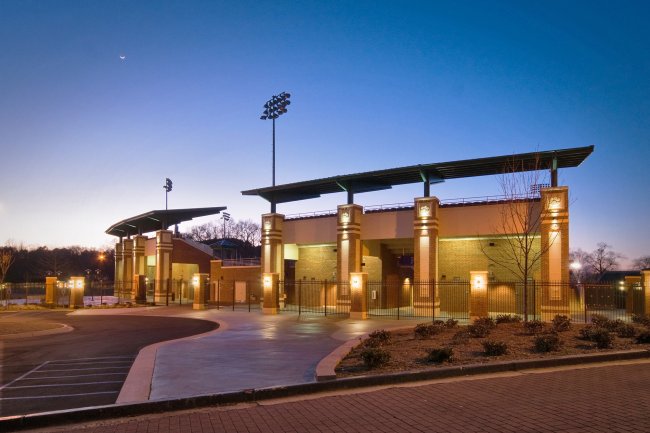
Doug Kingsmore Stadium Addition
Clemson University | Clemson, SC -
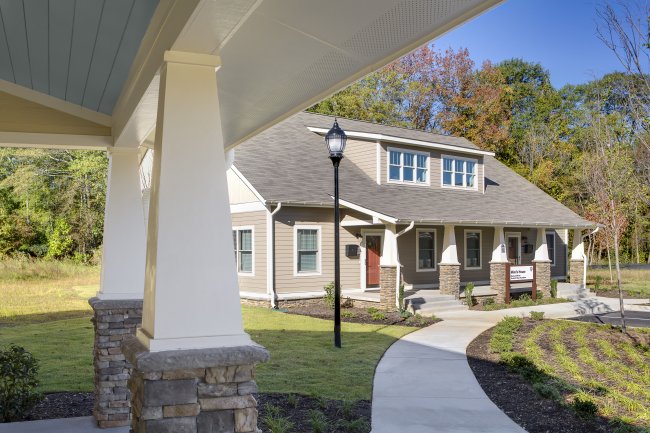
Serenity Place
Greenville, SC -
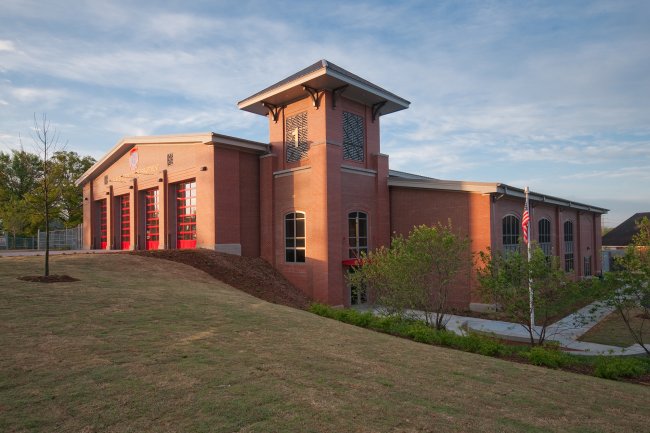
Parker District Fire Station Headquarters
Greenville, SC -
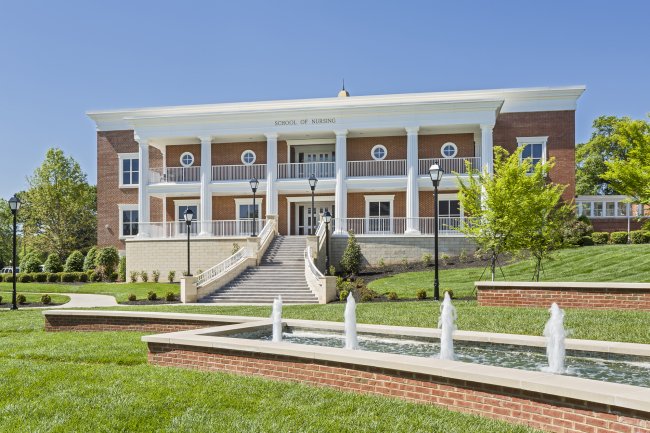
School of Nursing
Anderson University | Anderson, SC -
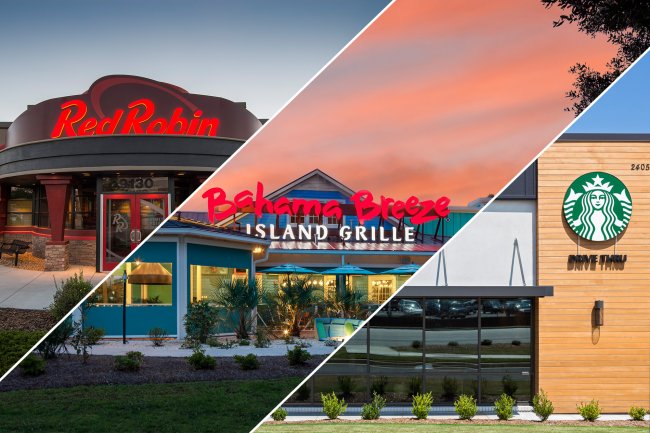
Prototype Design and Rollout
Nationwide -
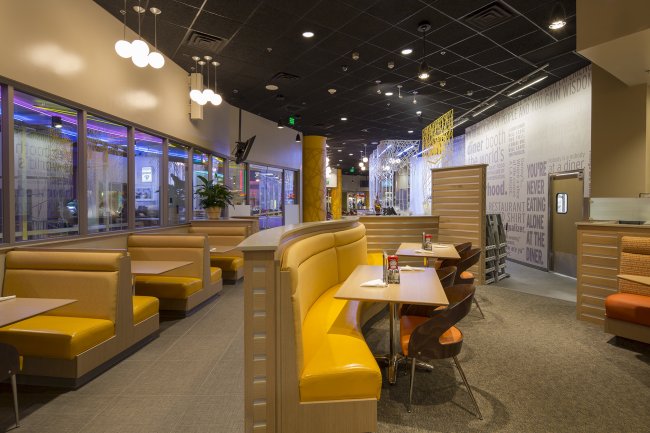
Denny’s
-
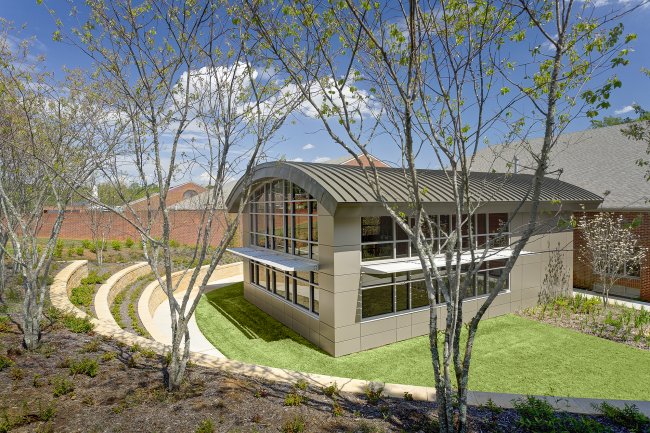
Herbert Center Renovation
South Carolina School for the Deaf and the Blind | Spartanburg, SC -
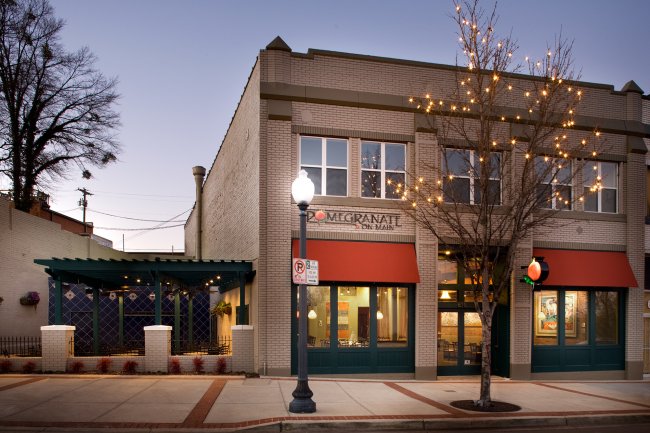
Pomegranate on Main
-
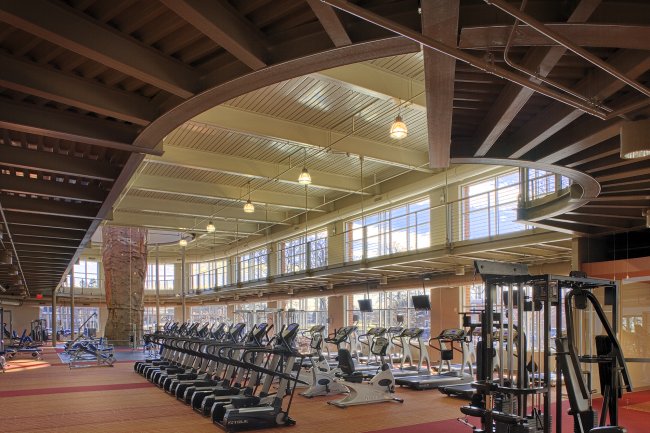
Mauldin Sports Center
Mauldin, SC
-
Community
As community focused architects, DP3 looks to design functional and flexible facilities that celebrate the uniqueness of a place and fosters connection for generations to come. From fire stations and municipal buildings, to community centers, recreational facilities and masterplans, DP3 Architects understands the variety of challenges and opportunities that come with creating places that are welcoming, efficient, and reflective of the community it serves.
-
Higher Education
At DP3 Architects, we know that an educational environment directly impacts students and faculty experiences. In our designs for learning we aim to create places that inspire, promote well-being, and honor the context of the space. Our higher education studio is committed to creating academic spaces that enrich campuses and their communities.
-
Hospitality
Hospitality design is about creating immersive environments in which guests and team members experience a unique atmosphere in such a way that inspires connection, imagination, and efficiency. Building on over three decades of experience and over 2,000 executed projects, DP3 Architects is nationally renowned for bridging the gap between creative design and function.
-
Multi-Unit
Good design is good business. Thinking strategically about your facilities and how to create a unique and consistent customer experience is an integral to multi-unit projects. DP3 Architects provides a true “one stop shop” experience for brands looking to franchise or branch out with multiple locations. From retail, restaurants, convenience, and health care, we provide the full range of services and high-quality designs.
-
Interiors
Spaces are where your brand comes to life. Great environments internally unite your team and externally connect you to your clients. Innovative interior concepts reinforce your messaging and programing. Our team promises a fresh perspective and approaches design with creativity, purpose, and practicality.