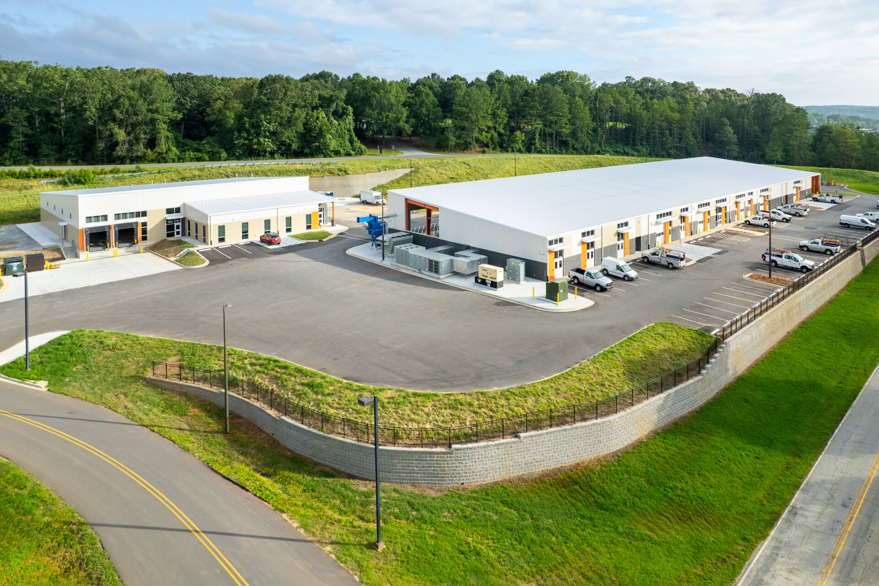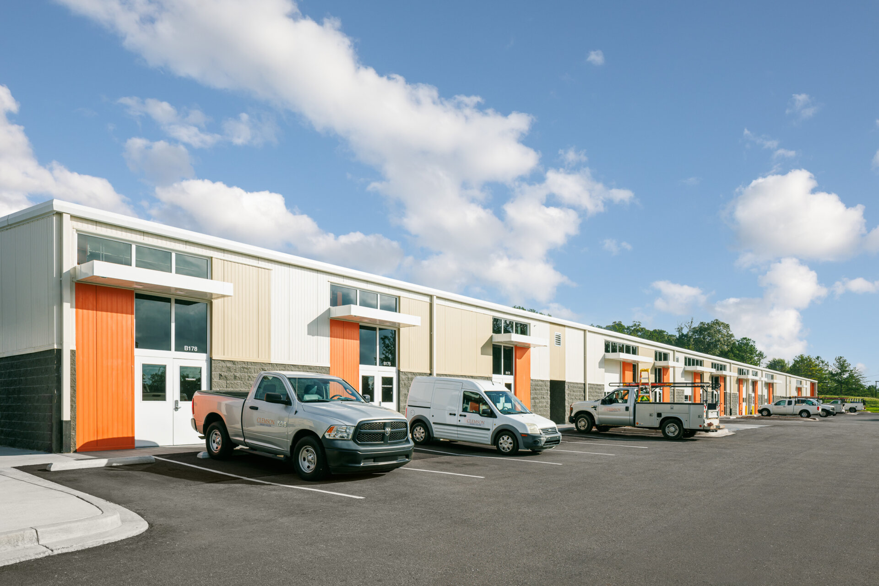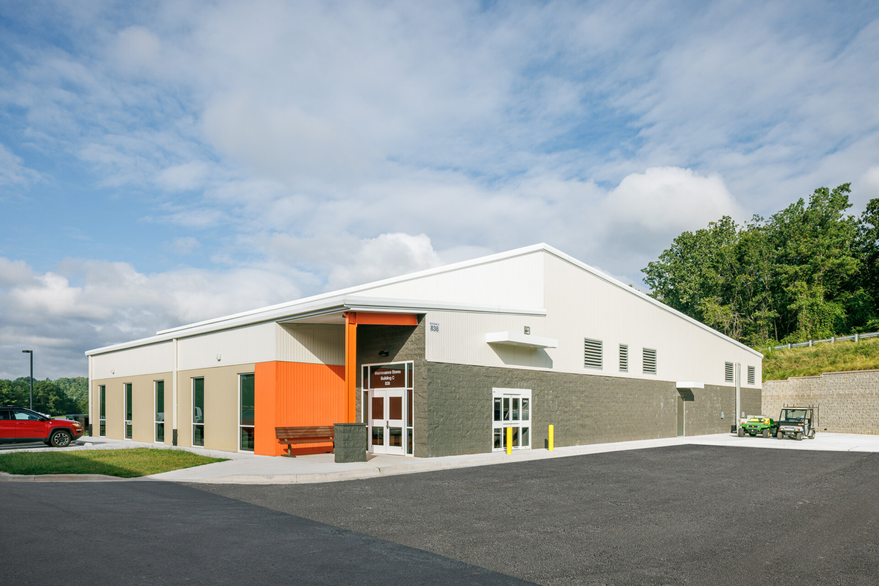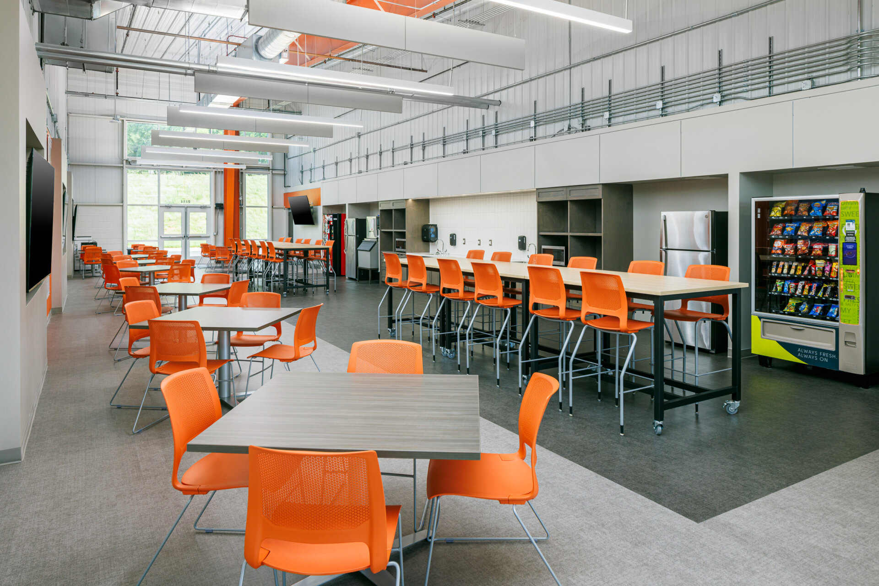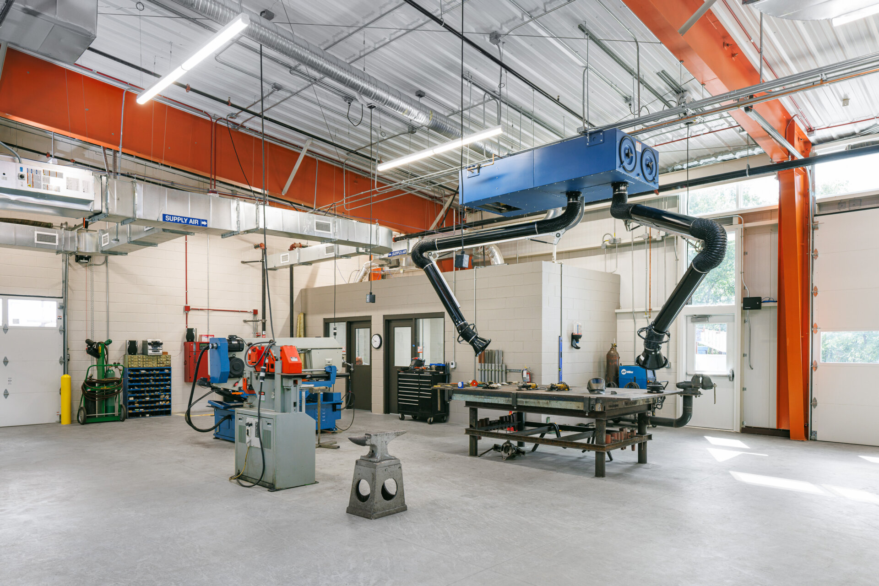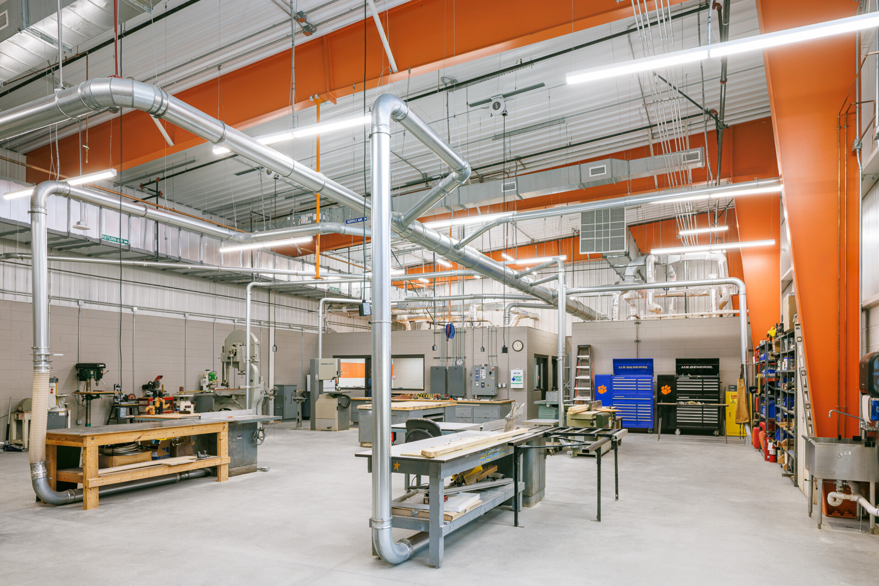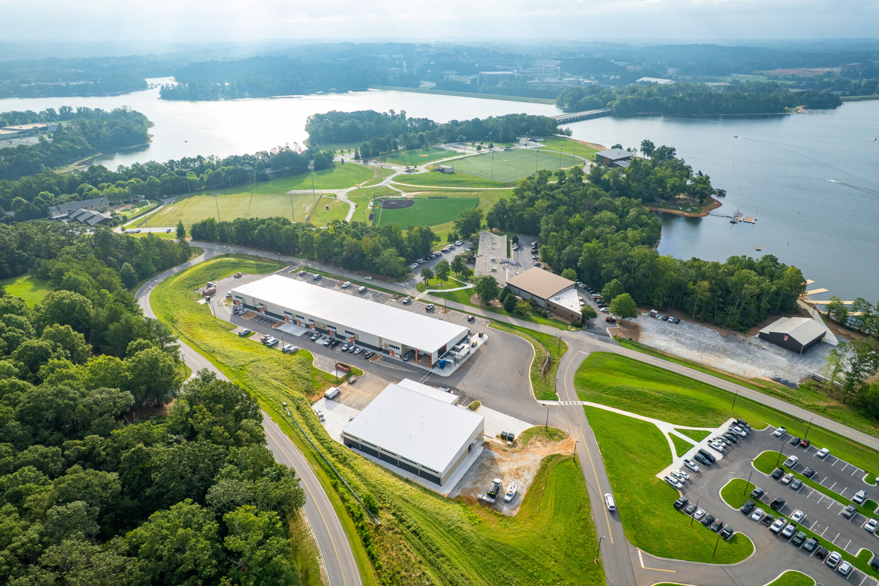University Facilities Center- Buildings B and C
Seneca, SC
Clemson University Facilities Center, Buildings B and C
The Clemson University Facilities Center was designed to create a cohesive campus for the University’s Facilities department, supporting the essential operations that keep Clemson running efficiently. Buildings B and C join Building A to form a new facilities hub, strategically planned for growth and efficiency, while providing modern, well-equipped spaces for a wide range of services.
Building B, Shops
At 38,000 square feet, Building B serves as the operational backbone for Clemson’s skilled trade teams. It houses a diverse collection of shops including masonry, carpentry, painting, electrical, HVAC, plumbing, welding, roofing, building security, energy technology, and more. Each shop is thoughtfully curated to include specialized equipment, offices for directors and managers, and touchdown workstations for staff. A central break room provides a dedicated space for a departments to gather and recharge, reinforcing the sense of community across the trades and whole campus.
Building C, Stores
Building C encompasses 20,000 square feet and is home to Clemson’s Support Services team, the first point of contact for service requests and the central hub for dispatching maintenance needs. The building also accommodates the Fleet, Asset and Inventory Management team, responsible for managing deliveries, overseeing the University’s fleet, and maintaining a comprehensive warehouse. Within Building C, 2,000 square feet are dedicated to office and business functions, including a service desk, conference room, break room, and staff workstations. The remaining 18,000 square feet is warehouse space, complete with racks, a loading dock, and overhead doors to ensure materials and resources are efficiently organized and distributed across campus.
A Campus Built for the Future
Together, Buildings A, B, and C form a master-planned facilities campus that centralizes operations for all academic, housing, dining, and administrative buildings across Clemson University. Designed with growth in mind, the campus includes space for a future Hub Building, Fuel Island, and Vehicle Wash, along with opportunities to expand both shop and warehouse functions. The distinctive sloped roofline was carefully designed to maximize natural north light, creating an inviting and productive work environment for staff. The Clemson University Facilities Center represents more than new buildings. It is a dynamic environment that supports collaboration, operational excellence, and the continued growth of the Clemson community.
