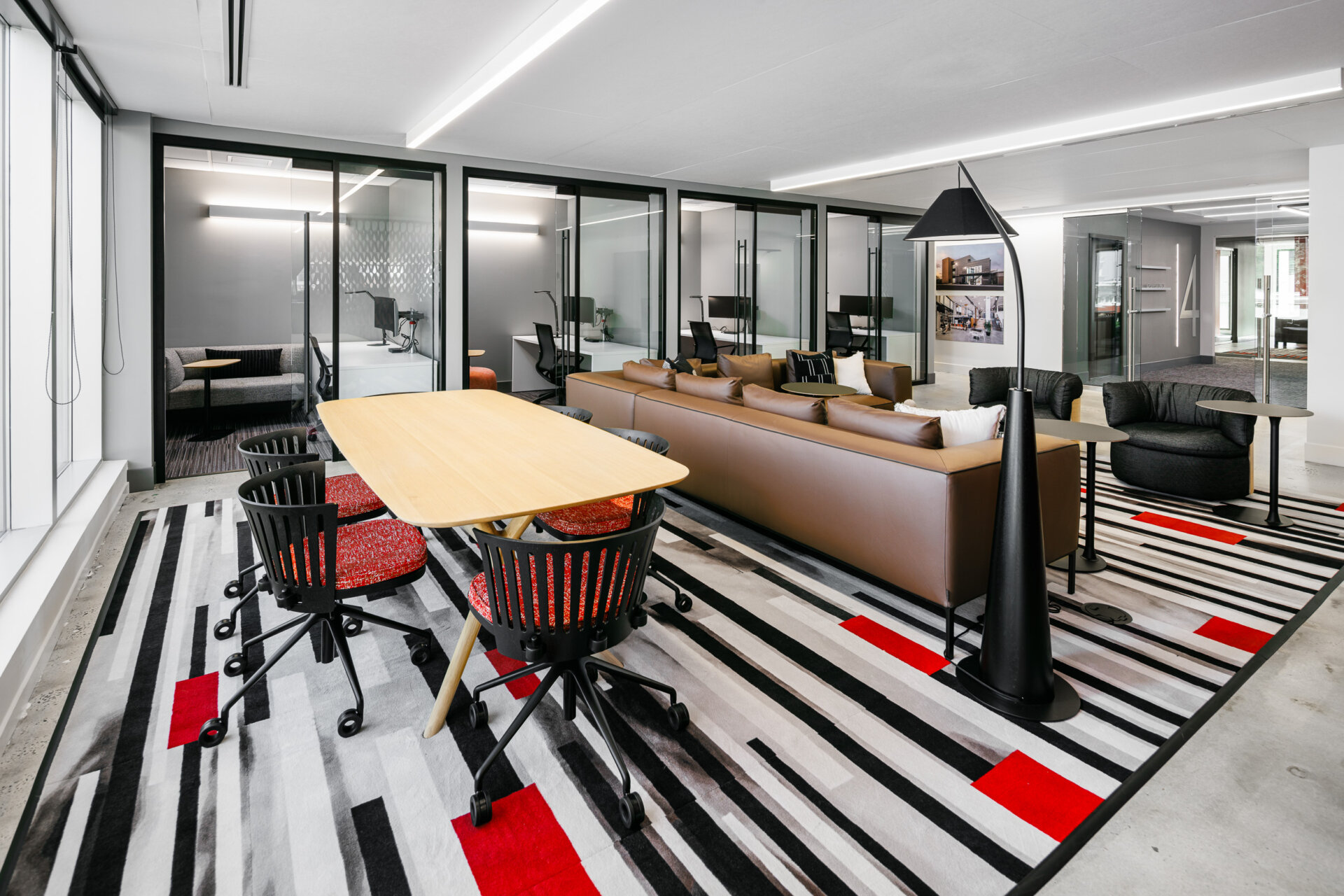
DP3 Architects Office Expansion
DP3 Architects has recently expanded across the entire fourth floor of the 15 South Main Street building, creating roughly 4,000 square feet of additional studio space that supports our growing team and embodies the kind of environments we design for others. The layout offers a variety of settings to suit different work styles, from open desks, collaborative zones, and private phone rooms that allow for focus.
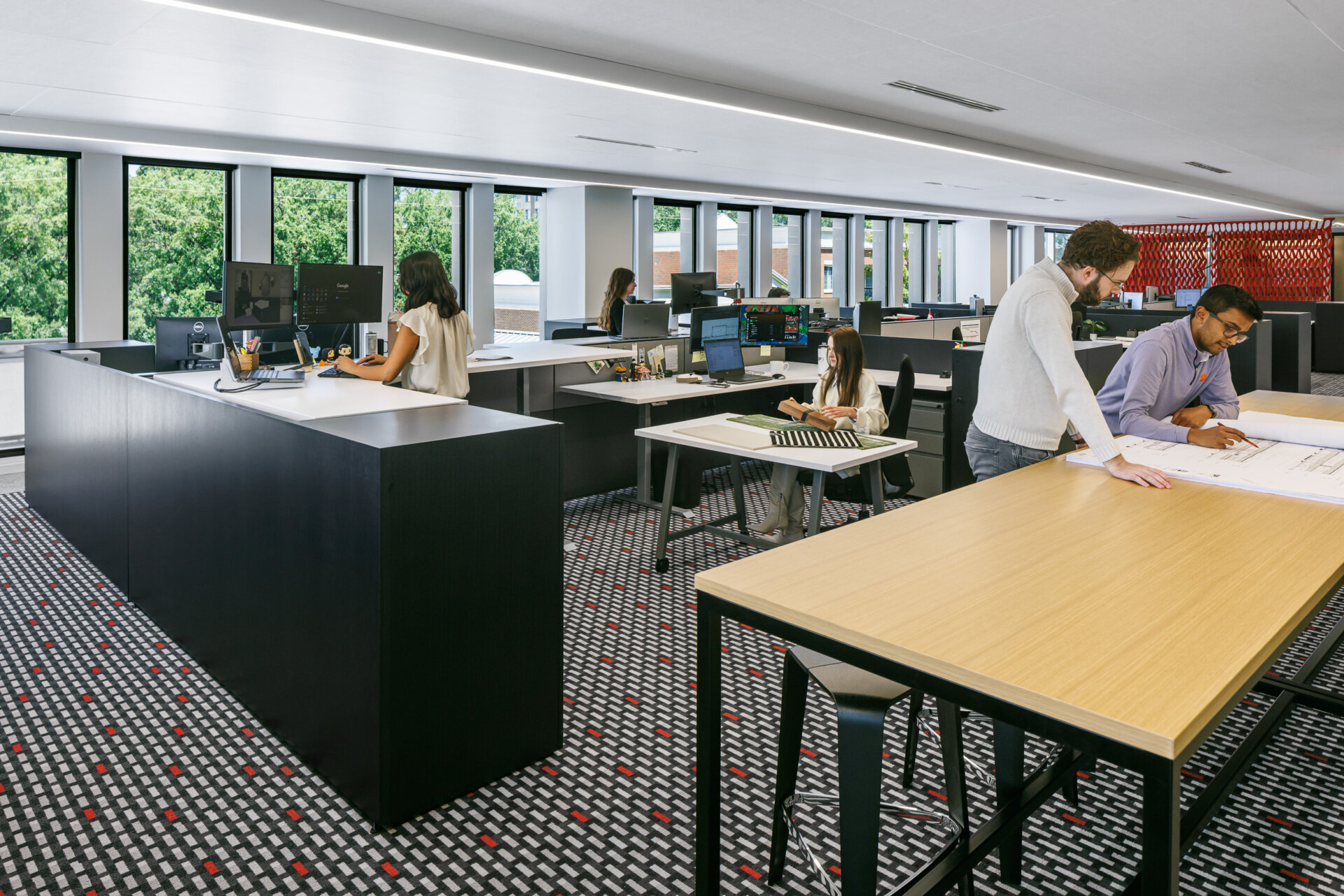
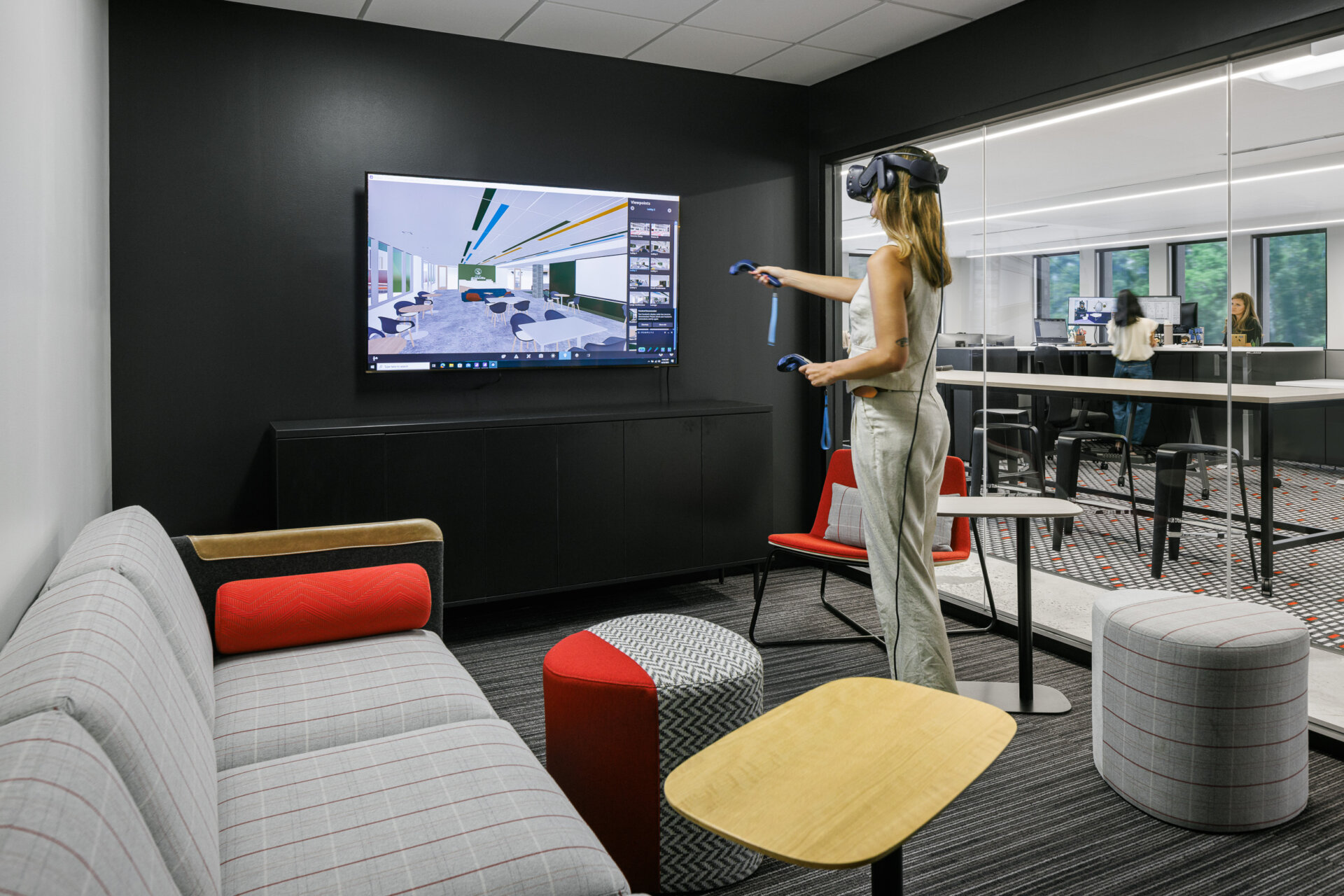
The new VR room offers clients the opportunity to step inside their projects before they’re built. Walking through a restaurant, exploring a municipal facility, or standing in the middle of a future lobby gives our clients clarity and confidence in their design decisions. This hands-on and interactive experience allows us to refine ideas together, ensuring that the finished space aligns perfectly with their vision.
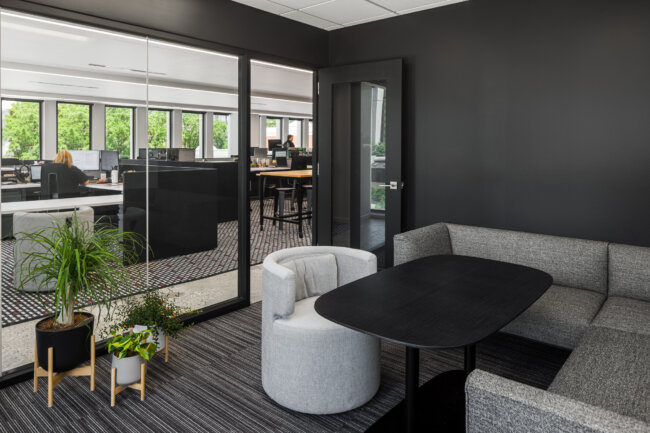
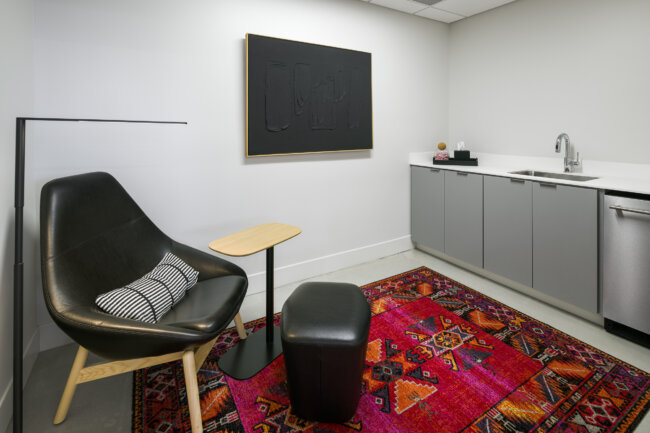
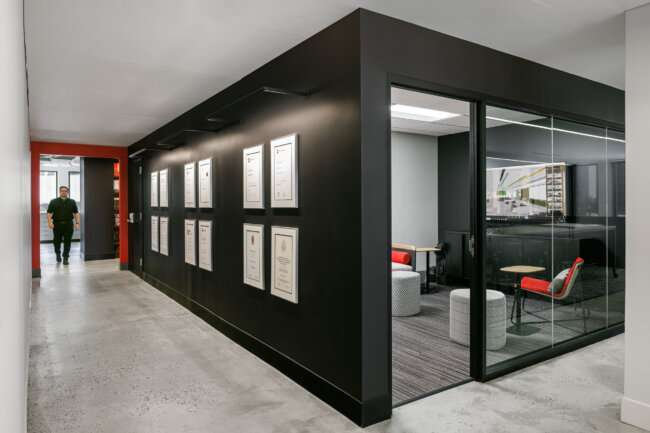
Another feature of the expansions includes a new wellness room. Team members now can step away from their desks, recharge, and refocus, supporting both physical and mental well-being throughout the day. This private space reflects our belief that great design considers not only how people work, but how they feel in their environment.
Ultimately, this expansion is fueling our growth and ability to continue delivering meaningful design for years to come.

