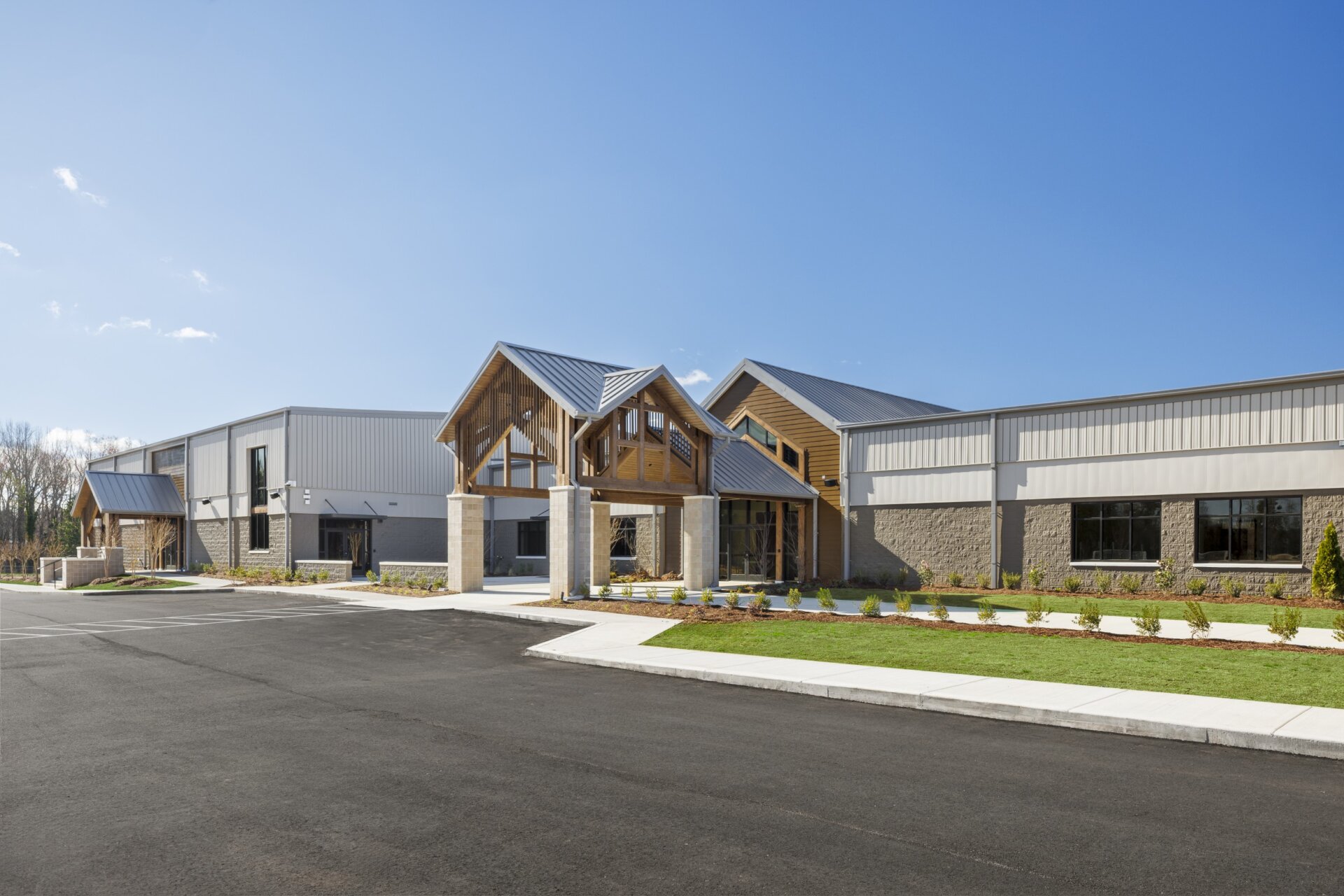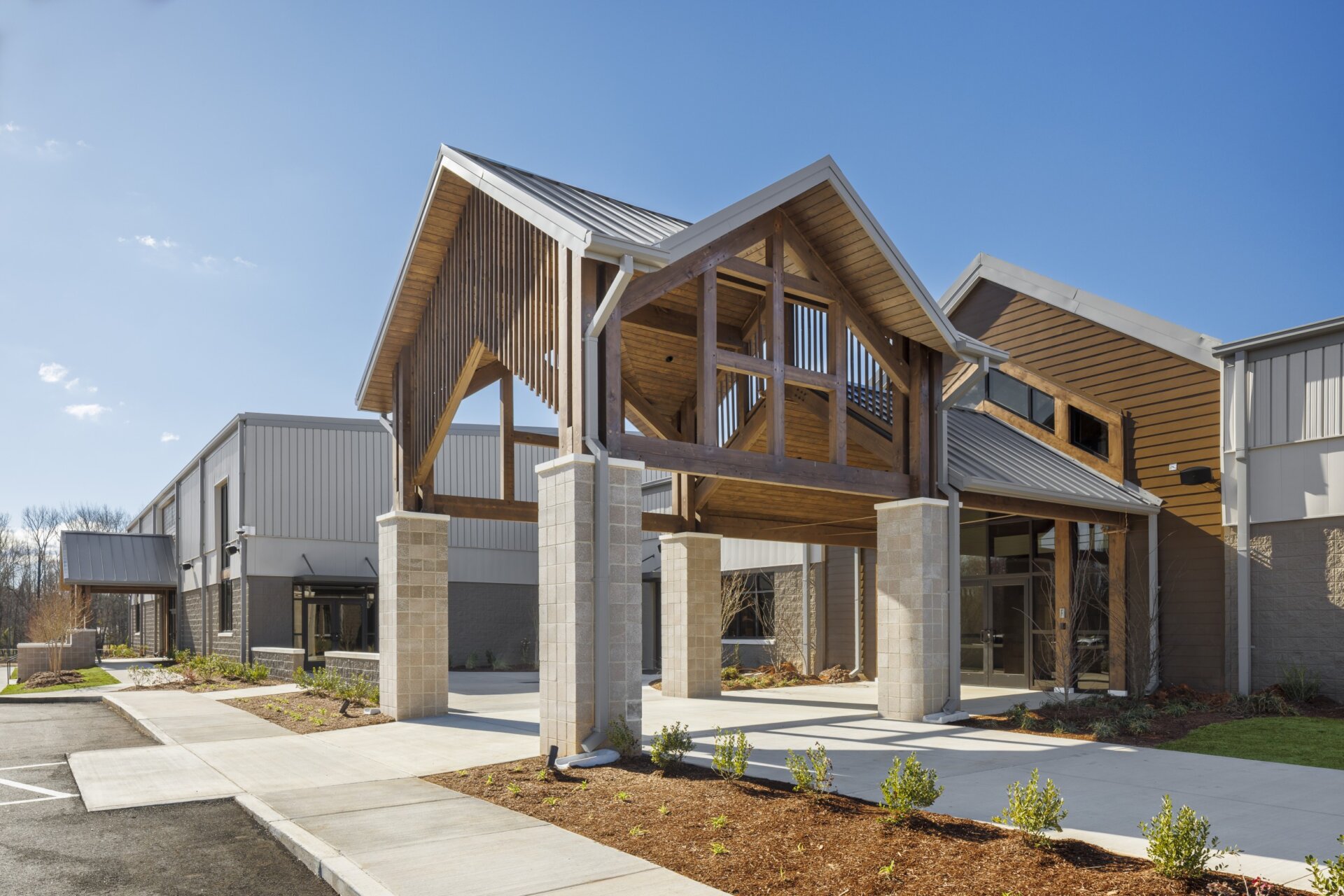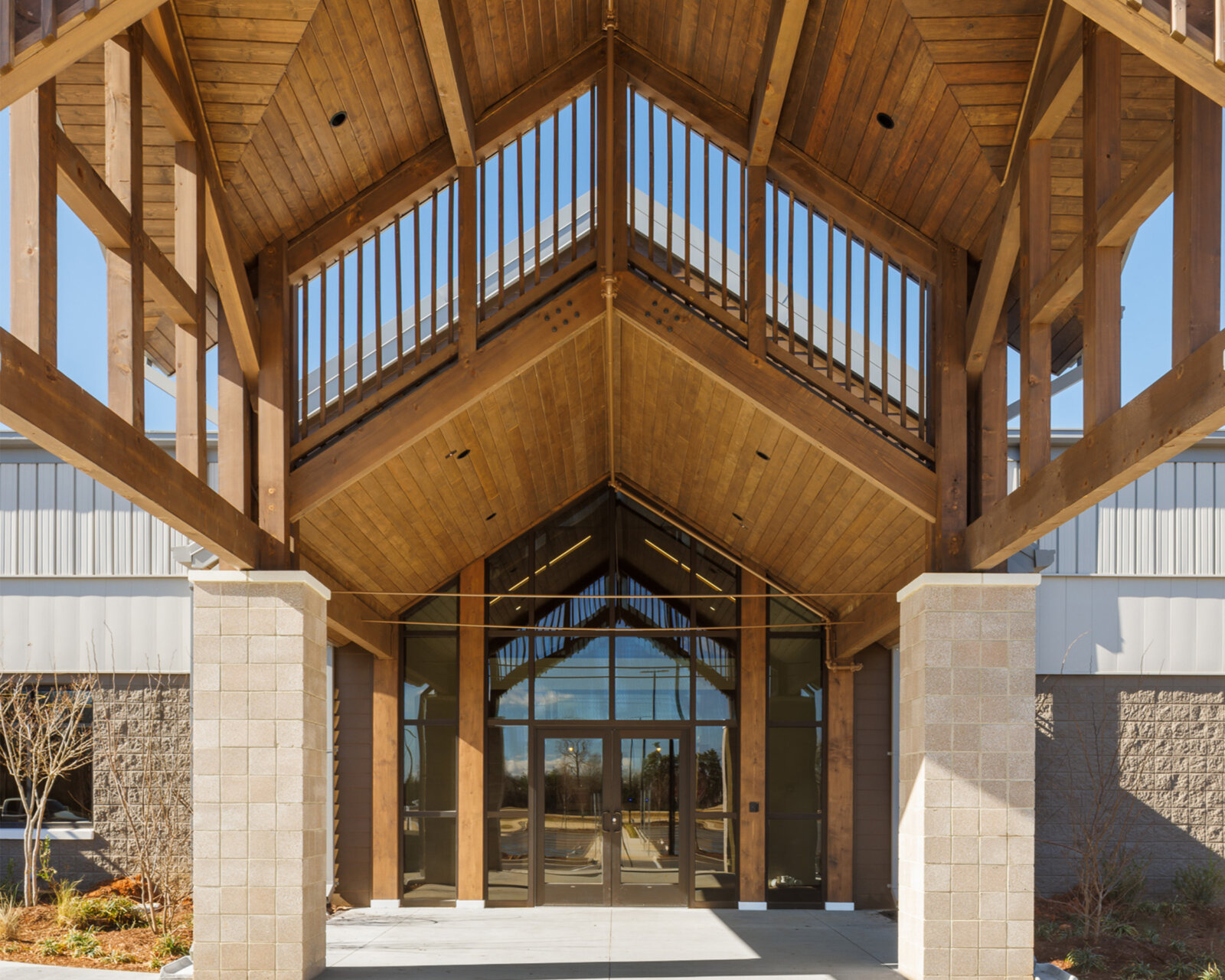
Fellowship Greenville | Adams Mill Campus
A former YMCA building built in 1989 is now home to Fellowship Greenville’s new Adams Mill campus. The 37,000 square-foot facility provides the much-needed room for their growing congregation and serves as a dynamic and welcoming space designed to foster community, worship, and connection.
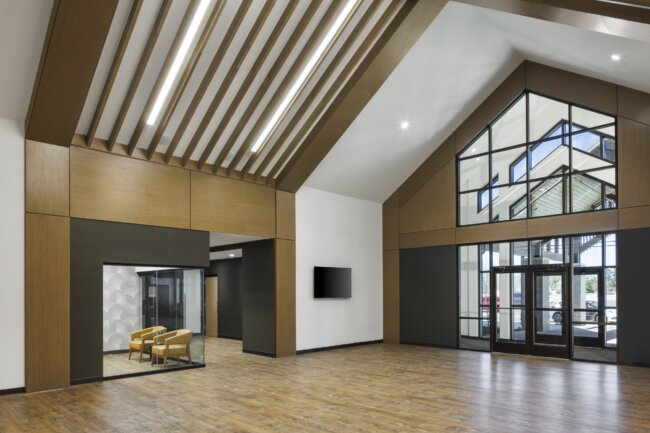
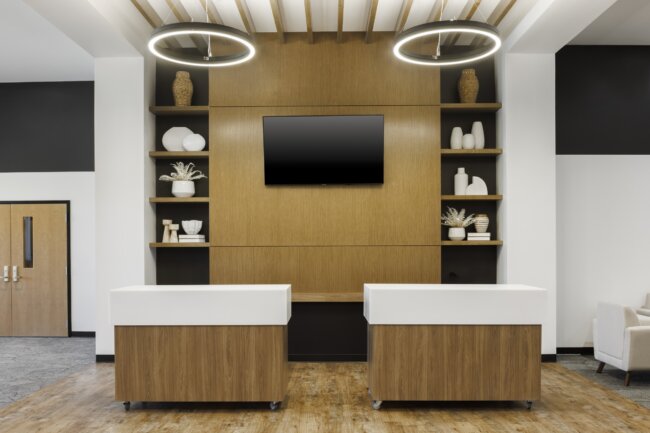
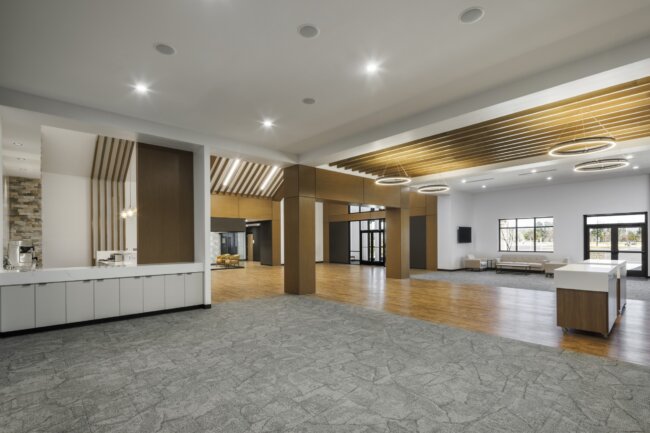
Upon entering, attendees are welcomed into “The Commons,” a large lobby that features a coffee bar, church reception, and children’s ministry check-in. The new campus also includes a new 500-seat auditorium in the repurposed gymnasium, and the former indoor pool area has been transformed into a dynamic elementary classroom and gathering space. Other key design features a youth ministry space, additional multi-purpose rooms, and offices.
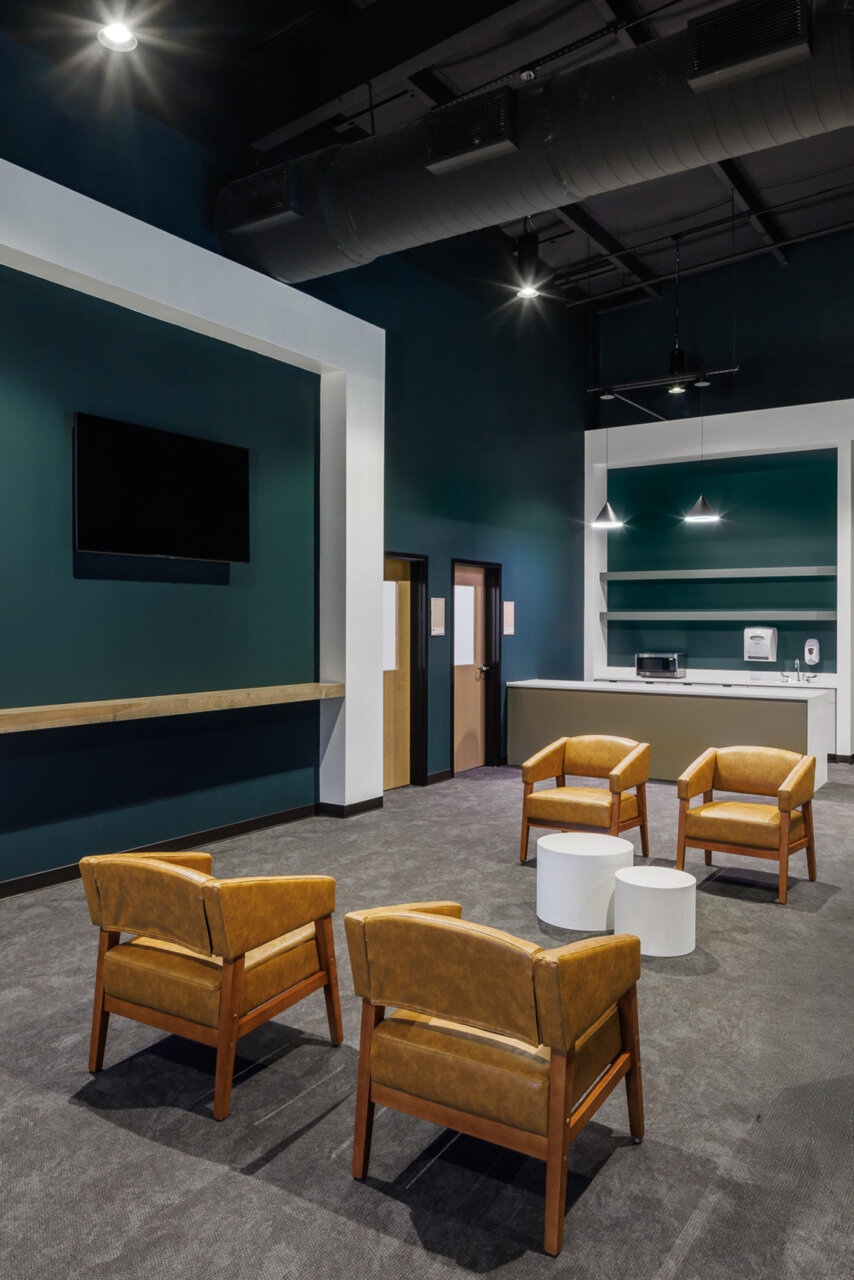
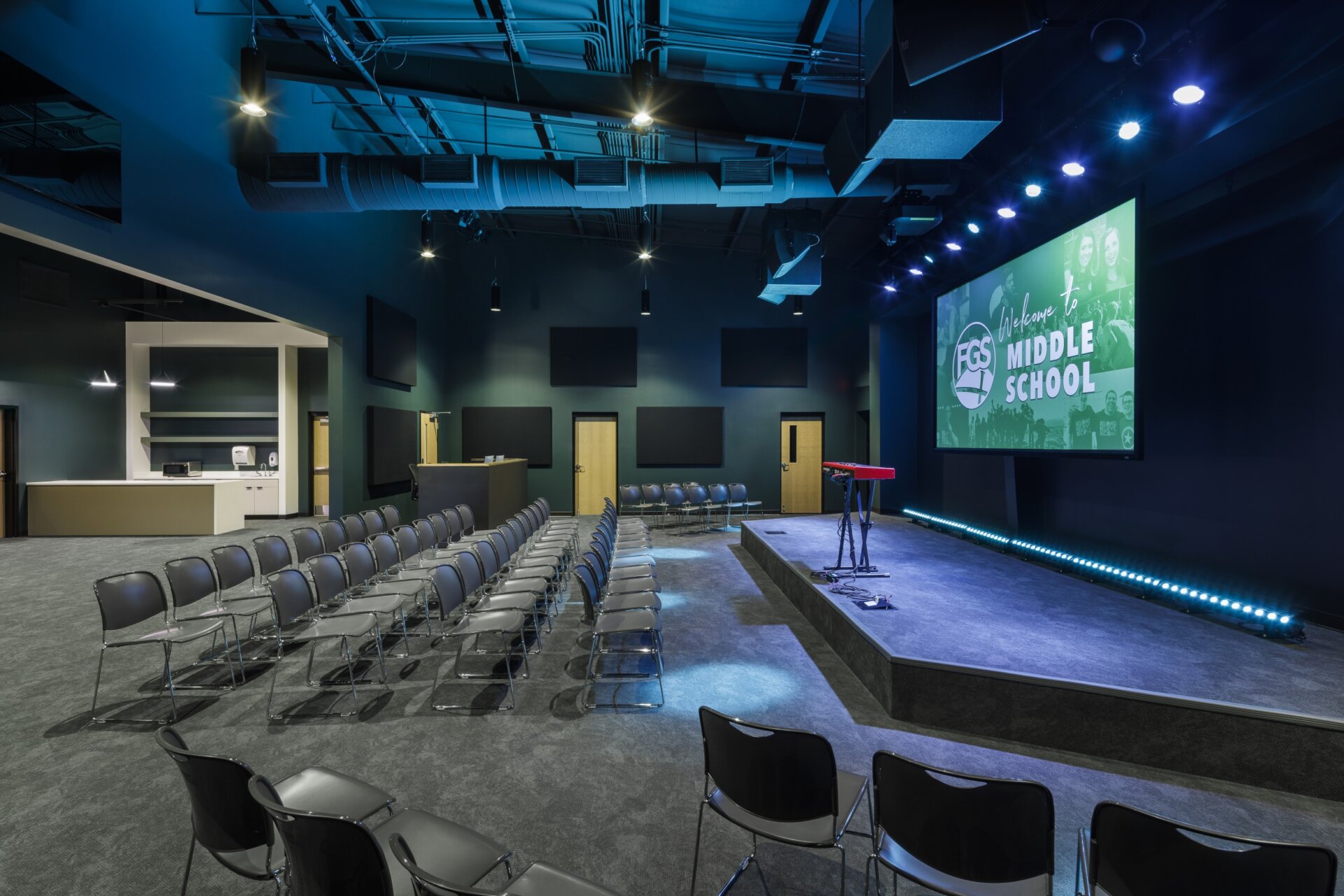
The exterior improvements include fresh paint, a new roof, and the addition of heavy timber entrance towers complemented by wood and stone accents. The parking lot was expanded and reconfigured to accommodate Sunday service traffic and maximize traffic flow efficiency.
Overall, the renovation supports Fellowship Greenville’s mission to extend its presence and impact within the Upstate community. DP3 Architects partnered with Fellowship Greenville to create flexible, multifunctional spaces that prioritize connectivity, accessibility, and a sense of belonging. Every design decision was guided by the church’s mission to support the congregation and community through an inviting environment.
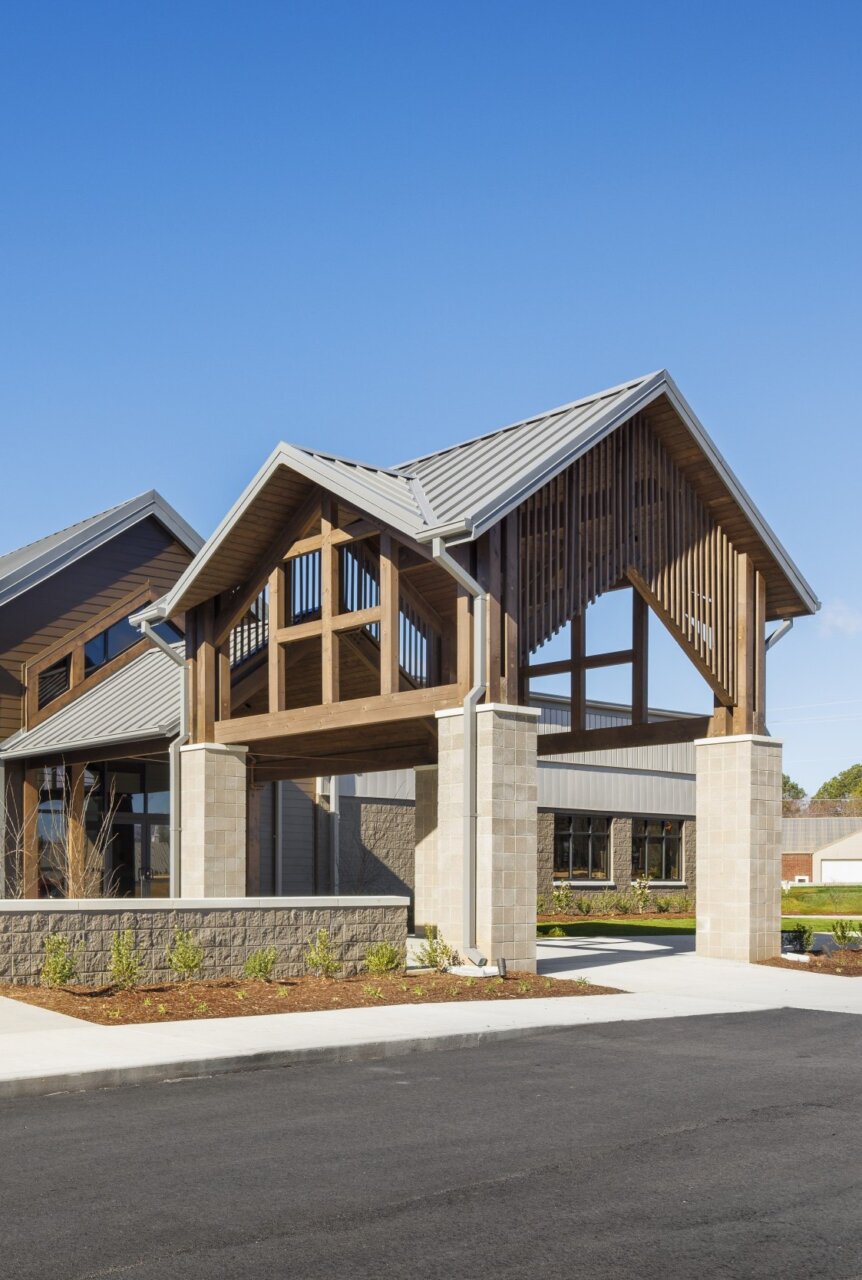
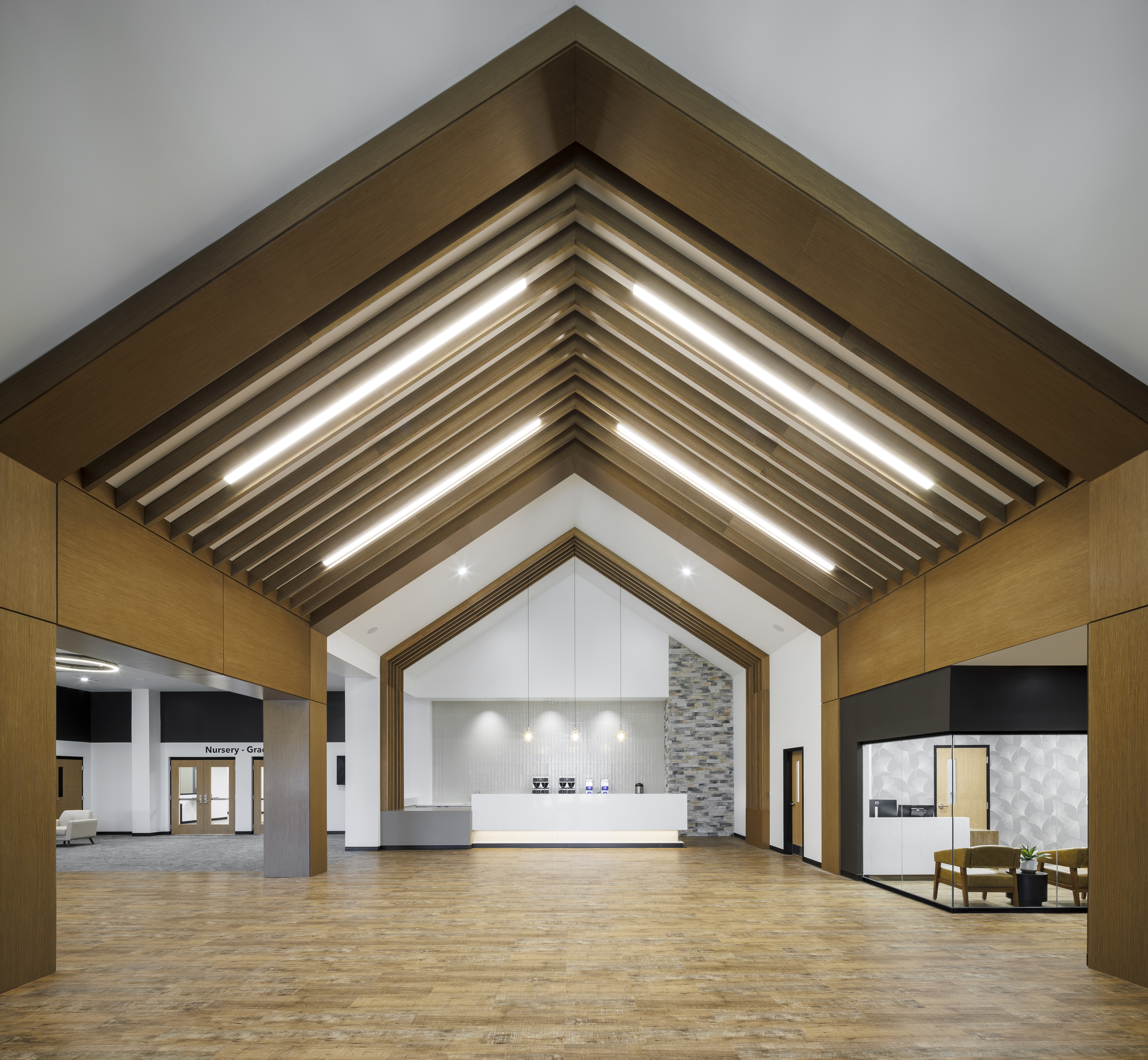
The project was completed in partnership with Mavin Construction, who previously collaborated with DP3 Architects on renovations to Fellowship Greenville’s main campus in 2014. This shared history contributed to the seamless execution of the Adams Mill campus, marking another milestone in Fellowship Greenville’s ongoing growth.
