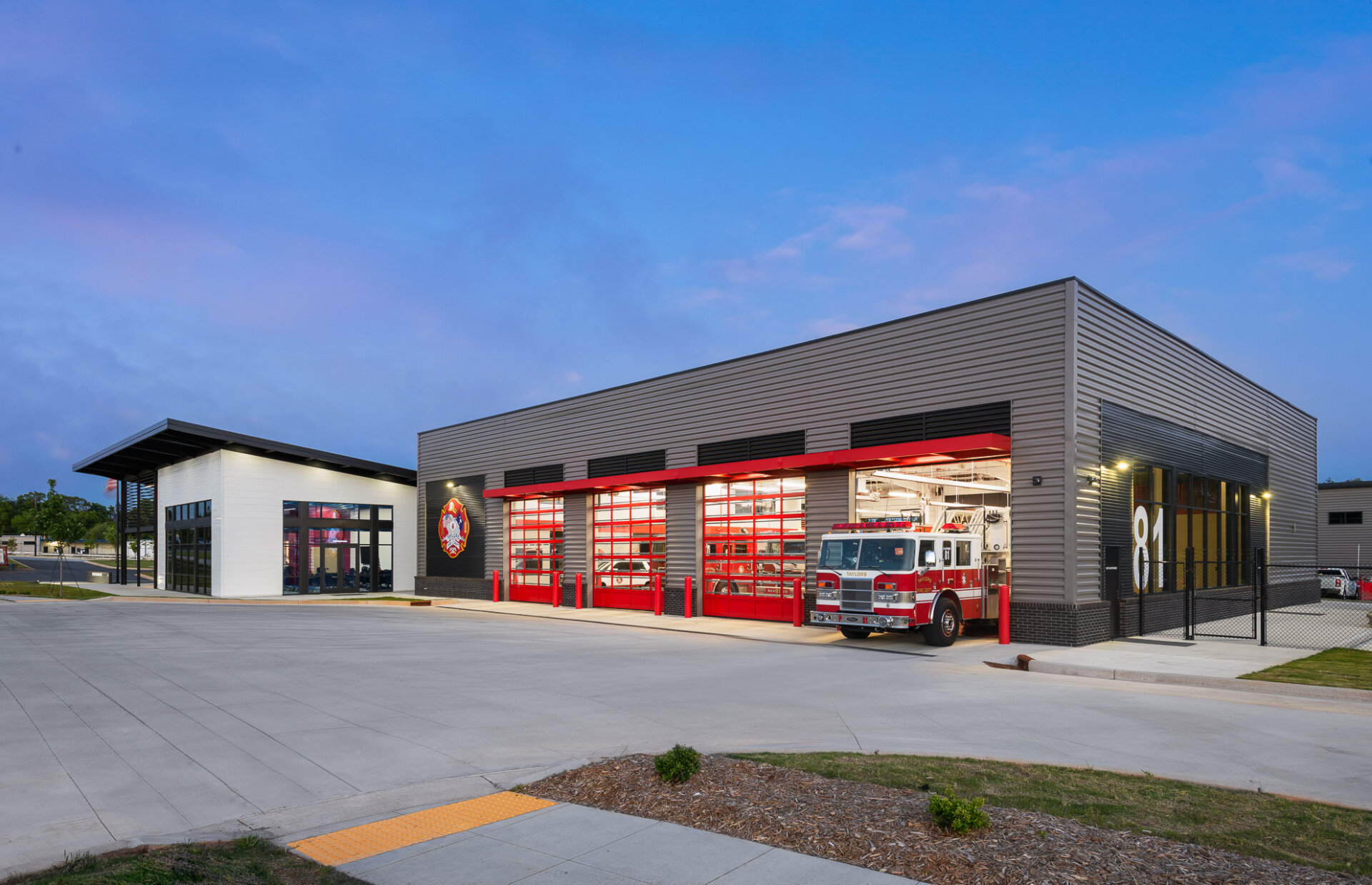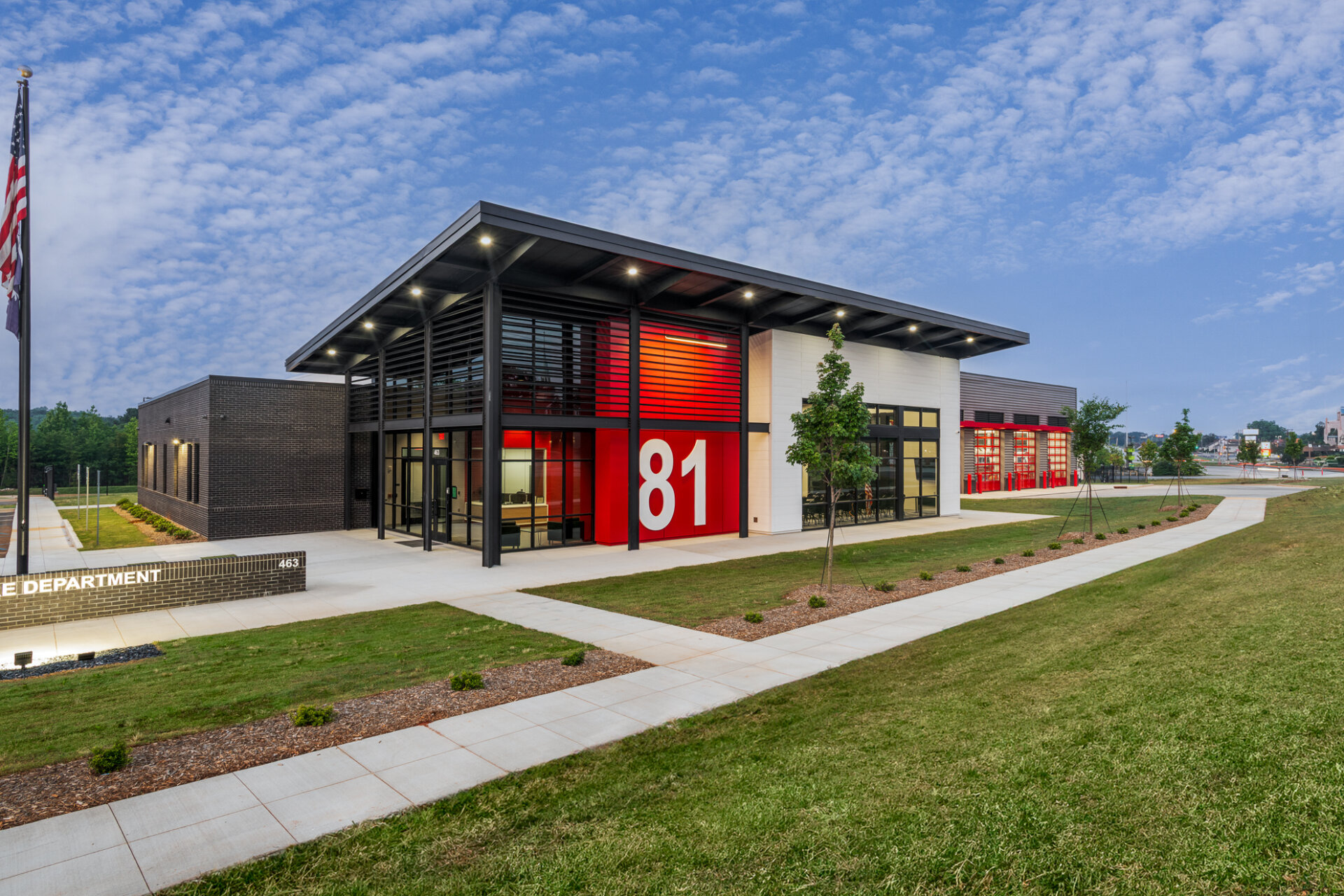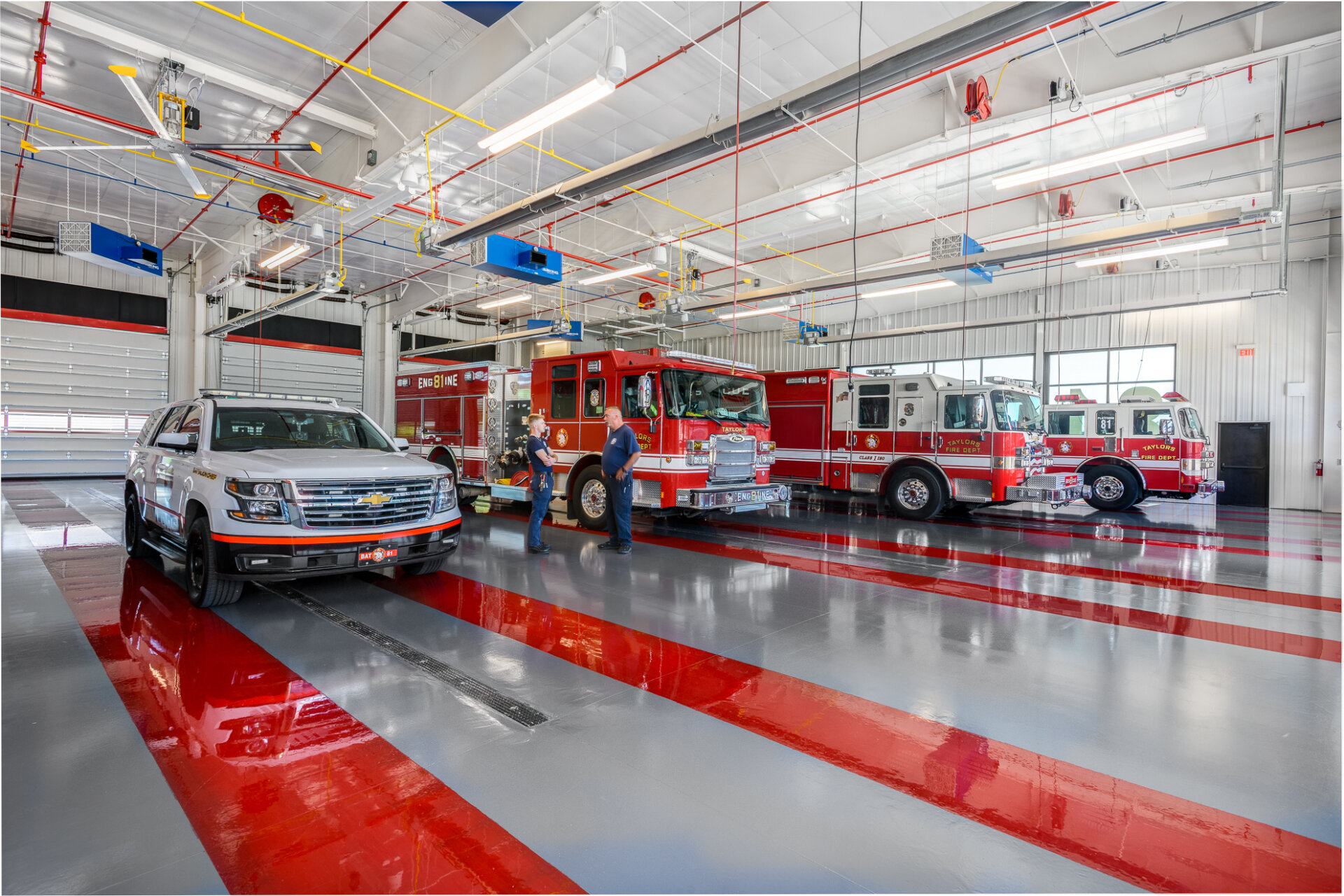
Taylors Fire Headquarters
The new Taylors Fire Headquarters is more than just a building, it is a symbol of over 65 years of dedication and the unwavering commitment of the first responders that serve residents, businesses, schools, and churches in the Taylors Fire District.
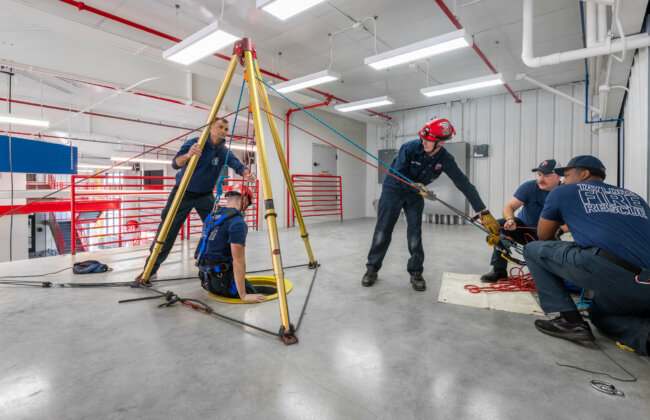
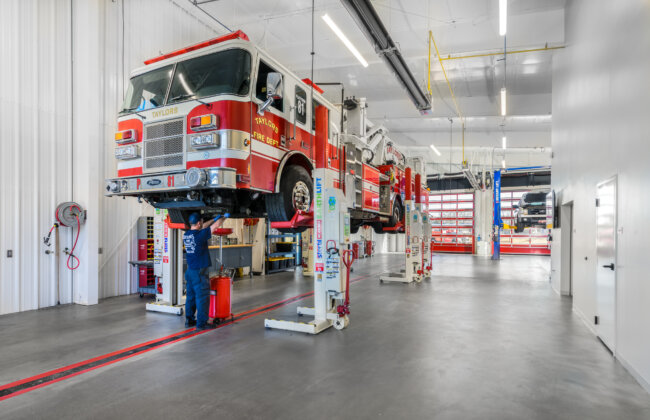
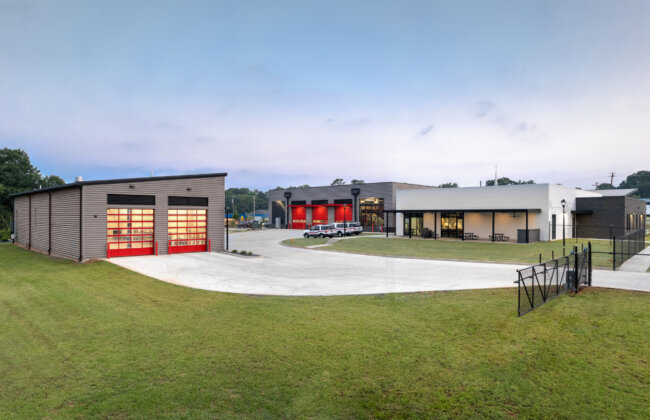
Replacing the previous headquarters built in 1980 across the street, the new station is located prominently at the intersection of Wade Hampton Boulevard and Main Street, serving as the new gateway to the heart of Taylors, SC. This state-of-the-art facility was designed to serve both the growing operational needs of the fire department and the broader Taylors community.
Spanning 23,050 square feet, the headquarters features three drive-thru apparatus bays and one back-in bay, a separate 4,450 square-foot fleet maintenance building, administrative offices, and a flexible community meeting and training room. The space was carefully planned to support a crew of 30 firefighters, offering individual dorms, dayroom, kitchen, fitness room, and infrastructure to ensure quick response times and operational efficiency.
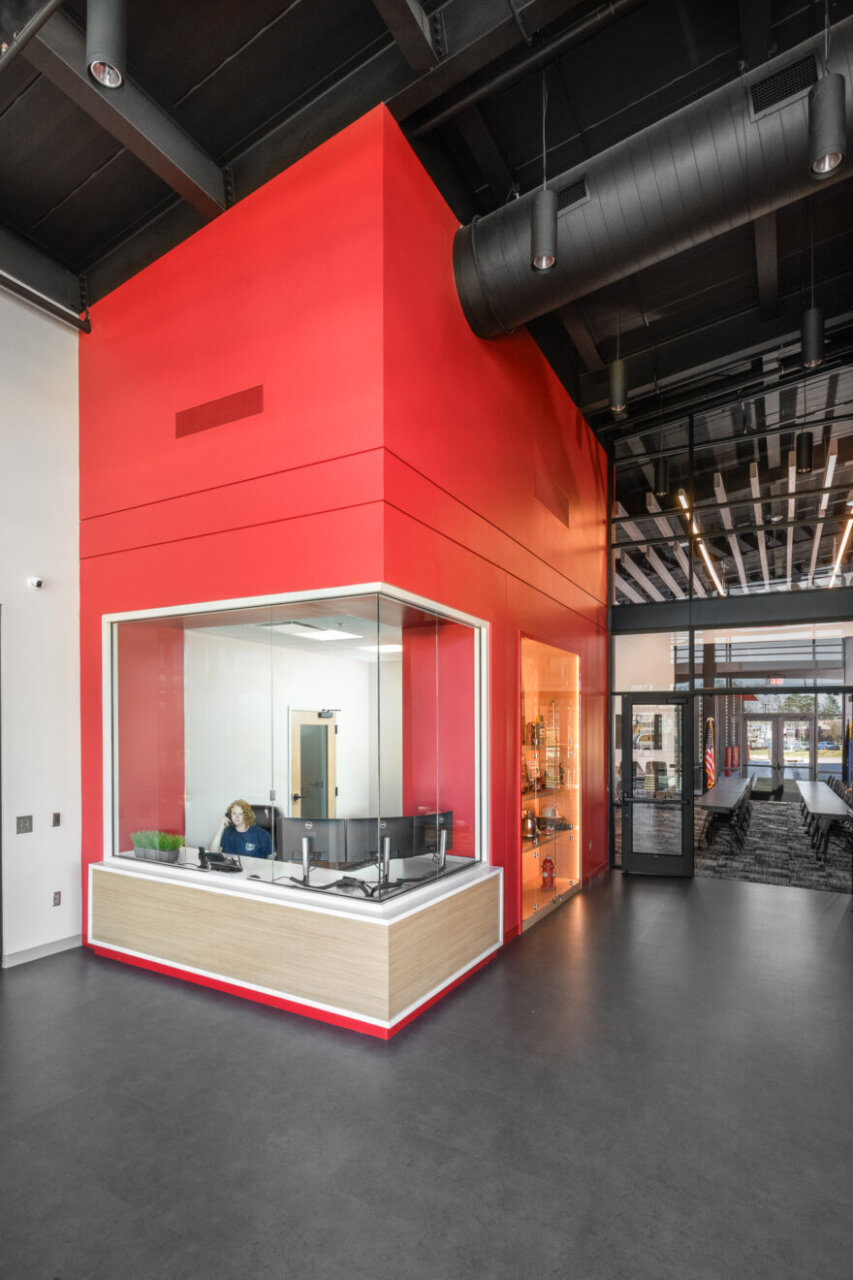
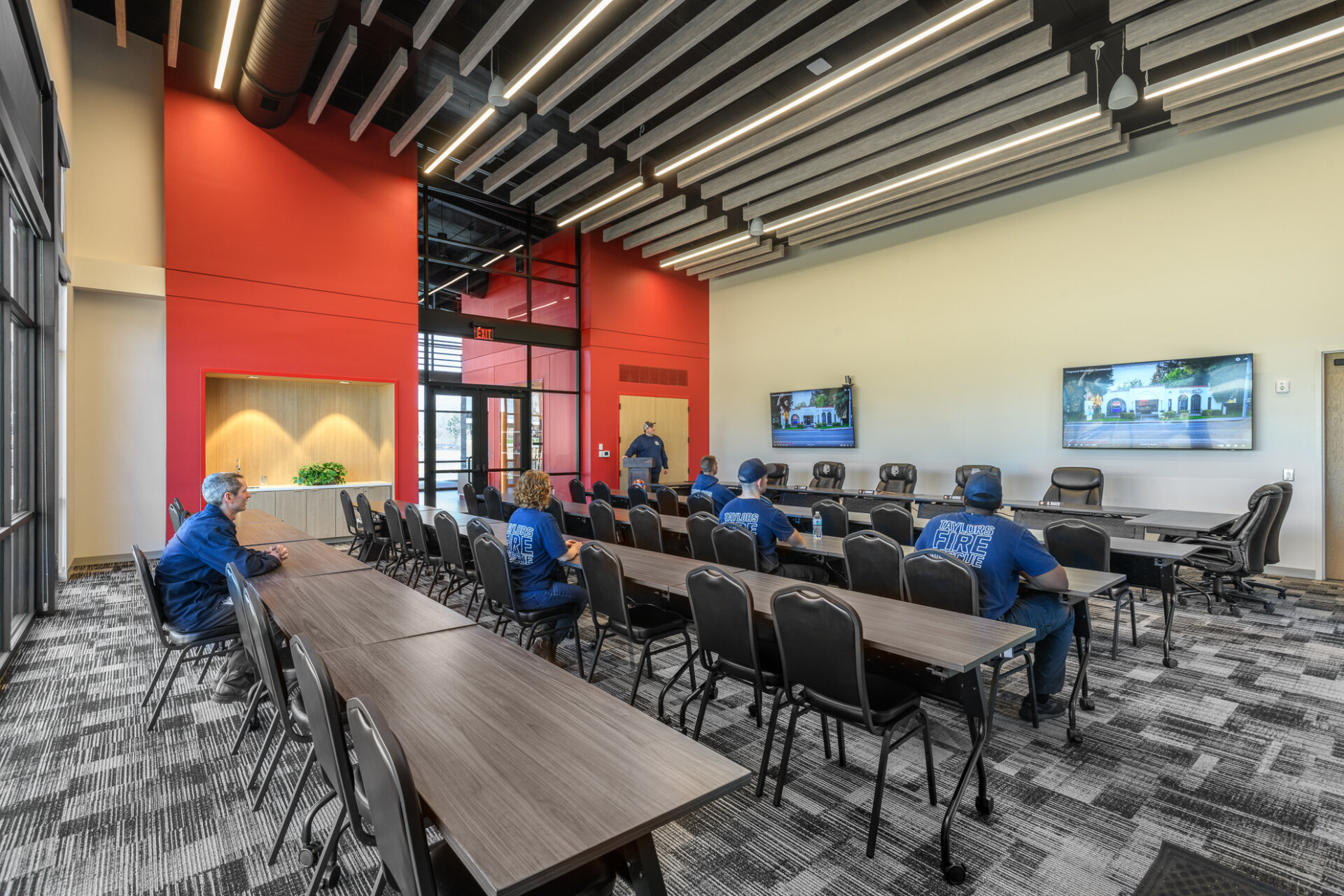
DP3 Architects partnered with Hogan Construction, utilizing the Construction Manager at Risk (CMAR) delivery method to ensure a collaborative process throughout pre-construction and construction. This approach allowed the design team and contractor to align on quality, budget, and schedule early in the process, contributing to a seamless project execution.
The modern design, strategic siting, and expanded program make the new Taylors Fire Headquarters a state-of-the-art center of emergency response and a proud civic icon for the Taylors community.
See more of our fire station designs here.
