Category Archives: Uncategorized
Winthrop University Receives Stewardship Award for Byrnes Auditorium Renovation
Winthrop University has been honored with a 2025 Stewardship Award from the South Carolina Historic Preservation Office in recognition of its long-term commitment to the preservation and care of Byrnes Auditorium.
This award recognizes institutions that exemplify excellence in the preservation of historic properties across the state. Byrnes Auditorium has long been a central campus landmark for the university’s arts and music programs and the Rock Hill community. Over the past 85 years, the university has consistently demonstrated dedication to the ongoing stewardship of the facility, most recently through a comprehensive renovation designed by DP3 Architects.
DP3 Architects, in collaboration with Gilbane Building Company, led the latest revitalization effort with an approach that carefully balanced modern upgrades with the building’s historic character. The renovation enhanced accessibility, improved building systems, and reimagined functional elements to meet contemporary performance needs, all while preserving the iconic features that define Byrnes Auditorium’s architectural and historical significance. Today, thanks to Winthrop University’s continued stewardship, Byrnes Auditorium is poised to inspire and serve future generations while honoring its historic legacy.
Hands On Greenville Day 2025
DP3 Architects partnered with United Way of Greenville County for the 27th annual Hands On Greenville Day on May 3, 2025. As the largest single day of service in South Carolina, “HOG Day” brings together thousands of volunteers across the Upstate to make a lasting impact in local organizations.
This year, our team volunteered at the Rupert Huse Veteran Center, a project we were honored to design for Upstate Warrior Solution in 2023. Located on Pelham Road in Greenville, SC, the center serves as a vital resource hub for local veterans and their families. On HOG Day, our staff assisted a veteran-owned landscaping business by spreading fresh mulch and refreshing the grounds surrounding the facility—efforts that support the center’s goal of providing a welcoming, well-maintained environment for those it serves.
Giving back to our community is a central value at DP3 Architects and being able to contribute time and hands-on service to a space we helped to design made this years’ service day especially meaningful. We’re grateful for the opportunity to support an organization that continues to make a meaningful difference in the lives of veterans across the Upstate.
Peoples Bank Celebrates Ribbon Cutting for New Branch in Powdersville, SC
Peoples Bank proudly marked the grand opening of its newest branch in Powdersville, South Carolina, with a ribbon cutting ceremony attended by community leaders, business partners, and bank representatives.
Located at 216 3 Bridges Road, the new facility represents Peoples Bank’s continued commitment to serving the growing Upstate region with personalized banking services and community-focused financial solutions. Designed by DP3 Architects, the branch reflects a modern and welcoming environment.
Attendees at the ceremony included representatives from the Easley Chamber of Commerce, members of the design and construction teams, and local officials who offered their support and congratulations during the celebration.
The new branch features advanced banking technology, private offices for personalized financial consultations, and an inviting lobby that emphasizes transparency and approachability. The design prioritizes comfort and efficiency for both customers and staff, aligning with the bank’s dedication to innovation and service.
Peoples Bank invites residents and businesses in the Powdersville area to visit the new branch and discover the difference a community-centered banking experience can make.
For more information about Peoples Bank and its services, visit: https://www.peoplesbanksc.com/
Pleasant Ridge Camp & Retreat Center Featured in Clemson’s “Rural Witnesses” Exhibition
DP3 Architects is proud to announce that the Pleasant Ridge Camp & Retreat Center project is featured in the Rural Witnesses: Retracing and Reimagining Rural Architecture in the South exhibition, curated by Clemson University’s School of Architecture and hosted at the 701 Center for Contemporary Art in Columbia, SC. On display through June 15, 2025, the project is part of the “Front Porch Stories” category, exploring rural storytelling and connection through architecture.
Pleasant Ridge Camp and Retreat Center is a vibrant facility that combines accessibility, natural beauty, and community-driven design. Home to Camp Spearhead, a residential summer camp for persons with disabilities, Pleasant Ridge also includes a retreat center that hosts special events, team-building activities, and weddings throughout the year. Nestled in the northernmost portion of the South Carolina foothills, at the base of the Appalachian Mountains, the camp offers a year-round retreat that celebrates the power of social and cultural connection.
Defined by their expansive overhangs, the Pleasant Ridge porches are the signature design element on every building within the camp. A single truss, used consistently across all buildings but oriented in various directions create different scales for each structure on the campus.
Pleasant Ridge Camp and Retreat Center embodies the tradition of gathering and storytelling that thrives on rural front porches. With its focus on accessibility, community, and connection, the camp offers a space where stories are shared freely, memories are made, and a sense of belonging is fostered. Through careful planning and design, DP3 Architects has created a facility that not only serves as a retreat for campers of all abilities but also stands as a testament to the power of architecture in bringing people together.
The Rural Witnesses exhibition recognizes projects that reflect the rural South’s legacy while offering visions for its future. Pleasant Ridge Camp & Retreat Center embodies that idea fully, acting as a contemporary rural witness with architecture that fosters belonging, memory-making, and shared stories.
The exhibition is free and open to the public at: 701 Center for Contemporary Art
701 Whaley Street, Second Floor
Columbia, SC 29201
Exhibition Dates: April 10 – June 15, 2025
For more information about the project, visit:
www.dp3architects.com/places/pleasant-ridge-camp-and-retreat-center
To learn more about the exhibition, visit:
www.partnersofplace.com/projects/rural-witnesses-exhibition
Patrick Square Holds Topping Out Ceremony for The Pinnacle
Patrick Square celebrated a significant milestone in the construction of The Pinnacle, a 26,680-square-foot, mixed-use, multi-tenant commercial building located in Clemson, South Carolina. The “topping out” ceremony was held on February 28th, 2025 where the future tenants, the community, and representatives from DP3 Architects and Hogan Construction Group gathered at the site to mark a major step forward in the realization of this transformative project.
The “Topping Out” ceremony signifies the successful completion of the structural framework. During the ceremony, those with significant involvement in the project had the opportunity to sign the final steel beam, which will become a permanent part of the The Pinnacle’s structure.
The facility is designed to seamlessly integrate with the growing master-planned community of Patrick Square, offering spaces for future businesses that will provide the community and visitors with convenient access to neighborhood cafes, medical offices, shopping, and more.
The Pinnacle reflects the signature Patrick Square aesthetic, characterized by a traditional, vibrant community infused with southern charm. This project further supports the traditional neighborhood development initiative, which aims to create a walkable, integrated community with a unique sense of place for residents, business owners, and visitors. DP3 Architects is proud to partner with Patrick Square and Hogan Construction Group on this initiative.
To learn more about this project, click HERE.
GREEN Charter School Simpsonville Hosts Official Ribbon-Cutting Ceremony to Celebrate New Campus
GREEN Charter School Simpsonville proudly marked the official opening of its new campus with a ribbon-cutting ceremony, commemorating the transformation of a 75,000-square-foot former office building into a dynamic learning environment for students in grades K-7. The event celebrated the school’s commitment to STEAM-focused education—science, technology, engineering, arts, and mathematics—and its mission to cultivate academic excellence through individualized learning plans and small class sizes.
The ceremony featured a special performance by the school’s 6th grade choir, who sang the alma mater and attendees heard inspiring remarks from Principal Maria Werner and Executive Director Tom Cronin, who both emphasized the school’s dedication to fostering innovation and preparing students for future success.
The adaptive reuse of the existing building, designed by DP3 Architects, presented a unique opportunity to create a state-of-the-art educational facility while embracing sustainability. The design team strategically reconfigured open office layouts into age-appropriate classrooms and repurposed common areas to support student-centered learning. Key features of the new campus include a cafeteria, gymnasium, library, and collaborative learning spaces, all tailored to enhance the school’s mission of academic achievement and innovation.
The event concluded with the official GREEN ribbon cutting, symbolizing a new chapter for GREEN Charter School Simpsonville and its students. Families, faculty, and community members gathered to tour the new facility and witness firsthand the inspiring learning spaces designed to support future generations.
For more information about the GREEN Charter School project, click [HERE]
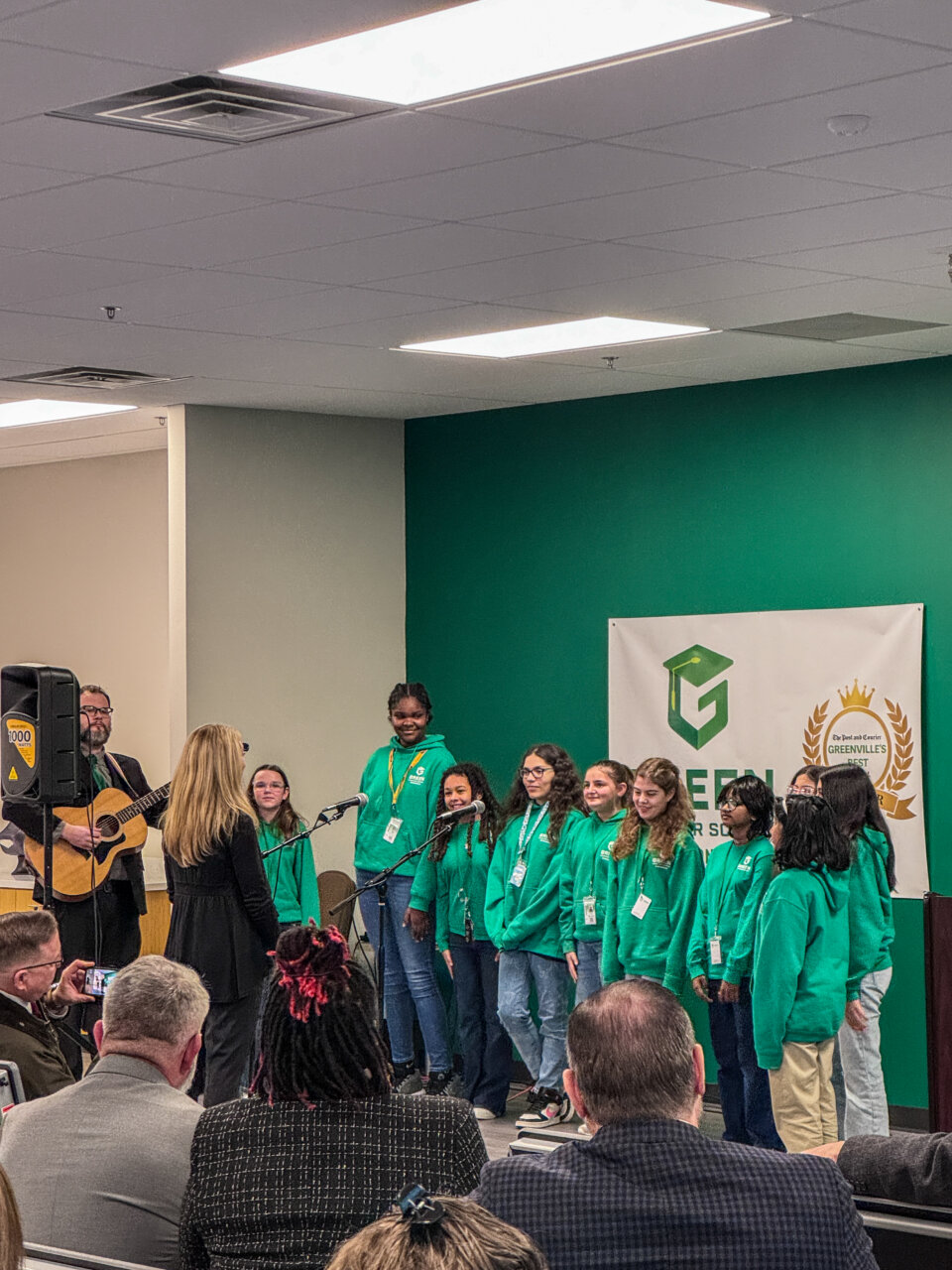

DP3 Architects Celebrates Grand Opening of Historic McGirt Auditorium in Rock Hill, SC
DP3 Architects proudly joined city officials, community leaders, and residents in a celebration ceremony for the newly renovated McGirt Auditorium. This significant milestone marks the successful transformation of the historic venue into a vibrant community asset that honors its rich legacy while embracing the future.
McGirt Auditorium is part of the Emmett Scott Recreation Center in Rock Hill, South Carolina, and is located at the historic site of the former Emmett Scott High School. The auditorium has long served as a place of cultural significance for the Rock Hill community. Founded in 1920, the school was named after Emmett J. Scott, a prominent educator who was then secretary of Howard University. This was the first public school for African Americans in Rock Hill, and in 1960, the Emmett Scott High School opened McGirt Auditorium, which was used for homecomings, pageants, student assemblies, and performances. The auditorium was named for the longest-serving of the six principals, Ralph Waldo McGirt. The Emmett Scott School was closed when South Carolina schools were desegregated in 1970 but has been a place for neighborhood connection ever since.
The renovated auditorium will provide a new, modern space for events and conferences, cultural performances, reunions, competitions, and more. DP3 Architects was chosen for the renovation, which consisted of a new entrance lobby and support spaces. New stage lights, sound system, curtains, dressing rooms, restrooms and accessibility upgrades are included in the new layout. Additional work includes renovation of the existing courtyard with new exterior canopies and landscaping. Historical elements include the relocation and incorporation of the original engraved brick pavers and historical markers into the new building and new wood countertops in the dressing rooms which were created from an old oak tree that had to be removed from the site.
During the ceremony, Councilmember Perry Sutton reflected on the power of collaboration, stating, “If you want to go fast, go alone. If you want to go far, go together.” His words underscored the collective effort that brought this project to life, from city leadership to the design and construction teams.
Councilmember Derrick Lindsay emphasized the historical significance of the renovation, adding, “We stand on the shoulders of those who have gone before us.” The revitalization of McGirt Auditorium not only preserves an important piece of Rock Hill’s history but also paves the way for future generations to gather, perform, and celebrate within its walls.
DP3 Architects is honored to have played a role in this meaningful project, ensuring that McGirt Auditorium remains a beacon of culture and community. The firm extends its gratitude to the City of Rock Hill and all stakeholders who contributed to the successful completion of this renovation.
New Amenity Building Design for Harrier Point with Forestar Group
DP3 Architects is excited to partner with Forestar Group on the design of a new amenity building for Harrier Point, a vibrant new home community nestled in the growing city of Woodruff, South Carolina. Designed to enhance the neighborhood experience, this facility will serve as a central gathering space, offering residents a space for relaxation, recreation, and social connection. The architecture blends modern aesthetics with functional design, incorporating indoor and outdoor spaces that cater to a variety of community activities. The new amenity building at Harrier Point reflects DP3 Architects’ commitment to creating spaces that bring people together.
Training (Safely) in the Firehouse
Michael T. Pry, AIA LEED AP | Principal
Health and safety in the firehouse is essential for effectively serving our communities. Firefighters must be proactive in everyday fitness and training to maintain a healthy lifestyle to ensure a long injury-free career. Additionally, as architects, it is important for us to understand the unique training goals of each department to assist with developing cost-effective ways to integrate everyday training into the design of the modern firehouse. There are three areas for design exploration to address the Health, Safety, and Welfare needs of firefighters: Training, Fitness, and Wellness.
Training
Training can take various forms, from traditional classroom learning and daily fitness routines to more intense fireground training activities. The CPAT (Candidate Physical Ability Test) is considered the gold standard for firefighters and is the most common and well-known physical ability test among firefighters in the US. Its rigorous physical test covers eight areas: Stair Climb, Hose Drag, Equipment Carry, Ladder Raise and Extension, Forcing Entry, Search, Rescue Drag, Ceiling Breach & Pull. Each of these focus areas can be easily incorporated into a typical apparatus bay design eliminating the need to move personnel off-site or suspend training due to weather conditions. Having easy access to these training zones within the station will encourage daily use by the firefighters to support their continuous training. If it is easy to use, it will be used!
Establishing the indoor and outdoor training needs of a station is one of the first decisions to be made when designing a firehouse. It is less costly to plan for this in design rather than going back to retrofit an existing station. These specific needs will guide your architect in determining the best ways to integrate these elements into the overall station design. Other factors to consider include: lighting design, wet location design, appropriate finish selections, safety and visibility, locations for tie-offs, overhead clearance requirements, wall/structural reinforcement, and the ability to develop multi-use spaces to efficiently use the space available.
For example, a typical apparatus bay has a high-ceiling requirement and will typically have a “free zone” of space above adjacent support rooms with lower ceilings. This zone can be easily captured as a storage/training mezzanine with the simple addition of removable rails, small balconies, operable doors/windows, and manholes. This zone can accommodate training for all of the eight areas of the CPAT and the development of a multitude of training exercises including ladder evolutions, balcony rescue, survival bail-out drills, swift water rescue, rappelling, confined space rescue, stair climb, hose advancement, and much more.
Adding a door directly from the mezzanine to an adjacent flat roof training zone will extend training to the outdoors to allow for rooftop rescue drills by ground ladders or apparatus. Similarly, just exposing the fire sprinkler riser within an open corner of the apparatus bay instead of in a small room will easily allow for fire suppression system education.
Fitness
Firefighters need to continuously maintain high levels of aerobic fitness, muscular power, strength, and endurance. NFPA 1583 “Standard for Health-Related Fitness Programs for Fire Department Members” outlines a complete health-related fitness program (HRFP) for members involved in emergency operations to reduce the risk of injury, disease, and premature death. The six best exercises for firefighters to perform their jobs are cardio, deadlifts, sled drag/push, upper body, core and back and legs. These exercises can be easily accommodated in a well-designed fitness room on site with the appropriate fitness equipment. Cross-fit style training can be incorporated by extending the fitness room to a lawn area just outside the fitness room accessed via a roll-up garage-style door.
Important design considerations of the fitness room include locating the fitness room with “line of sight” windows adjacent to other active spaces or corridors within the station to allow for others to quickly notice a firefighter in distress within the room. Additionally, access to natural light, adequate ventilation, proper floor finishes, hydration/bottle fill stations, CCTV’s, AED’s, and plenty of electrical outlets are a must!
Wellness
Wellness encompasses a wide variety of topics, each just as important as physical training and includes education for nutrition, behavioral and mental health, cancer prevention and much more. It’s an overall state of well-being that should be actively incorporated into your training plans. Having appropriately designed kitchens to allow for the proper teaching and implementation of nutrition plans and designing “decompression rooms” for firefighters returning from traumatic scenes are critical to the overall health and wellness of firefighters. These decompression rooms can also serve as a “Mother’s Room” for expectant or nursing mothers. These spaces should be designed with a lockable door, adjustable lighting, an undercounter refrigerator and handwash sink, and comfortable seating to provide a relaxed atmosphere. Every project has the opportunity to support and enhance the Health, Safety, and Wellness of your firefighters by fully integrating training, fitness, and wellness features in the design of your next station. The only limitations are your own creativity and the budget
Fire Stations are beacons of safety and security in communities. DP3 Architects’ award-winning team designs facilities that are a reflection of each unique community and crew. We use our expertise to create spaces that are designed for maximum efficiency and comfortable living environments. Your station should reinforce your mission and set your team up for success to serve the community well. Ready to get started? Let’s connect.
DP3 Architects Welcomes Two New Team Members
It is our pleasure to introduce Brian Moulder and Seth Forrester as the newest members of the DP3 Architects team. Brian and Seth both have a B.A. in Architecture from Clemson University. Brian is part of our Multi-Unit Studio and Seth is in the Hospitality Studio. We look forward to their contributions to both projects and our company culture.
Taylors Fire and Rescue Celebrates Grand Opening of New Headquarters and Maintenance Facility
Taylors, SC – January 29, 2025 Local officials, first responders, community members, and Hogan Construction, along with DP3 Architects, celebrated the grand opening of the newly completed Taylors Fire and Rescue headquarters and maintenance building with a fire hose uncoupling ceremony on Wednesday.
The new 20,600 square-foot station features modern living quarters for 30 firefighters, three full drive-thru apparatus bays, and one rear bay. It also features a community and training room that can accommodate up to 60 people. Designed with an emphasis on functionality and durability, the facility reflects DP3 Architects’ commitment to creating purpose-driven spaces that benefit both first responders and the public.
“We are excited to open this new facility, which will not only enhance the services we provide but also reflect the rich history of Taylors,” said Bobby Baker, Fire Chief of the Taylors Fire and Sewer District. “This new station will improve our ability to serve the community and ensure we are prepared for the future. It’s an investment in the safety and well-being of our residents.”
The event highlighted the importance of investing in public safety infrastructure and honored the dedication of the Taylors Fire Department. As a long-standing partner in fire station design, DP3 Architects is honored to contribute to facilities that help protect and serve communities.
Fellowship Greenville Celebrates Ribbon Cutting Ceremony at New Adams Mill Campus
Fellowship Greenville marked a significant milestone with the ribbon-cutting ceremony for its new Adams Mill Campus in Simpsonville, SC. This new satellite campus represents an exciting expansion for the church.
The newly renovated campus transforms a former YMCA facility into a welcoming and vibrant space featuring a new worship space, administrative offices, classrooms, student gathering areas, and a nursery addition. Designed by DP3 Architects and built in collaboration with Mavin Construction, the 37,000-square-foot campus includes heavy timber entrance towers and wood and stone accents.
The ribbon-cutting event brought together church leaders, community members, and project partners to celebrate the near-completion of this transformative project. With this expansion, Fellowship Greenville continues its mission of broadening its outreach and strengthening its impact in the Simpsonville community.
McCormick County Celebrates the Grand Opening of the W.S. Mims Activity Center
On Thursday, December 19th the McCormick community gathered to celebrate the ribbon-cutting ceremony of the highly anticipated W.S. Mims Activity Center. The newly renovated facility honors the legacy of W.S. Mims and the building’s historical significance. Mims is credited for creating the black education system in McCormick County, including founding the historic school site dating back to 1959.
McCormick County Council, the school board, first responders, alumni, and members of the community were present to commemorate this event. County Council Chairman, Charles Jennings, led the crowd in Dr. Mims’ lifelong motto, “Good, better, best, never let it rest, until good is better and better best.” This motto is now prominently displayed as you enter the new facility.
Developed by DP3 Architects in partnership with Kuhlke Construction, the W.S. Mims Activity Center project was committed to preserving the building’s heritage while addressing the present and future needs of the community. The 26,760-square-foot facility offers a variety of amenities, including multipurpose spaces, new restrooms, renovated locker rooms, multipurpose classrooms, basketball and volleyball court restorations, additional concession areas, a large meeting room, a new cafeteria, and a new parking lot.
“The W.S. Mims Activity Center is more than a building; it’s a symbol of unity and growth for McCormick,” said Principal and Community Studio Leader, Mike Pry, during the ceremony. “This space will serve as a hub for connection, learning, and celebration for years to come.”
The W.S. Mims Activity Center project was made possible through the collaborative efforts of DP3 Architects, local government officials, and community stakeholders. This partnership ensures that the facility will optimize its current recreation department functions, expand its program offerings, and be a well-used amenity for McCormick County residents.
For more information about the W.S. Mims Activity Center, its programs, and ongoing developments, please contact kgunter@mccormickcountysc.org.
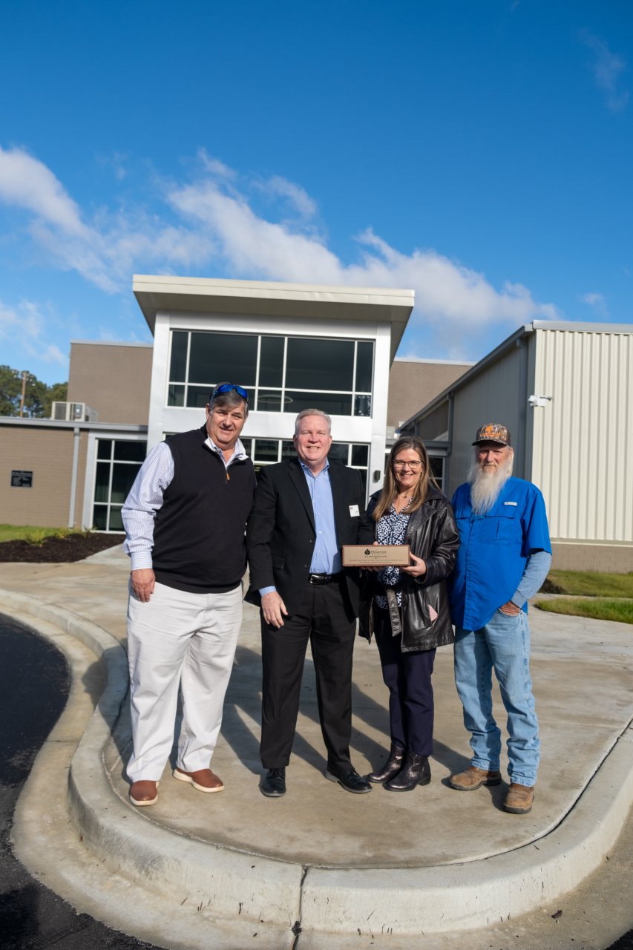
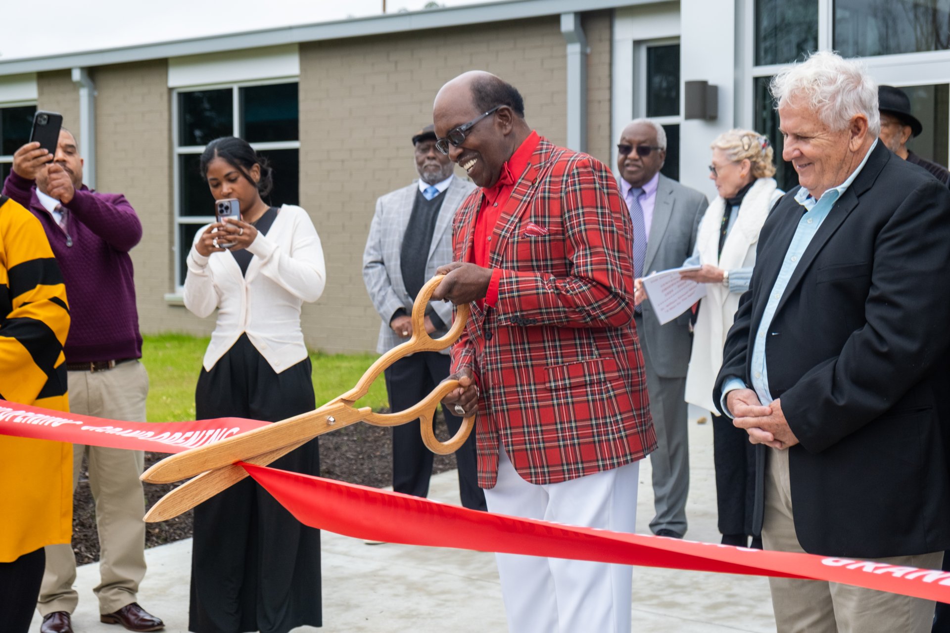
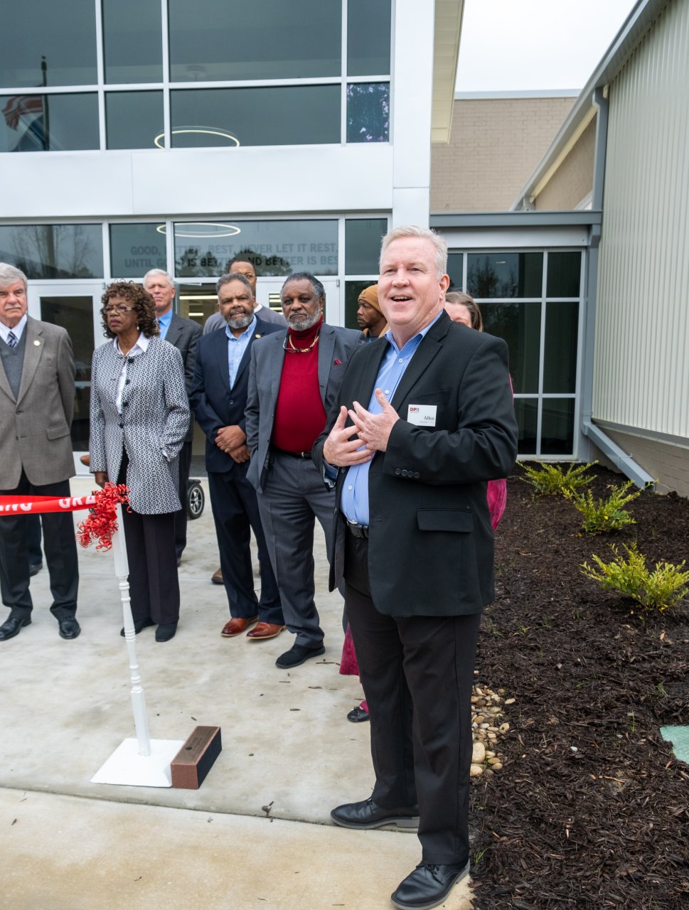
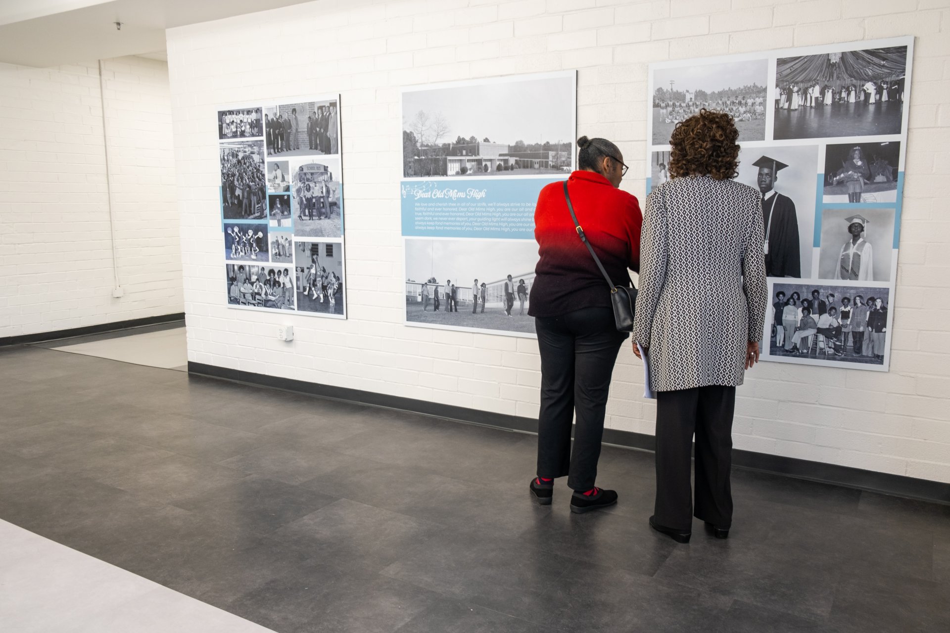
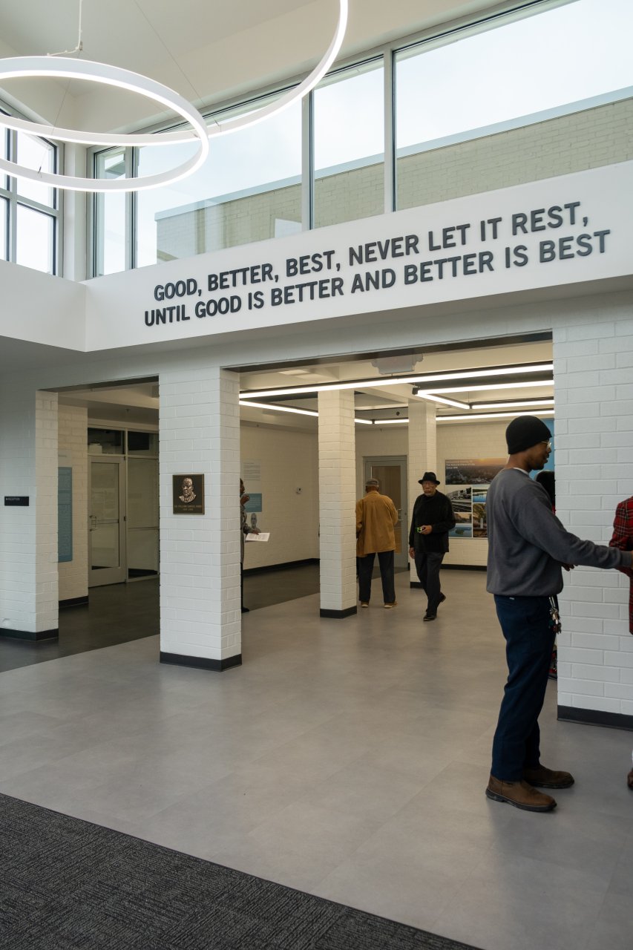
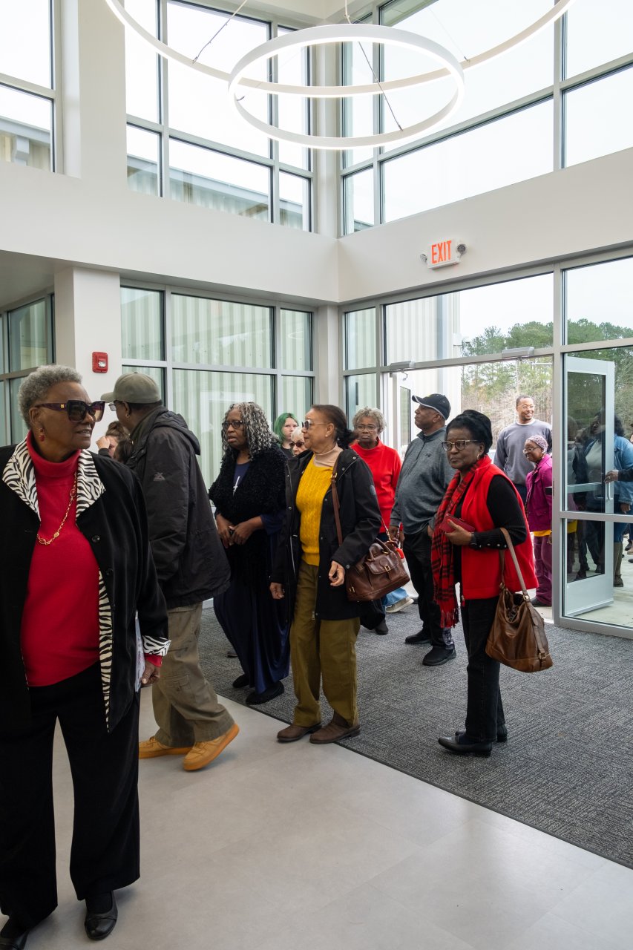
2024 “Market Days”
DP3 Architects is proud to have wrapped up their second-annual “Market Days” initiative, a program dedicated to supporting local farmers’ markets and fostering community engagement throughout the Greenville area. Launched in 2023, this initiative underscores DP3 Architects’ commitment to the Upstate communities it serves.
DP3 Architects recognizes the vital role that farmers markets play in promoting healthy lifestyles, supporting local economies, and providing fresh, locally sourced food to the community. “Farmers’ Markets are vibrant community hubs that bring people together and enhance the quality of life in our communities.” said Mike Pry, Principal and Community Studio Leader at DP3 Architects. “Our ‘Market Days’ initiative is all about celebrating these benefits and encouraging more people to participate in their local farmers markets.”
This year, DP3 Architects expanded it’s impact by becoming the first-ever event sponsor of the Travelers Rest Farmers’ Market’s annual “Tomato Sandwich Taste-Off” event. This sponsorship allowed 100 percent of ticket sales to be used for the operation of the Travelers Rest Farmers’ Market, which supports 130+ local businesses and farms. Beyond Travelers Rest, the program supports several upstate markets including the Greer Farmers’ Market, the Fountain Inn Farmers’ Market, and Spartanburg’s Hub City Farmers’ Market.
As DP3 Architects continues to grow, the firm remains dedicated to its core values of People Places and Purpose. Through initiatives like “Market Days,” DP3 Architects hopes to create a lasting impact that not only enhances the built environment, but also the quality of life in the communities where we live, work, and play. This ongoing effort reflects the firm’s belief that true success comes from giving back to the community, fostering relationships, and creating environments that enrich people’s lives.
DP3 Architects Celebrates Bonitz’s Starnet Design Award for Rupert Huse Veteran Center Project
DP3 Architects is proud to announce its collaboration with Bonitz in receiving the prestigious Starnet Design Award. Bonitz has been honored as the Gold Winner in the Healthcare division for their outstanding work on the Rupert Huse Veteran Center project. This recognition highlights the exceptional teamwork and dedication that went into creating a space that honors and supports our veterans.
The Starnet Design Awards, presented by Starnet Worldwide Commercial Flooring Partnership, celebrates the best in commercial flooring design and installation across North America. The awards recognize projects that exemplify exceptional design, quality, and functionality, making significant impacts in their respective categories.
The Rupert Huse Veteran Center is a state-of-the-art facility for veterans and their families. The design of the center focuses on creating a welcoming, healing environment that caters to the unique needs of veterans, offering a range of services including medical care, counseling, and recreational activities. The space features a blend of functionality and aesthetics, with carefully selected materials and finishes that create a welcoming and restorative environment. The design integrates elements that honor the service and sacrifices of veterans while providing a space for support services, activities, and camaraderie.
DP3 Architects extends its gratitude to the entire project team, including Bonitz, Ardex, Daltile, Johnsonite by Tarkett, Mapei, Milliken Commercial, and Protect-All Flooring. The recognition by the Starnet Design Awards underscores the impact of strategic partnerships in achieving extraordinary results.
For more information about the Rupert Huse Veteran Center project, please visit https://www.dp3architects.com/places/rupert-huse-veteran-center/
United Way “School Tools” 2024
Last week our team came together to support the United Way of Greenville County’s annual “School Tools” program, an initiative aimed at providing essential school supplies to Greenville County students in need.
Each year, School Tools provides thousands of Greenville County students with the tools they need for academic success. Our firm gathered supplies and assembled backpacks for students ranging from elementary school to high school. Each backpack is filled with essential items, from notebooks and pencils to binders and crayons, ensuring that every student has the opportunity to start off upcoming school year right.
For more information about the United Way of Greenville County and the positive impact of the School Tools program, visit their website here.
DP3 Architects Celebrates 40 Years in Business
DP3 Architects is excited to celebrate 40 years in business this year. What began as a venture by three classmates from Clemson University has grown into one of the most well-respected architecture firms in South Carolina.
In 1984, Mark S. Eggl, Samuel D. Justice, and J. Michael Taylor established Design Partnership, crafting their earliest designs in the confines of a basement, quickly gaining a reputation in the community for impeccable service to their clients, as well as designing buildings that were not only beautiful but functional and efficient. DP3 Architects’ passion for creating unique and innovative lasting designs that give places true functionality and purpose has been present from the very beginning. Some of the firm’s early projects included:
- Clemson University Hardin Hall Renovation
- Mauldin Sports Center
- Simpsonville Activity and Senior Center
- Greenville County Camp Spearhead
- Sirrine Stadium Restoration
Design Partnership navigated many changes, including a name change to DP3 Architects in 2003 and the transition to its second generation of leadership. Today the firm is led by Mike Pry, Meg Terry, Brian Thomas, and Ben Urueta. Guided by a shared vision, they continue to embrace the needs of an ever-evolving industry.
While evolution is inevitable, what has remained constant is DP3 Architects’ commitment to providing unique architecture, interior design, and planning services that ensure clients’ spaces not only meet their needs but also ignite a greater quality of life. Throughout the years, DP3 Architects has developed an extensive portfolio spanning across their four verticals: community, higher education, hospitality, and interiors. Notable projects include:
- The City of Greenville Public Works Campus
- Hale’s Jewelers
- Travelers Rest Municipal Campus
- City of Easley Fire Station Headquarters
- Scoundrel
- Cartwright Food Hall
- Anderson University Student Center
- Clemson University Doug Kingsmore Player Development Center
- Rupert Huse Veteran Center
- The Sumerel Office Building at Legacy Square
- Wells Fargo Center Renovation
These projects vary widely in size, scope, and purpose. What they all have in common, however, is the degree of expertise with which each was designed. The DP3 Architects team prides themselves on technical proficiency and their ability to collaborate with clients with the end goal of creating spaces that serve those who occupy them.
At the heart of DP3 Architects’ success lies its greatest asset: its team. From the most seasoned leaders to the newest hires, the talent and collective passion of the team is what drives the firm forward.
“40 years in business is a huge accomplishment. We would not be here without the vision of our 3 founding partners, the nearly 200 team members who have walked through our doors, our amazing clients and consultants, and of course this community which continues to support us on a daily basis. We owe each and every one of them our thanks.” – Brian S. Thomas, AIA | Principal & CEO
The firm’s culture and “Architecture-by-Team” approach creates a client and team member experience that has always revolved around a collaborative and fun setting. It is because of this culture that DP3 Architects has recently been named the “Best Architecture Firm in South Carolina” by the Greenville Business Magazine and one of the “Best Places to Work in South Carolina” by SC Biz News. In 2023 they received the “Firm Award” by AIA South Carolina. Looking ahead, DP3 Architects is committed to building upon its legacy of innovation and service, ushering in the next era of design excellence. As they embark on the next 40 years, they remain deeply grateful for the strong foundation of experience and expertise upon which they stand.
“Reflecting on four decades of practice, our journey has been defined by the dedication and collaboration of our remarkable clients and our team. Our longevity as a firm is a testament to the past and current leadership, the talent of our people, and our ability to continue to evolve in the profession of architecture and design. As we commemorate this milestone, we honor not only our past achievements but also the unwavering commitment to our clients and of every member of our team, whose passion and expertise continue to shape the spaces that inspire and endure.” – Meg Terry, AIA | Principal & CMO


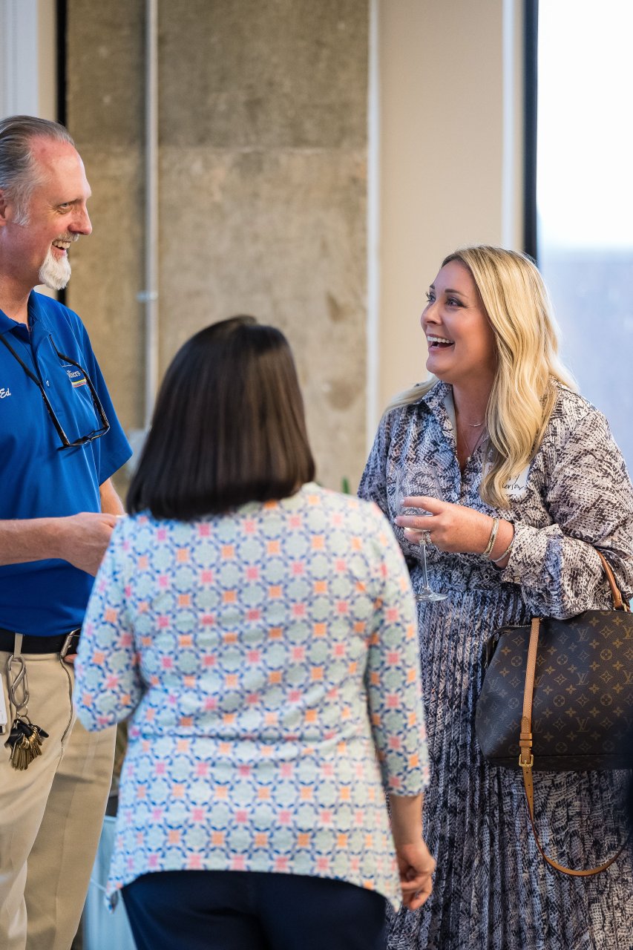

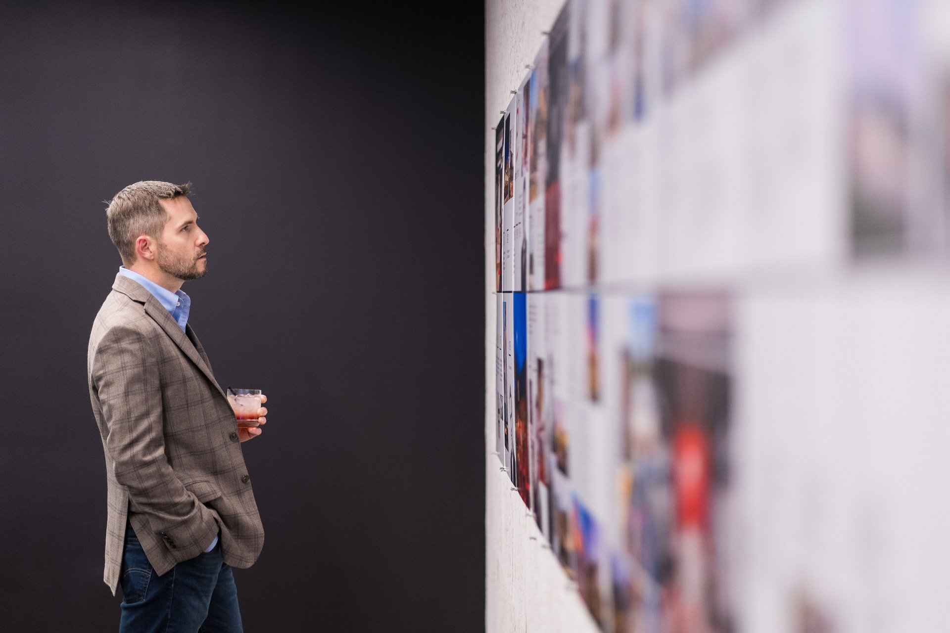
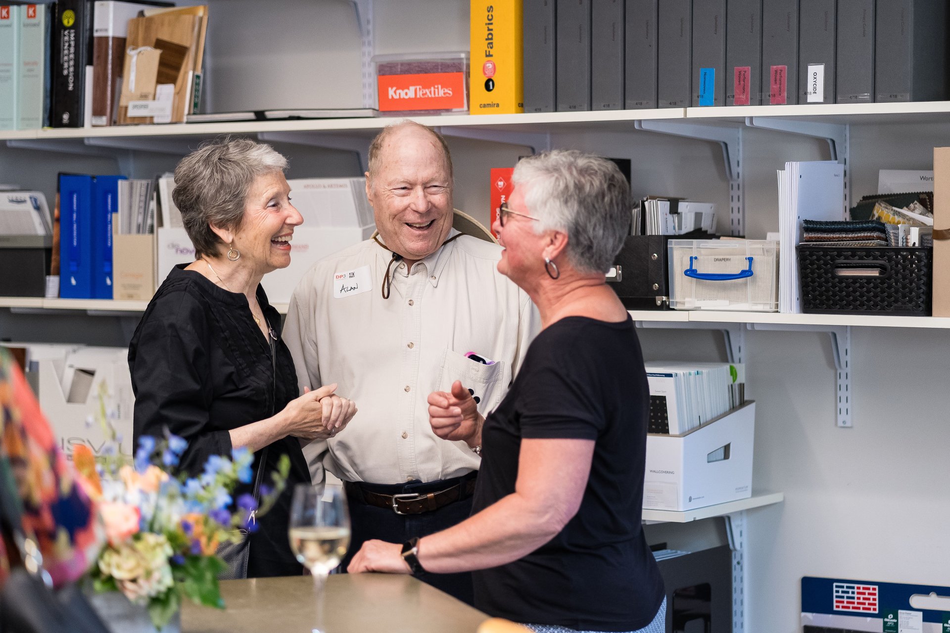
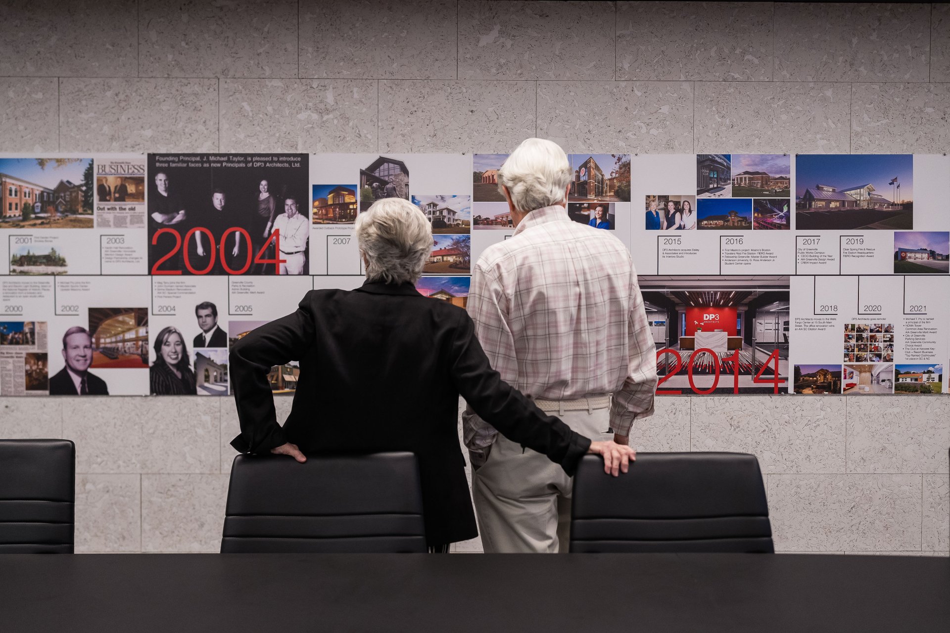
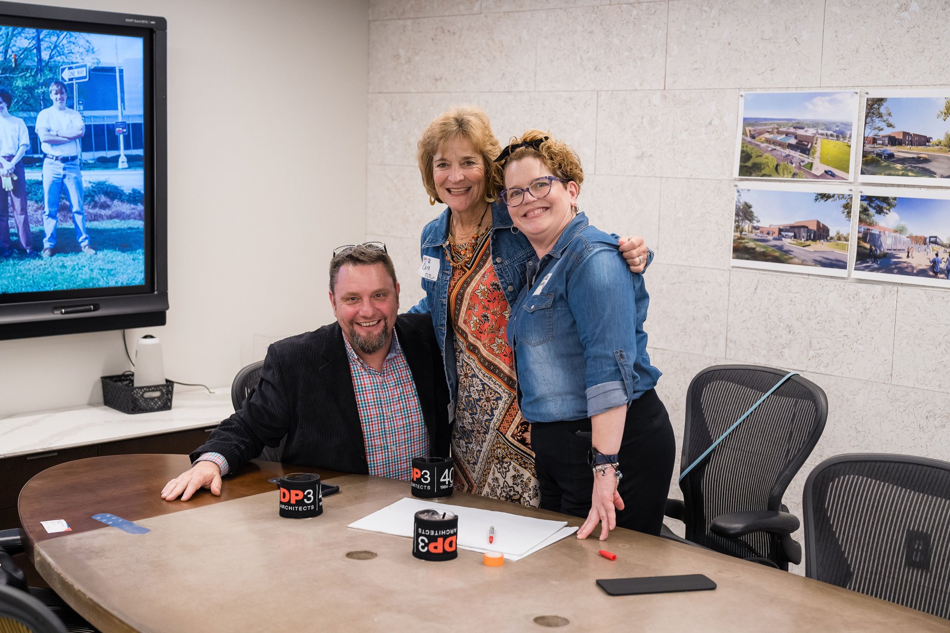
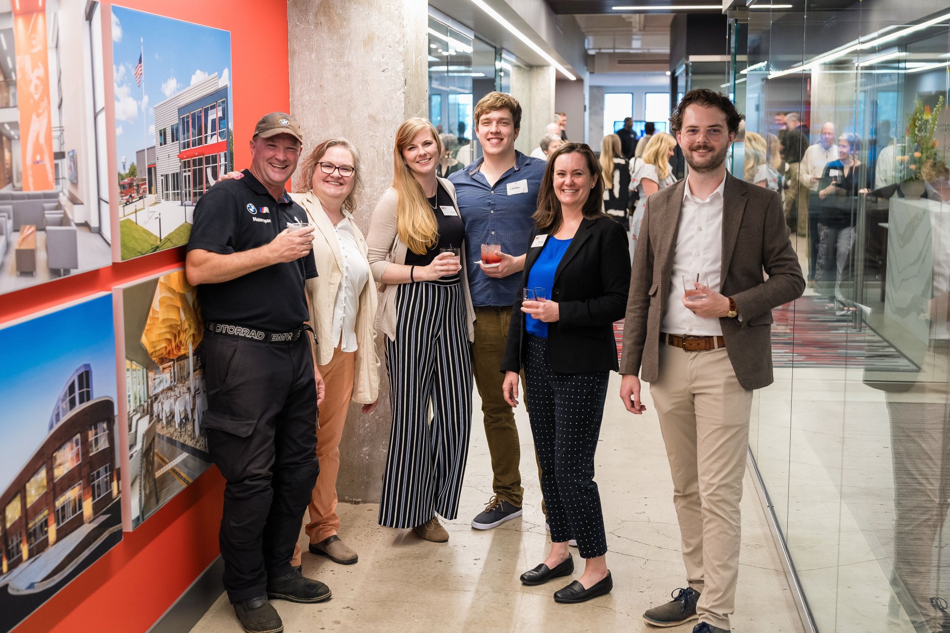
Hands on Greenville 2024
DP3 Architects partnered with the United Way of Greenville County for the 26th annual Hands On Greenville Day. “HOG Day” is the largest annual day of service for the state of South Carolina, with over 2,500 participants statewide and an estimated economic impact of $300,000.
This year, our team had the opportunity to volunteer with the City of Simpsonville on the Simpsonville Cemetery Beautification Project. The Simpsonville Municipal Cemetery is more than 200 years old and a valued historical landmark in the City. Members of our team spent Saturday morning beautifying the entrance to the cemetery with new flower beds and butterfly bushes.
DP3 Architects is currently working with The City of Simpsonville on the new Simpsonville Municipal Center project located on the same property as the cemetery. It was a pleasure to partner with them on this community service initiative. As a firm that lives and works in the upstate, DP3 Architects is thankful for opportunities to make our community a more beautiful place for generations to come.
Ben Urueta Featured in SAY IT LOUD South Carolina Exhibition
Principal and Chief Design Officer, Ben Urueta, AIA is one of the 4.9% of registered architects who are Hispanic and Latino in the country (NCARB). As an advocate for diversity and equity within our firm and the field of architecture, Ben has been selected as a “Diverse Design Professional” of the SAY IT LOUD South Carolina Exhibition. The exhibit is presented by AIA South Carolina in collaboration with Beyond the Built Environment and the newly established SC Chapter of the National Organization of Minority Architects (SCNOMA). SAY IT LOUD South Carolina highlights the contributions of BIPOC and women designers, architects, engineers, planners, and students from around the state.
During this month-long exhibition, Ben’s work on the Easley Fire Department Headquarters will be on display at the new Center for Architecture in downtown Columbia, SC, and will be open to the public. Visitors can share in the stories and accomplishments of this year’s featured designers through lectures, events, and K-12 programming and help further the discussion on equity and diversity in the architecture profession and South Carolina’s built environment. This exhibit will start at the Center of Architecture in Columbia and will then become a traveling exhibit to the Lowcountry and Upstate. To learn more about SAY IT LOUD and to follow where the exhibit will be headed next, click HERE.
DP3 Architects Named “Best in Business” For Second Consecutive Year
DP3 Architects proudly announces its recognition as “Best Architectural Firm in South Carolina” for the second consecutive year by Greenville Business Magazine‘s 2023 SC Best in Business Awards.
The Greenville Business Magazine features SC Best in Business Awards each year to honor regional businesses in hundreds of categories. Nominees were submitted and voted for directly by the community. DP3 Architects was among several state-wide firms nominated in the “Best Architectural Firm” category and the top three finalists are now featured in the magazine’s December issue.
“We are very honored to receive this public recognition for the second year in a row. The Best in Business – Best Architectural Firm award belongs to our outstanding team at DP3 Architects and to our clients who allow us the opportunities to create spaces that benefit the community. said Principal and CEO, Brian Thomas. “As we approach our 40th anniversary we look forward to continuing the great relationships we have built and to forming new ones as South Carolina continues to grow.”
To see more in the December issue of Greenville Business Magazine, click HERE.
Meg Terry Named One Of The “50 Most Influential People” In SC
DP3 Architects is pleased to announce that Meg Terry, Principal and CMO, has been acknowledged as one of the “50 Most Influential People” in South Carolina by SC Biz News.
With nearly 20 years of experience at DP3 Architects, Meg has served in several roles within her tenure including Higher Education Studio Leader, Interiors Studio Leader, Principal, and CMO. Outside of the firm, Meg has held leadership positions within many local and state-wide organizations. She has served as President of both the Greenville and South Carolina chapters of the American Institute of Architects (AIA).
“We are excited to see Meg Terry acknowledged as one of the ’50 Most Influential People’ by SC Biz News. This recognition is well-deserved and underscores the outstanding work and leadership she brings to our firm and community,” said Brian Thomas, Principal and CEO at DP3 Architects.
About the “50 Most Influential People” List:
SC Biz News annually recognizes leaders who have demonstrated exceptional influence and impact in their respective industries. The selected individuals represent a diverse range of sectors, showcasing their commitment to innovation, community engagement, and leadership excellence. The list aims to highlight the achievements of individuals who have made a significant impact on South Carolina’s business landscape. The full list is available in the Nov/Dec 2023 issue of SC Biz Magazine.
To check out Meg’s spotlight (pg 44) in the latest issue, click HERE.
To learn more about Meg Terry, click HERE.
DP3 Architects Wins Three AIA Greenville Awards
DP3 Architects is proud to announce that three of our projects have been recognized with awards at the AIA Greenville South Carolina chapter awards presented on November 09, 2023, celebrating excellence in architecture within our local community.
AIA Greenville’s Design Awards recognizes individuals, organizations, and projects exemplifying the very best in local architecture. Winning projects are selected by a jury of architects and designers from outside the state in categories including: New Construction, Residential, Adaptive Reuse/Preservation, Interior Architecture, and Unbuilt Projects.
Our firm was honored with the following awards:
Merit Award for New Construction – Easley Fire Department Headquarters, Station 5-1
The new Easley Fire Department Headquarters, Station 5-1, more than doubles the size of the existing 50-year-old station and provides critical added capacity and modern functional spaces. The building exterior reflects a new, modern look for the station using metal panels and large expanses of glass. While modern in appearance, the landmark station also gives a nod to history and tradition with an entry memorabilia display and gear-lined stairwell that honors the generations of firefighters who have called Easley home through the years. This new space will continue to serve and protect the surrounding community for decades to come.
Community Choice Award for New Construction – Walter Elisha Park Amphitheater
The new 2,400-square-foot amphitheater is located at the southern end of the Walter Elisha Park in Fort Mill, SC. With this new venue, the Town of Fort Mill offers a variety of activities for the community, from concerts and plays to movies and symphonies. As part of the project, two new restroom facilities were also added to the park.
Community members and leadership for the town desired the design and building materials for the project stay true to the area, incorporating natural wood and brick that pays homage to the mill that once stood on the site. The design of the amphitheater incorporates green spaces and native landscaping, providing a seamless integration of nature and culture. This holistic approach to the design encourages residents to connect with their surroundings while enjoying cultural events. Every seat in the house offers an exceptional viewing and listening experience.
Community Choice Award for Interiors – Rupert Huse Veteran Center
The new Rupert Huse Veteran Center is a renovation of an existing office building located at 770 Pelham Road. The new space is the home to the community-based, nonprofit organization serving veterans and their families in the Upstate of South Carolina. The veteran center includes a common lobby, coffee & break area, training room, fitness room, art studio, office space, and common conference room.
The Rupert Huse Veteran Center marks a significant milestone in strengthening the Upstate veteran community. Key partners from the public, private, and nonprofit sectors are now co-located at the center in a strategic effort to improve collaboration and streamline veteran care, thus increasing UWS’s ability to address the complex issues facing our community’s veterans. From job placement services and career counseling to mental health support and access to medical resources, the facility ensures that no veteran is left behind.
DP3 Architects is thrilled to be recognized by our peers and the local community for our dedication to creating inspiring and functional spaces that resonate with our clients and the public. These awards reflect the hard work, creativity, and vision of our talented team of architects and designers.
“We are immensely proud of our team’s dedication to our craft and creating spaces that contribute to the betterment of communities.” said Michael Pry, Principal and Community Studio Leader. “These awards inspire us to continue our mission and focus on collaboration with our clients, partners, and team.”
The AIA Greenville Design Awards not only recognizes exceptional architectural design but also promotes the importance of architecture in shaping our communities and environment. Our firm is honored to be a part of this organization and looks forward to continuing our commitment to excellence in architectural design.
DP3 Architects Receives AIA South Carolina Firm Award
DP3 Architects has received the “Firm Award” from AIA South Carolina, an organization of the American Institute of Architects. The award recognizes notable achievements in design excellence, contribution to the profession of architecture, and continuity of service to the public. This recognition is considered the highest honor that AIASC can bestow upon a South Carolina architectural firm.
“We are honored to receive this recognition from AIA South Carolina” said Brian Thomas, Principal & CEO of DP3 Architects. “While this award may have our name on it, it is really the partnership that we have had with our clients that has allowed us to produce designs that we are proud of. This award honors them as well as our 3 founding principals and the nearly 200 team members throughout the years who have helped to build the firm to what it is. As we near our 40th anniversary we look forward to continuing to create meaningful spaces that have a positive impact on our community.”
Established in 1984, the DP3 Architects founding principals sought to create a firm of designers that shared a passion for the craft and a spirit of collaboration. Firm leadership has since expanded to include Principals Brian Thomas, Meg Terry, Ben Urueta, and Michael Pry. Now a team of 35, the firm has retained that creative spirit and a shared value around the philosophy of “Architecture by Team” – a belief and commitment to everyone having a seat at the table to solve problems and deliver transformative designs that connect people and enrich communities. From the very beginning, DP3 Architects’ focus has and continues to be on positively impacting communities. The firm strives to model civic engagement within the industry and beyond through participation, membership, sponsorship, and donation of our time and services.
For DP3 Architects, this award celebrates the firm’s project design work, our dedication to our clients, and a supportive culture created and enjoyed by our team members.
“We are exceptionally grateful to be the recipient of the AIA South Carolina Firm Award,” said Meg Terry, Principal & CMO of DP3 Architects. “This recognition is a coveted industry and professional acknowledgement that speaks to both the culture and the group of talented design professionals that made this award possible.”
About AIA South Carolina: AIA South Carolina is a membership association working to advance the architecture profession in South Carolina. Through advocacy, leadership development, education, and resources, the organization supports architecture professionals throughout the state in designing a better world. www.aiasc.org

Reidville Area Fire Station Wins Design Award
DP3 Architects is pleased to announce that the Reidville Fire Station received the 2022 Building of the Year Award as part of Metallic Building Systems 2022 Design Build Awards. Every year, Metallic recognizes excellent projects that feature their state-of-the-art metal building frame systems.
The design team at DP3 Architects worked closely with the Reidville community and department to create a design that would reflect the rural landscape and complement similar buildings in the area. The side wings of the building are skinned in metal roof and wall panels to match the apparatus bay, giving a unified look to the building. The design team chose durable materials and colors to minimize maintenance costs for the department while ensuring maximum efficiency and comfort.
Special thanks to the Reidville Area Fire Department, Roebuck Building Company, DeVita & Associates, and SeamonWhiteside+ for their partnership in bringing this project to reality.
Interior Design Material Boards
Design projects rely heavily on visual tools that illustrate the project’s overall mood and tone. Material boards, or flat lays, are one of the tools designers at DP3 Architects use to hone their visual ideas and convey the look and feel of a space to our clients.
By definition, a material board is an assemblage of colors, textures, prints, materials, or other design elements that evoke the style of a project. These elements may contain samples of; furniture and upholstery fabrics, woods, tiles, metals, stones, and wall coverings that are gathered during the design process and conceptualization stage and serve as inspiration for what the project will look like. Material boards can not only speak to the visual elements of a project, but also the ambiance the designer wants to create. Selecting finishes for a project is more than just finding a color scheme – it’s about selecting materials that will improve the quality of the space and enhance the user’s experience.
Take a look at our curated Pinterest board to get inspiration for your next project.
Simpsonville Breaks Ground on New Municipal Complex
The new municipal complex for the City of Simpsonville was celebrated with a groundbreaking ceremony at City Park on Thursday, February 23rd. Mayor Shewmaker described the occasion as “historic” and a symbol of progress and vitality in the community. The complex, which includes a 27,142 sq. ft. City Hall, police department, court building, and a 19,145 sq. ft. fire department headquarters, is being built to accommodate the City’s growth and will also feature a reimagined City Park. The mayor expressed his pride in the state-of-the-art designs and the functional and aesthetic suitability of the buildings. The new municipal complex and renovated park will be a source of pride and essential resources for the community for decades to come and DP3 Architects is proud to partner with the City on this initiative. The project is expected to be completed by fall 2024.
Consumer Picks Report 2022: Bahama Breeze
Nation’s Restaurant News released their 2022 Consumer Picks report on the 11 restaurants with the best ambiance. Ambiance ties the cuisine, service, and space together to shape the overall dining experience and perception of a restaurant.
DP3 Architects client, Bahama Breeze, made this list, with 73% of consumers rating the brand “above average” or “best in class” in the ambiance category.
DP3 Architects had the pleasure of designing a new, 6,500-square-foot prototype for the Darden Restaurants operated chain. The design captures the essence of the brand, incorporating vibrant materials, finishes, and unique character that create a tropical island atmosphere. As soon as you walk through the doors, you feel a million miles away from home. From the main dining room to the custom bar and patio area, every inch of these restaurants waares thoughtfully crafted with guests and team members in mind.
To read the article and see the other restaurants that made the cut, click HERE.
Travelers Rest Fire Station was selected to receive a national design award!
We are extremely pleased to announce that the Travelers Rest Fire Station in Travelers Rest, SC was selected to receive a national design award today at the FIERO Fire Station Design Symposium in Raleigh, NC. Past DP3 designed stations to receive this honor were the Parker District Fire Station in Greenville, SC and the Surfside Beach Fire Station in Surfside Beach, SC.